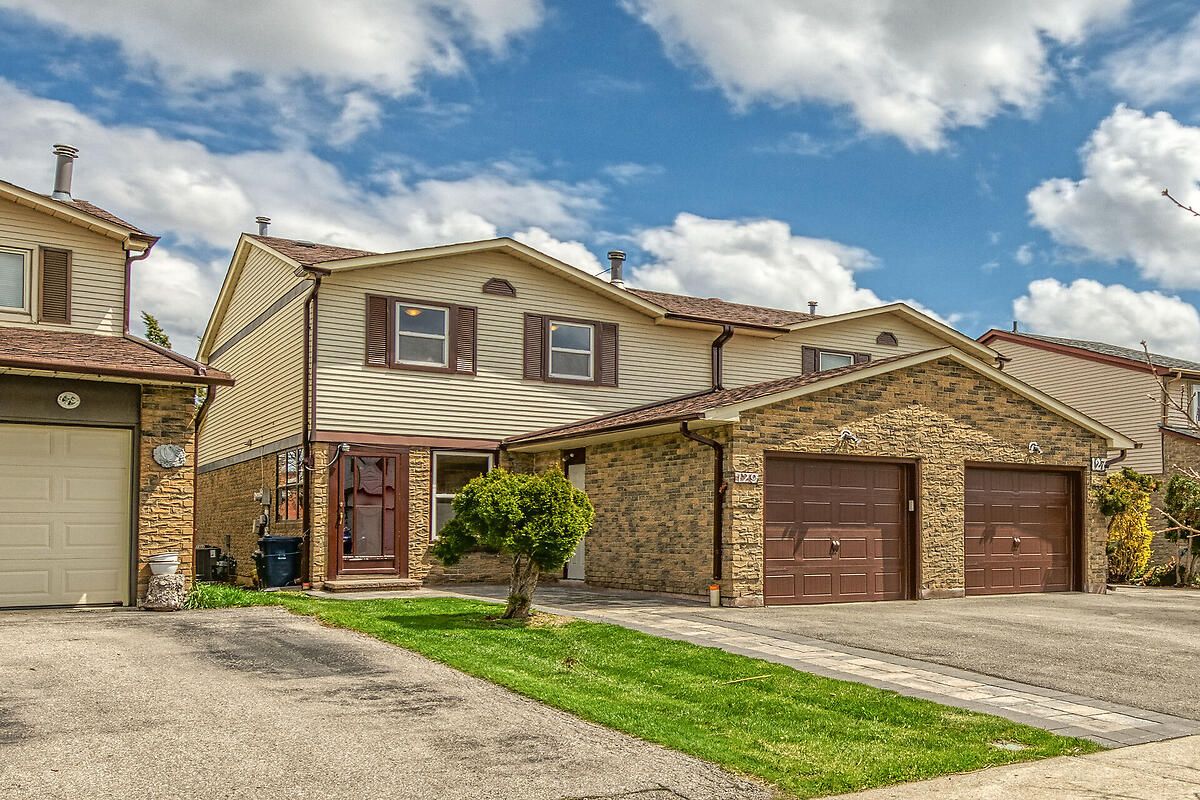$899,900
129 Valley Stream Drive, Toronto, ON M1V 2A4
Milliken, Toronto,

































 Properties with this icon are courtesy of
TRREB.
Properties with this icon are courtesy of
TRREB.![]()
Newly renovated semi-detached 3 bedroom family home in desirable Milliken neighbourhood. Walking distance to public & Catholic schools, Muirlands Park, public transit, shopping and restaurants. New kitchen in 2025 features white shaker style cabinets, quartz counters, subway tile backsplash plus new stainless steel stove and rangehood. Other updates include luxury vinyl plank flooring and fresh paint throughout. Both bathrooms are also newly renovated. The dining area offers a sliding patio door to the fully fenced rear yard which is convenient for outdoor entertaining. There are 3 generous sized bedrooms plus the main 4 piece bath on the second floor. Basement is unfinished and offers potential for future in-law suite. Attached single garage plus room for 2 cars on the extended driveway. Great commuter location with quick access to HWY 401, 404 & 407. Act now to make this house your home!
- HoldoverDays: 10
- Architectural Style: 2-Storey
- Property Type: Residential Freehold
- Property Sub Type: Semi-Detached
- DirectionFaces: East
- GarageType: Attached
- Directions: Middlefield Road & McNicoll Ave
- Tax Year: 2024
- Parking Features: Private Double
- ParkingSpaces: 2
- Parking Total: 3
- WashroomsType1: 1
- WashroomsType1Level: Main
- WashroomsType2: 1
- WashroomsType2Level: Second
- BedroomsAboveGrade: 3
- Interior Features: Auto Garage Door Remote
- Basement: Unfinished
- Cooling: Central Air
- HeatSource: Gas
- HeatType: Forced Air
- LaundryLevel: Lower Level
- ConstructionMaterials: Aluminum Siding, Brick
- Exterior Features: Patio
- Roof: Asphalt Shingle
- Sewer: Sewer
- Foundation Details: Poured Concrete
- Parcel Number: 060430041
- LotSizeUnits: Feet
- LotDepth: 124.13
- LotWidth: 24.86
- PropertyFeatures: Park, Public Transit, School
| School Name | Type | Grades | Catchment | Distance |
|---|---|---|---|---|
| {{ item.school_type }} | {{ item.school_grades }} | {{ item.is_catchment? 'In Catchment': '' }} | {{ item.distance }} |


































