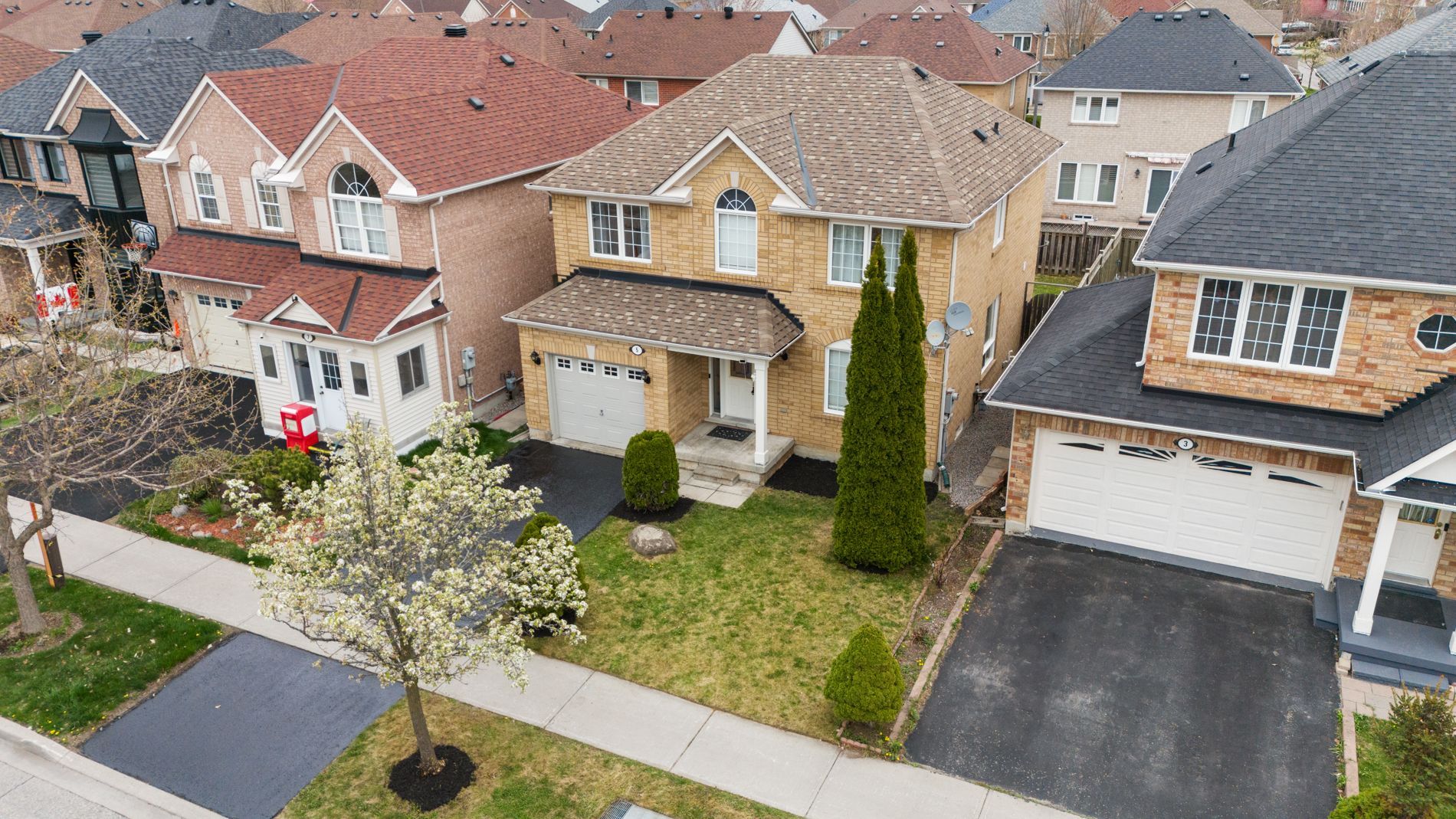$1,100,000
5 Knotwood Crescent, Toronto, ON M1X 1V6
Rouge E11, Toronto,



































 Properties with this icon are courtesy of
TRREB.
Properties with this icon are courtesy of
TRREB.![]()
Welcome to this elegant 4-bedroom Mattamy-built family home, nestled in one of Toronto's most sought-after neighbourhoods Morningside Heights.Step inside to an abundance of natural light that beautifully showcases the thoughtfully upgraded LED lighting throughout, including pot lights on both levels, modern vanity fixtures,and expansive LED lighting in each bedroom. Professionally painted walls and smooth ceilings in the common areas add a refined touch, while rich hardwood floors bring warmth and cohesion to the spacecrafted perfectly for modern family living.At the heart of the home lies an inviting open-concept living area. A cozy gas fireplace anchors the living room, which flows seamlessly into a contemporary kitchen featuring sleek stainless steel appliances. The formal dining room is ideal for hosting memorable dinners and celebrations.Upstairs, the spacious primary suite offers a peaceful retreat, complete with a walk-in closet and a luxurious ensuite bathroom with a large soaker tub perfect for unwinding at the end of the day.Step outside to a private, fully fenced backyard, ideal for outdoor entertaining and family activities. Additional highlights include a single-car garage for added convenience and security.Located within walking distance to top-rated schools and lush parks where you can enjoy the sounds of summer while your children play. With excellent TTC access and nearby bus stops offers direct routes to Scarborough Town Centre, Kennedy Station, and Finch Station, getting around the city is a breeze.This home combines comfort, style, and convenience an exceptional opportunity in Scarborough's vibrant Morningside Heights community.Welcome home.
- HoldoverDays: 90
- Architectural Style: 2-Storey
- Property Type: Residential Freehold
- Property Sub Type: Detached
- DirectionFaces: East
- GarageType: Carport
- Directions: Morningside / Staines
- Tax Year: 2024
- Parking Features: Available
- ParkingSpaces: 1
- Parking Total: 2
- WashroomsType1: 2
- WashroomsType1Level: Second
- WashroomsType2: 1
- WashroomsType2Level: Ground
- BedroomsAboveGrade: 4
- Interior Features: Carpet Free
- Basement: Unfinished
- Cooling: Central Air
- HeatSource: Gas
- HeatType: Forced Air
- ConstructionMaterials: Brick
- Roof: Unknown
- Sewer: Sewer
- Foundation Details: Unknown
- LotSizeUnits: Feet
- LotDepth: 84.26
- LotWidth: 36.09
- PropertyFeatures: Park, Place Of Worship, Public Transit, Rec./Commun.Centre, School, School Bus Route
| School Name | Type | Grades | Catchment | Distance |
|---|---|---|---|---|
| {{ item.school_type }} | {{ item.school_grades }} | {{ item.is_catchment? 'In Catchment': '' }} | {{ item.distance }} |




































