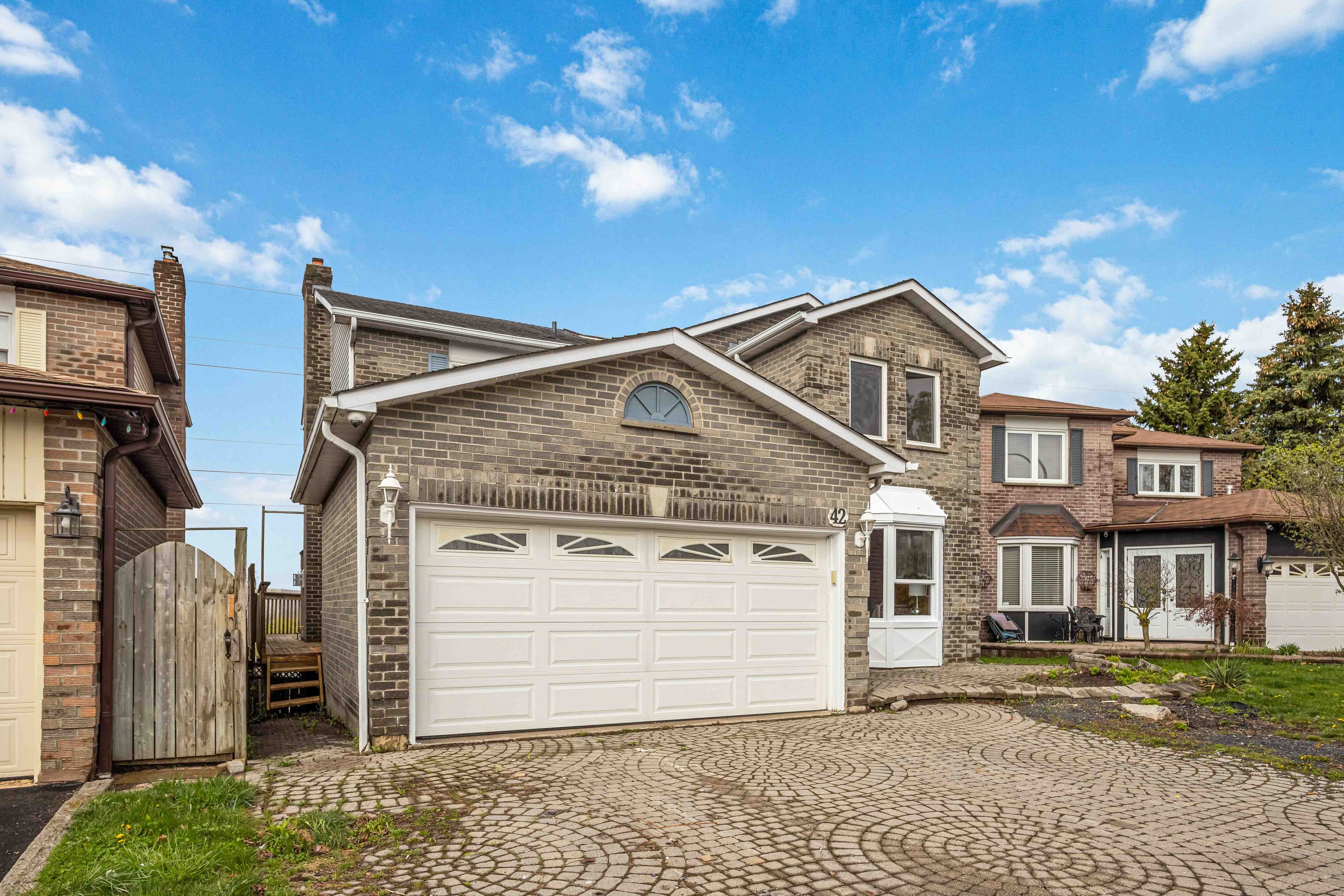$1,099,900
42 Long Drive, Whitby, ON L1N 8E4
Blue Grass Meadows, Whitby,

















































 Properties with this icon are courtesy of
TRREB.
Properties with this icon are courtesy of
TRREB.![]()
This spacious, fully renovated top to bottom all-brick home is set in a desirable, well-established family neighborhood. The main floor features a bright living room, formal dining room, family room with gas fireplace, an eat-in kitchen, and a laundry room with direct side entrance. Upstairs offers 4 generous bedrooms, including a primary suite with a walk-in closet and a stunning new 4-piece ensuite. The fully finished walk-out basement includes a large rec room with a second gas fireplace, a 5th bedroom, a brand-new kitchen w/DW, sauna, separate laundry, 3-piece bath, and direct access to a private backyard with an inground pool and hot tub. Renovated top to bottom inside and out with premium finishes throughout.
- HoldoverDays: 90
- Architectural Style: 2-Storey
- Property Type: Residential Freehold
- Property Sub Type: Detached
- DirectionFaces: South
- GarageType: Attached
- Directions: Thickson/Long Dr
- Tax Year: 2024
- ParkingSpaces: 4
- Parking Total: 6
- WashroomsType1: 1
- WashroomsType1Level: Main
- WashroomsType2: 1
- WashroomsType2Level: Second
- WashroomsType3: 1
- WashroomsType3Level: Basement
- WashroomsType4: 1
- BedroomsAboveGrade: 4
- BedroomsBelowGrade: 1
- Interior Features: Countertop Range, In-Law Suite
- Basement: Finished with Walk-Out
- Cooling: Central Air
- HeatSource: Gas
- HeatType: Forced Air
- ConstructionMaterials: Brick
- Roof: Shingles
- Sewer: Sewer
- Foundation Details: Poured Concrete
- LotSizeUnits: Feet
- LotDepth: 101
- LotWidth: 50.83
| School Name | Type | Grades | Catchment | Distance |
|---|---|---|---|---|
| {{ item.school_type }} | {{ item.school_grades }} | {{ item.is_catchment? 'In Catchment': '' }} | {{ item.distance }} |


















































