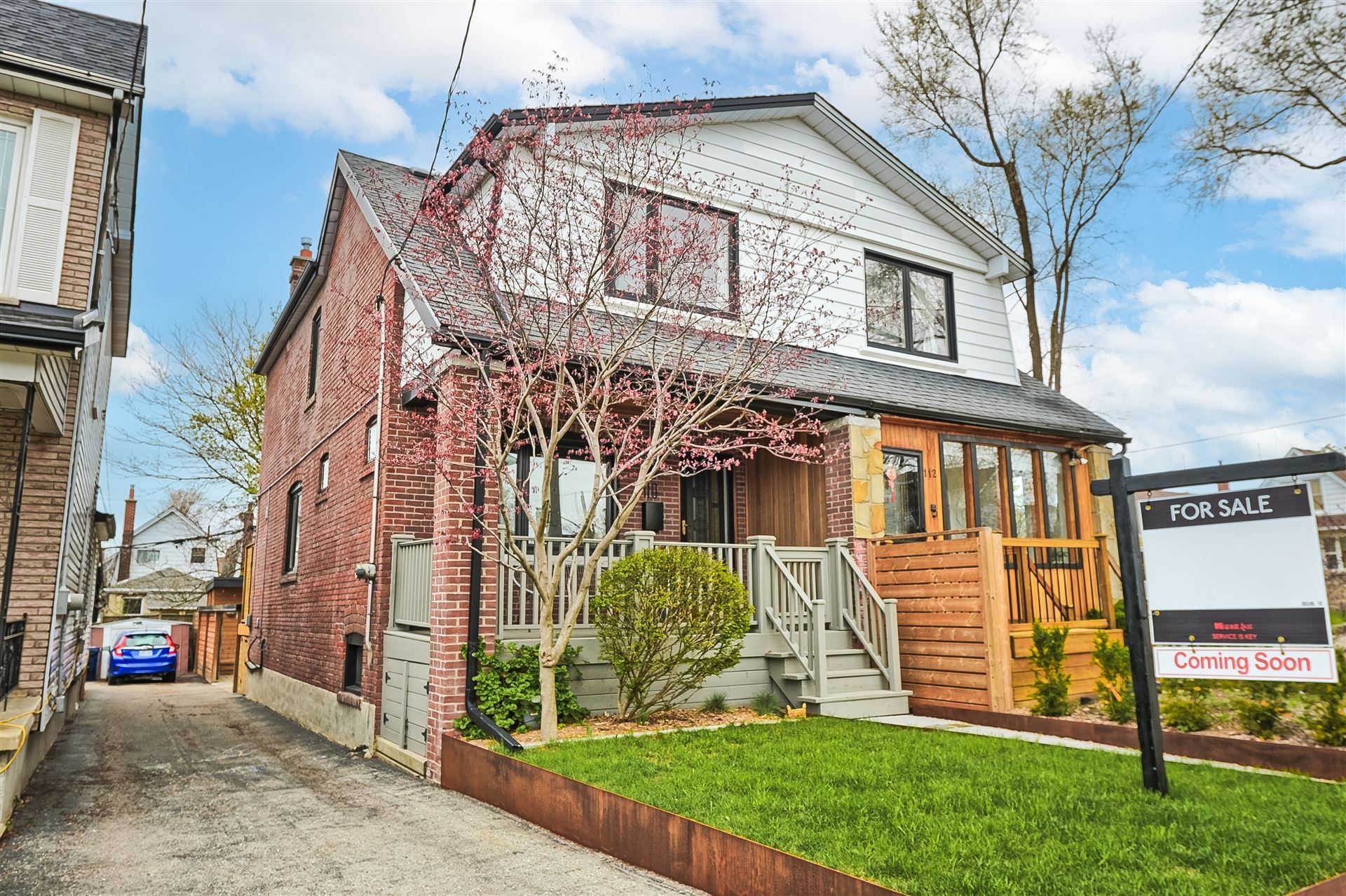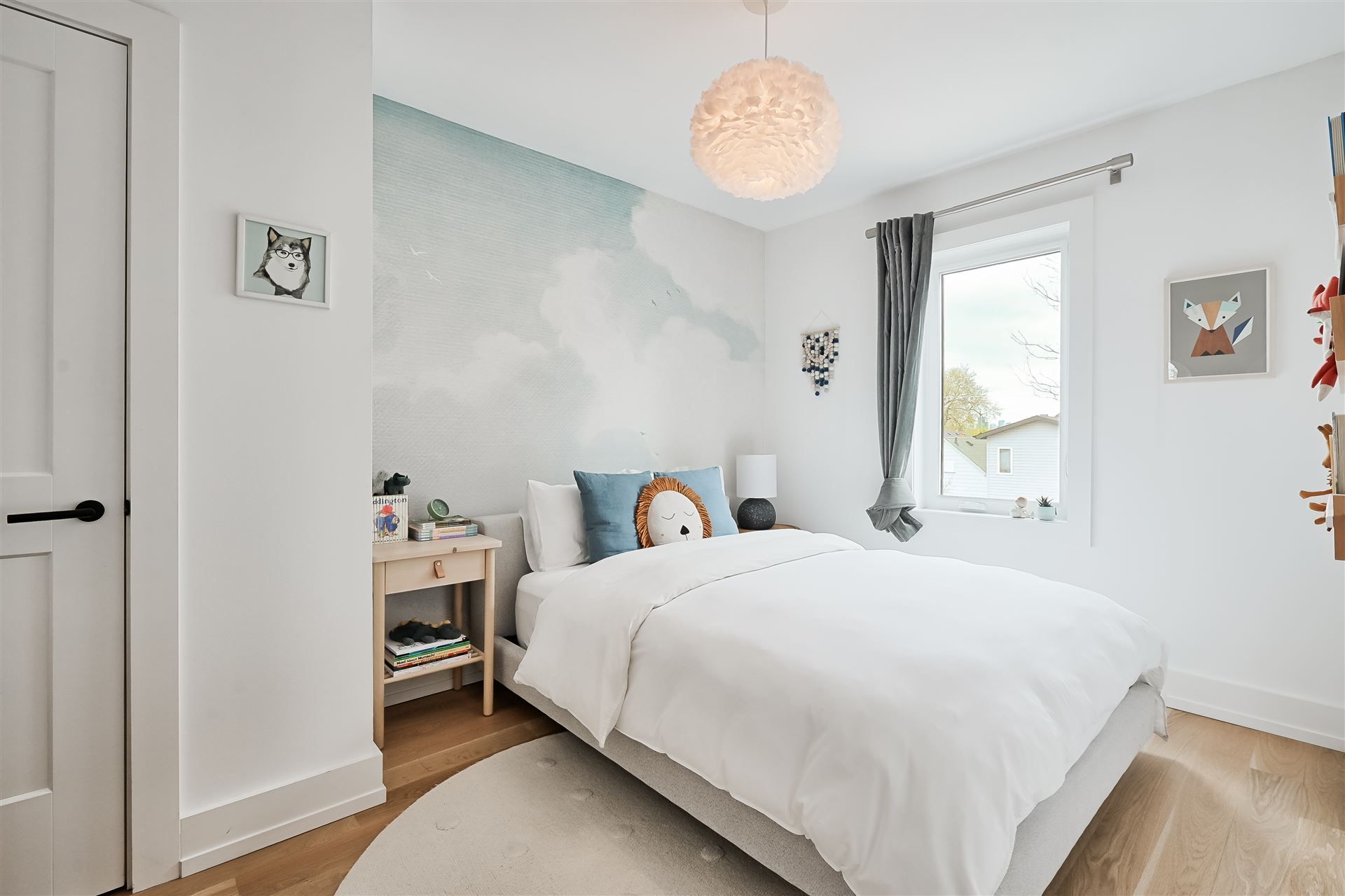$1,375,000
110 Wiley Avenue, Toronto, ON M4J 3W6
Danforth Village-East York, Toronto,








































 Properties with this icon are courtesy of
TRREB.
Properties with this icon are courtesy of
TRREB.![]()
Gorgeous, one of a kind partially renovated 3-Bdrm, 2-Bath Semi in Prime East York! Located on a quiet one way residential street; this 2-Storey home features designer touches and lighting throughout . Enjoy an open-concept main floor bathed in natural light with cozy living and dining room areas ; custom designer kitchen with island eating counter and high end appliances.All three bedrooms on the second floor are connected by a beautiful wood staircase; roomy, tastefully decorated and lots of natural light.Fully Finished Basement with bathroom and laundry room offers versatile living space. Landscaped front garden & covered porch add charm; rear deck w/awning provides perfect outdoor retreat. Shared driveway w/ rearcarport (optional dining area). Great curb appeal, thoughtful layout, & quality finishes.Partially renovated in 2017. Steps to Transit, Parks, Schools & Danforth Amenities. ..Home Inspection Report Available ..A Must-See!
- HoldoverDays: 90
- Architectural Style: 2-Storey
- Property Type: Residential Freehold
- Property Sub Type: Semi-Detached
- DirectionFaces: West
- Directions: See google maps
- Tax Year: 2024
- ParkingSpaces: 1
- Parking Total: 1
- WashroomsType1: 1
- WashroomsType1Level: Second
- WashroomsType2: 1
- WashroomsType2Level: Basement
- BedroomsAboveGrade: 3
- Interior Features: Water Heater
- Basement: Finished
- Cooling: Central Air
- HeatSource: Gas
- HeatType: Forced Air
- LaundryLevel: Lower Level
- ConstructionMaterials: Brick, Aluminum Siding
- Exterior Features: Awnings, Patio, Porch
- Roof: Shingles
- Sewer: Sewer
- Foundation Details: Concrete Block
- Parcel Number: 104100285
- LotSizeUnits: Feet
- LotDepth: 95
- LotWidth: 17.75
| School Name | Type | Grades | Catchment | Distance |
|---|---|---|---|---|
| {{ item.school_type }} | {{ item.school_grades }} | {{ item.is_catchment? 'In Catchment': '' }} | {{ item.distance }} |









































