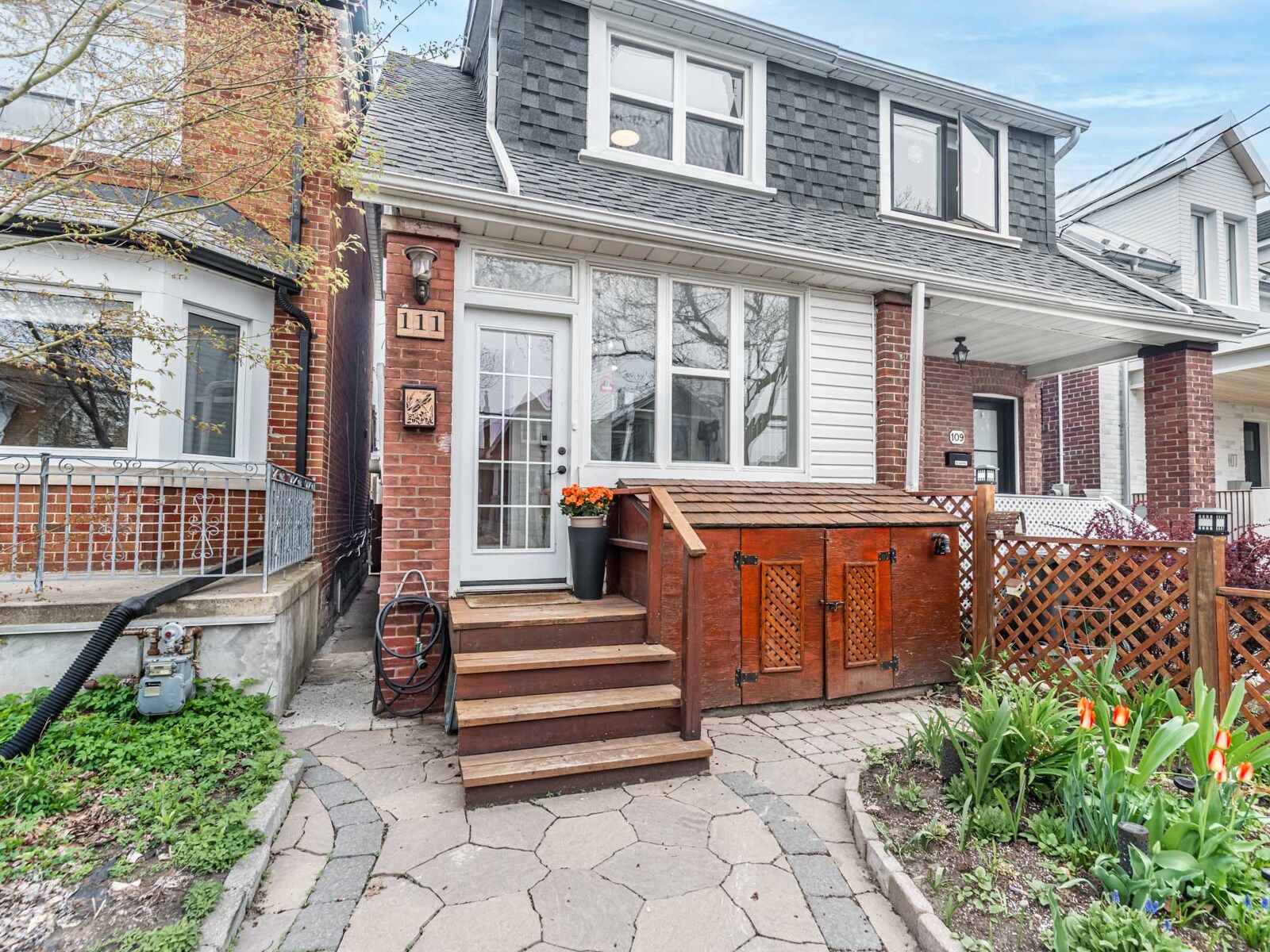$799,000
111 Chisholm Avenue, Toronto, ON M4C 4V6
Woodbine-Lumsden, Toronto,































 Properties with this icon are courtesy of
TRREB.
Properties with this icon are courtesy of
TRREB.![]()
Fantastic Opportunity In A Great Location! Don't Miss This Chance To Get Into The Market With This Charming 2-Storey, 2-Bedroom Home Featuring Hardwood Floors Throughout,!!Lane Parking!!! & A Separate Entrance !!!To The Basement Complete With A Second Kitchen And Bathroom!!! Enjoy The Walk-Out From The Kitchen To A Beautifully Maintained Backyard Oasis With A Hot Tub !!!! Ideal For Relaxing Or Entertaining.Located .You Can Walk To The Subway ,& The GO Train From This Home, Easy Access To Downtown!! or The Beaches !!! You're Also Close To Schools, DAYCARE!! Beautiful Green Spaces Like Taylor Creek And Stan Wadlow Park. On Weekends, Take A Stroll Or Bike Ride, Or Head To The Danforth For Great Coffee, Dining, And Local Charm.Great Location. Great Home. Great Opportunity.Come See It Before It's Gone!! Community !!! Life Style!!!!
- HoldoverDays: 30
- Architectural Style: 2-Storey
- Property Type: Residential Freehold
- Property Sub Type: Semi-Detached
- DirectionFaces: East
- Directions: East
- Tax Year: 2024
- Parking Features: Lane
- ParkingSpaces: 1
- Parking Total: 1
- WashroomsType1: 1
- WashroomsType2: 1
- BedroomsAboveGrade: 2
- BedroomsBelowGrade: 1
- Interior Features: Water Heater Owned
- Basement: Finished, Separate Entrance
- Cooling: Central Air
- HeatSource: Gas
- HeatType: Forced Air
- ConstructionMaterials: Aluminum Siding, Brick
- Roof: Shingles
- Sewer: Sewer
- Foundation Details: Concrete Block, Brick
- LotSizeUnits: Feet
- LotDepth: 116
- LotWidth: 15
| School Name | Type | Grades | Catchment | Distance |
|---|---|---|---|---|
| {{ item.school_type }} | {{ item.school_grades }} | {{ item.is_catchment? 'In Catchment': '' }} | {{ item.distance }} |
































