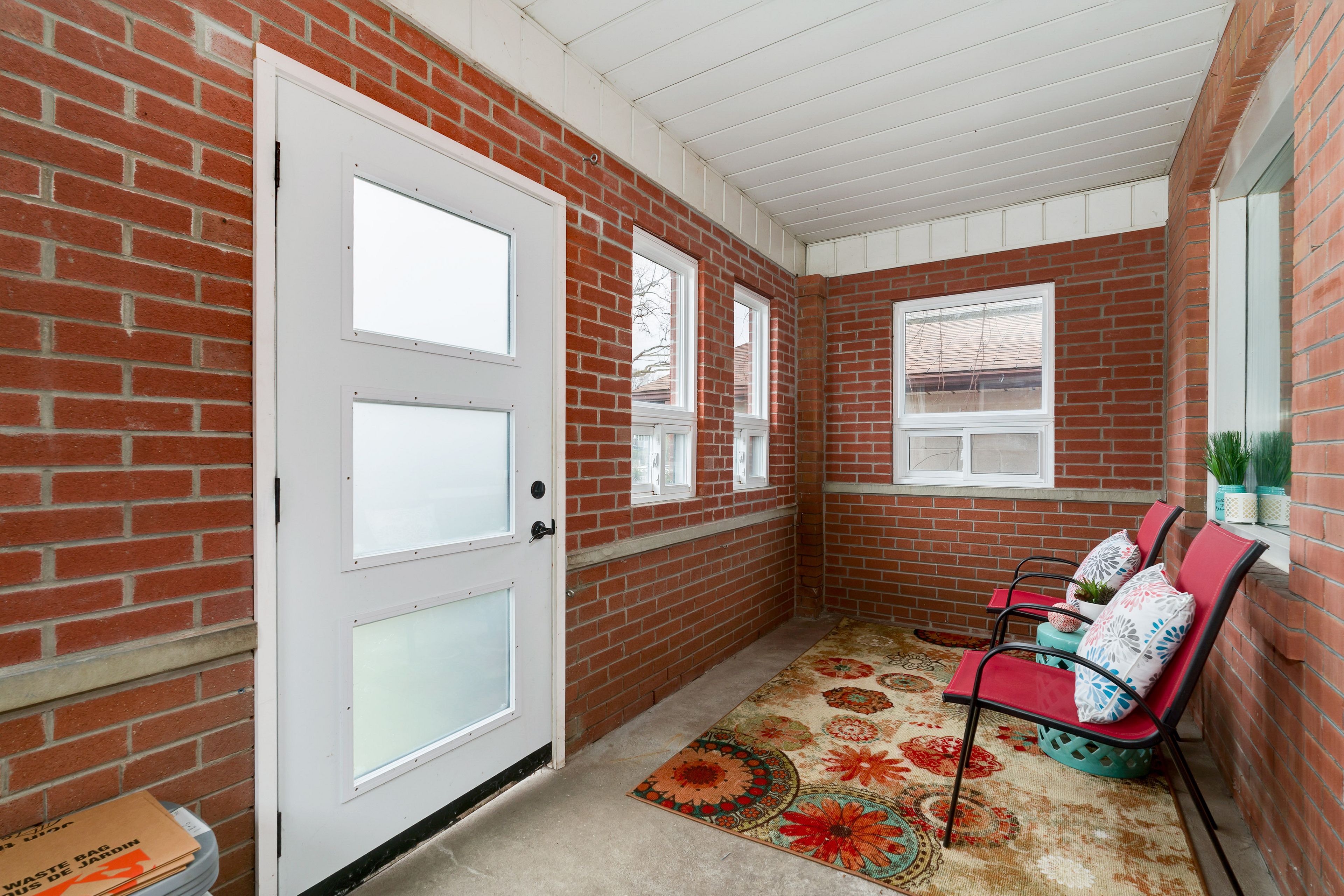$699,000
28 Epsom Avenue, Toronto, ON M4C 2A7
Woodbine-Lumsden, Toronto,






























 Properties with this icon are courtesy of
TRREB.
Properties with this icon are courtesy of
TRREB.![]()
Cute as a Button Detached Bungalow with Laneway Potential! Why settle for a condo when you can own this charming, all-brick detached bungalow nestled on a quiet street just steps from the vibrant Danforth? Perfect for first-time buyers, downsizers, or savvy investors, this one-bedroom gem offers beautiful hardwood flooring, an abundance of natural light, and the rare privacy that only a detached home can provide. Enjoy the convenience of being within walking distance to Main Subway and GO Stations, plus all the local shops, cafes, groceries, and restaurants the Danforth is known for. The unspoiled basement with a separate entrance is a blank canvas whether you're dreaming of rental income, a home office, in-law suite, or a playroom for the kids, the choice is yours. And yes, laneway living is on the table here too! A deep, detached garage offers exciting potential Laneway Housing Report available. The private backyard is ideal for relaxing or entertaining, and you'll love the friendly, tight-knit community. Along with parking, potential, and a whole lot of charm this is one you don't want to miss. Come see it for yourself!
- HoldoverDays: 60
- Architectural Style: Bungalow
- Property Type: Residential Freehold
- Property Sub Type: Detached
- DirectionFaces: North
- GarageType: Detached
- Directions: One way west of Chisholm
- Tax Year: 2025
- Parking Features: Right Of Way
- ParkingSpaces: 1
- Parking Total: 1
- WashroomsType1: 1
- WashroomsType1Level: Ground
- BedroomsAboveGrade: 1
- Interior Features: Water Heater Owned
- Basement: Unfinished, Separate Entrance
- Cooling: Central Air
- HeatSource: Gas
- HeatType: Forced Air
- ConstructionMaterials: Brick
- Exterior Features: Porch Enclosed
- Roof: Shingles
- Sewer: Sewer
- Foundation Details: Block, Concrete Block
- Parcel Number: 104320401
- LotSizeUnits: Feet
- LotDepth: 100
- LotWidth: 25
| School Name | Type | Grades | Catchment | Distance |
|---|---|---|---|---|
| {{ item.school_type }} | {{ item.school_grades }} | {{ item.is_catchment? 'In Catchment': '' }} | {{ item.distance }} |































