$866,000
35 Benshire Drive, Toronto, ON M1H 1M3
Woburn, Toronto,
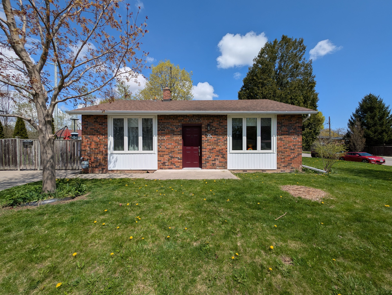
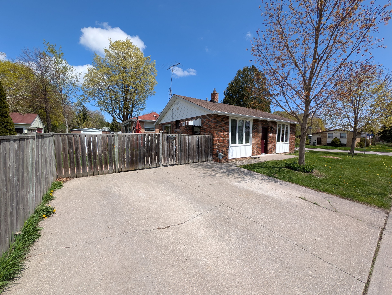
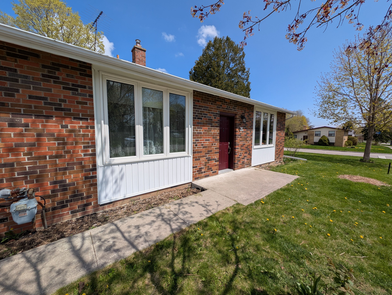
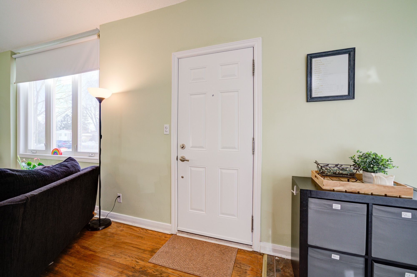
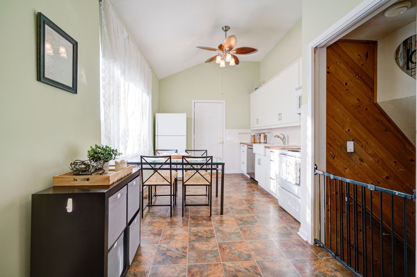
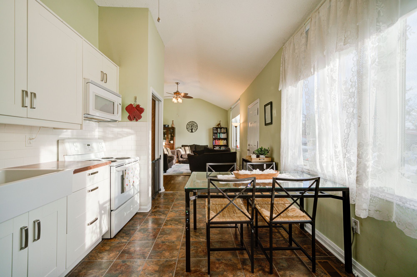
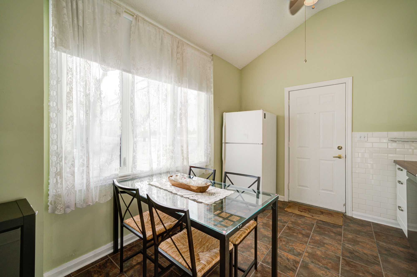
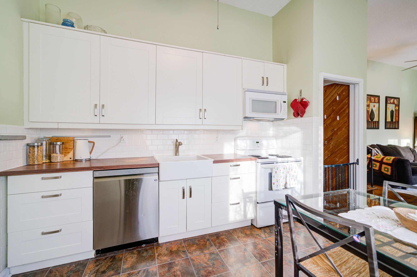
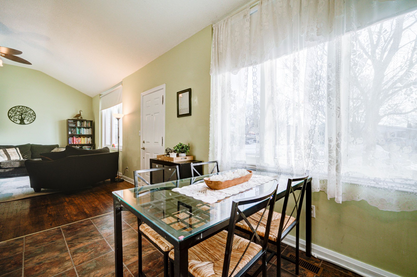
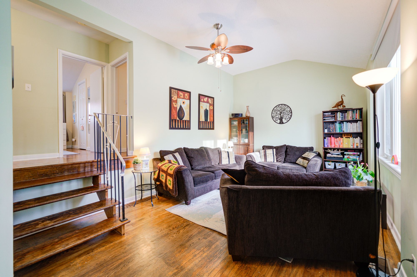
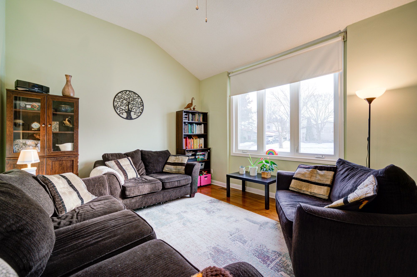
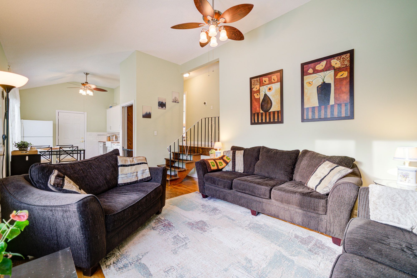
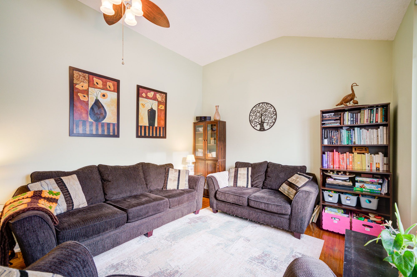

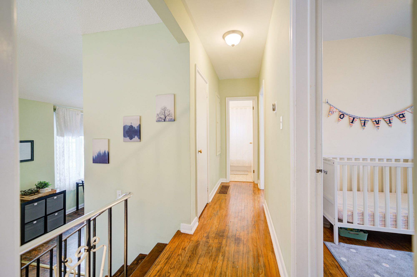
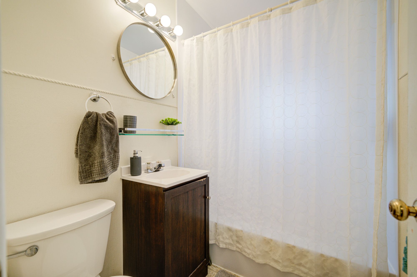
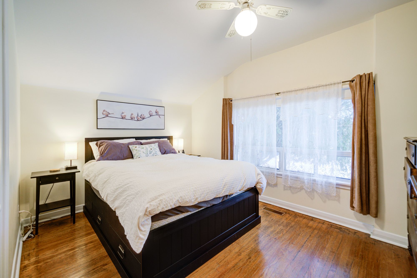
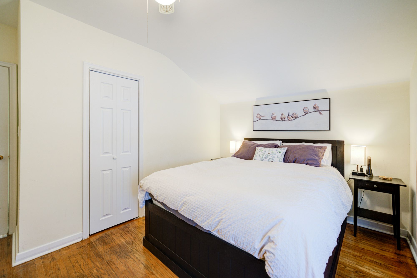
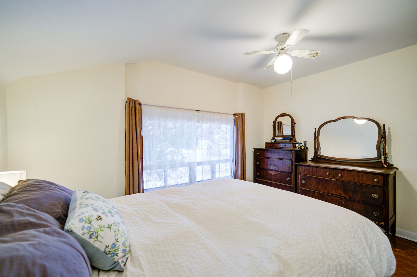
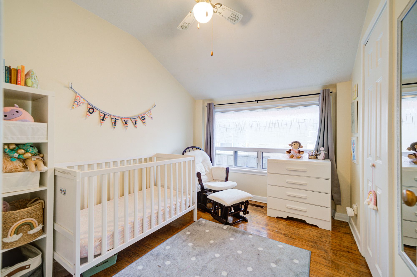
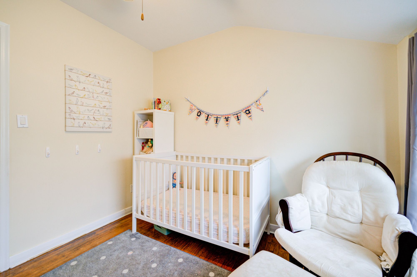
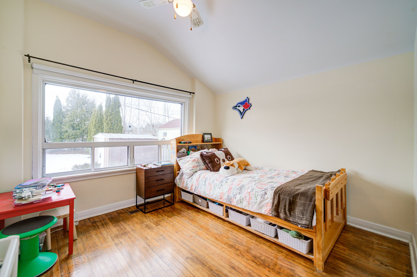
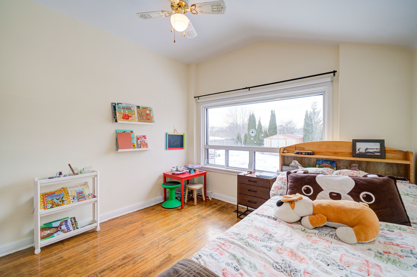
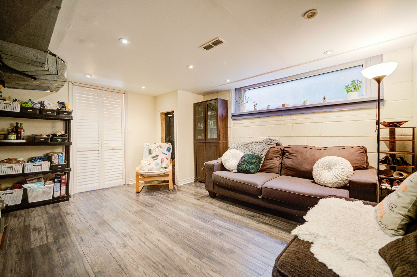
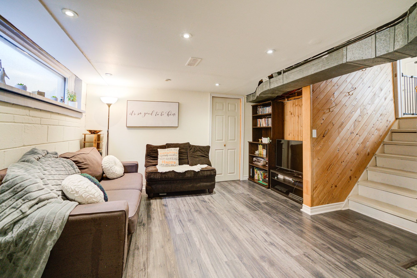
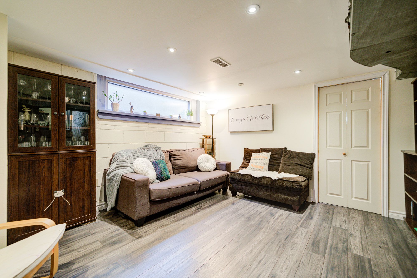
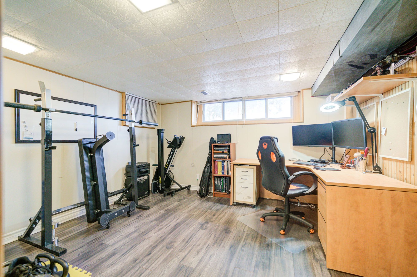
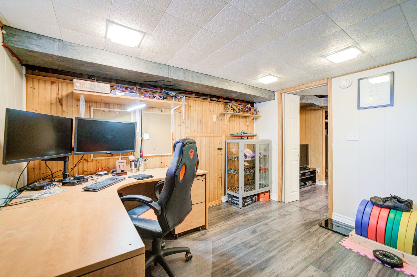
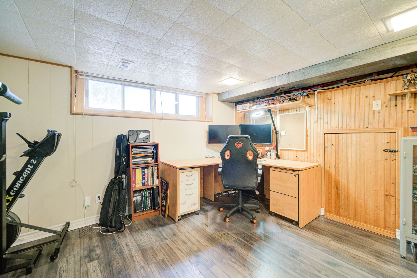
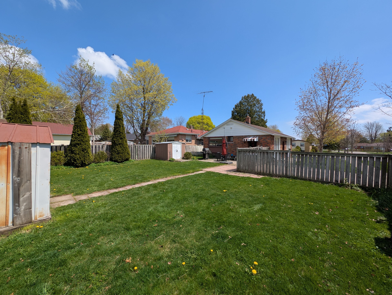
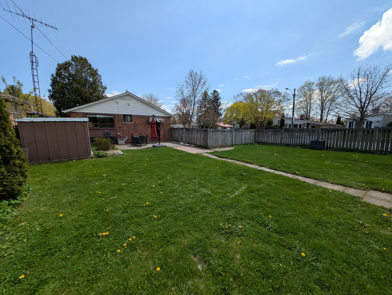
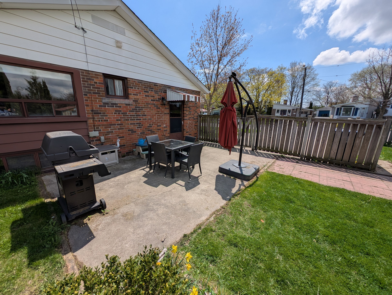
 Properties with this icon are courtesy of
TRREB.
Properties with this icon are courtesy of
TRREB.![]()
Meticulously maintained home situated on a spacious corner lot (50 x 125 ft). Large backyard backing onto greenspace/trail, with no neighbour behind. 11 ft high ceiling for living room and kitchen. Many upgrades throughout the years (front windows and door 2013, kitchen and bathroom 2017, high efficiency furnace 2018, hot water tank (owned) 2021, washer 2024, dishwasher 2025, air exchange 2006). Large picture window for dining room and living room, with a southwestern exposure let in plenty of sunlight throughout the day. Brick exterior for a timeless beauty and provides excellent insulation value. Finished basement with an additional bedroom, recreation/family room and a large crawlspace for additional storage space. Double car wide driveway, no need to shuffle cars. Family oriented Scarborough neighbourhood with convenient access to schools, parks, Thomson Park, natural trail (The Meadoway), supermarket, church, Scarborough Town Centre, TTC, Highway 401 and the future Scarborough subway station.
- HoldoverDays: 90
- Architectural Style: Backsplit 3
- Property Type: Residential Freehold
- Property Sub Type: Detached
- DirectionFaces: East
- Directions: north of Lawrence, east of McCowan
- Tax Year: 2024
- Parking Features: Private Double
- ParkingSpaces: 2
- Parking Total: 2
- WashroomsType1: 1
- WashroomsType1Level: Upper
- BedroomsAboveGrade: 3
- BedroomsBelowGrade: 1
- Interior Features: Carpet Free
- Basement: Finished
- Cooling: Central Air
- HeatSource: Gas
- HeatType: Forced Air
- ConstructionMaterials: Brick
- Roof: Asphalt Shingle
- Sewer: Sewer
- Foundation Details: Concrete Block
- LotSizeUnits: Feet
- LotDepth: 125
- LotWidth: 50
| School Name | Type | Grades | Catchment | Distance |
|---|---|---|---|---|
| {{ item.school_type }} | {{ item.school_grades }} | {{ item.is_catchment? 'In Catchment': '' }} | {{ item.distance }} |

































