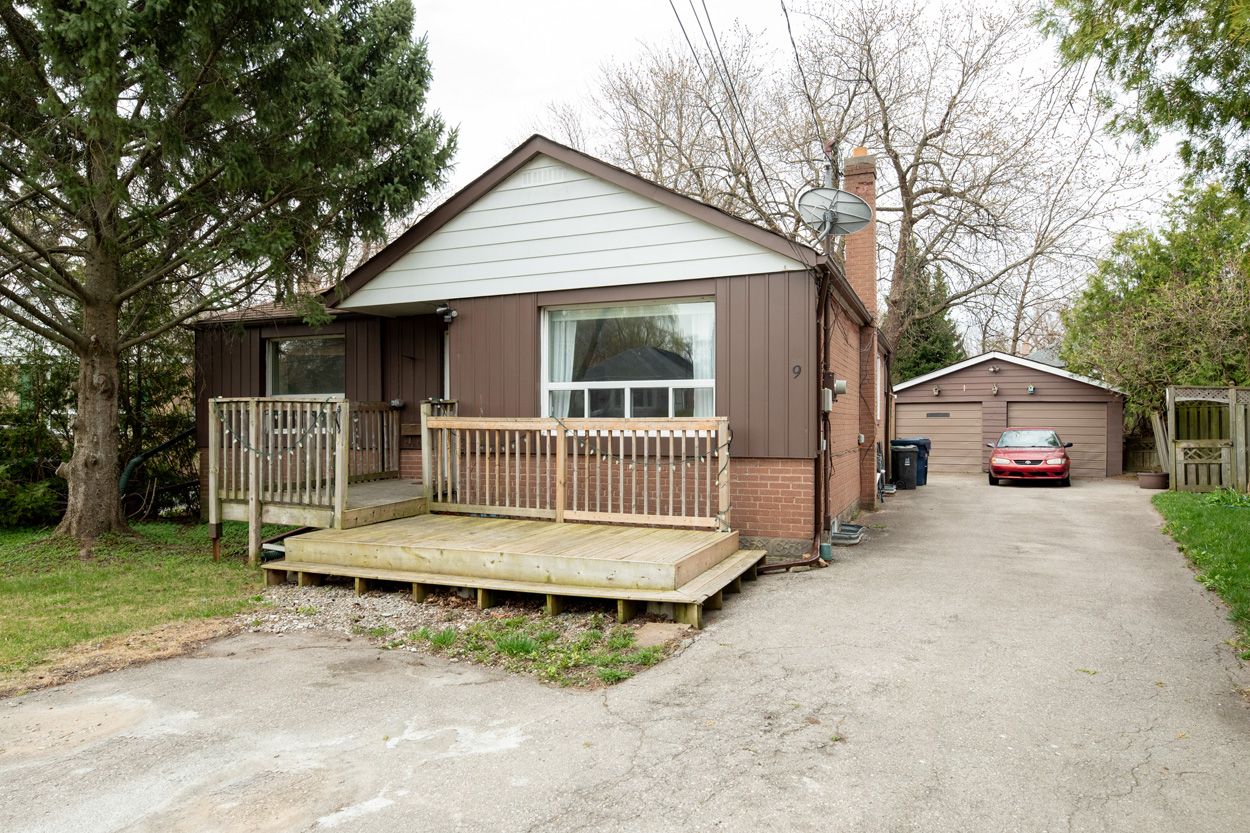$849,900
9 Latham Avenue, Toronto, ON M1N 1M7
Birchcliffe-Cliffside, Toronto,





















 Properties with this icon are courtesy of
TRREB.
Properties with this icon are courtesy of
TRREB.![]()
Located in the charming neighbourhood of Cliffside Village, this impressive 3 bedroom brick bungalow features a combined living/dining room with hardwood flooring that conveys warmth. The inviting main floor includes a 4 piece washroom. A key highlight of this property is the expansive sunroom, which serves as a tranquil retreat, allowing one to enjoy abundant natural light and picturesque views of the private, verdant backyard oasis. The spacious finished in-law suite has a 3 piece bathroom, above-grade windows that provide substantial natural light, and a separate entrance. This property offers the unique advantage of a spacious double detached garage, complemented by a private driveway that can accommodate up to 8 vehicles. It is conveniently located within a short distance of a shopping plaza, schools, parks, TTC, and the GO Train, making it easy to travel on foot and to the picturesque bluffs.
- HoldoverDays: 90
- Architectural Style: Bungalow
- Property Type: Residential Freehold
- Property Sub Type: Detached
- DirectionFaces: West
- GarageType: Detached
- Directions: South of Kingston Rd/Midland Ave
- Tax Year: 2024
- ParkingSpaces: 5
- Parking Total: 6
- WashroomsType1: 1
- WashroomsType1Level: Main
- WashroomsType2: 1
- WashroomsType2Level: Basement
- BedroomsAboveGrade: 3
- BedroomsBelowGrade: 1
- Interior Features: Other
- Basement: Apartment, Separate Entrance
- Cooling: Central Air
- HeatSource: Gas
- HeatType: Forced Air
- ConstructionMaterials: Brick
- Roof: Asphalt Shingle
- Sewer: Sewer
- Foundation Details: Concrete Block
- Parcel Number: 064290289
- LotSizeUnits: Feet
- LotDepth: 127
- LotWidth: 45
| School Name | Type | Grades | Catchment | Distance |
|---|---|---|---|---|
| {{ item.school_type }} | {{ item.school_grades }} | {{ item.is_catchment? 'In Catchment': '' }} | {{ item.distance }} |






















