$2,449,900
28 Cavendish Street, Toronto, ON M4E 1P1
The Beaches, Toronto,
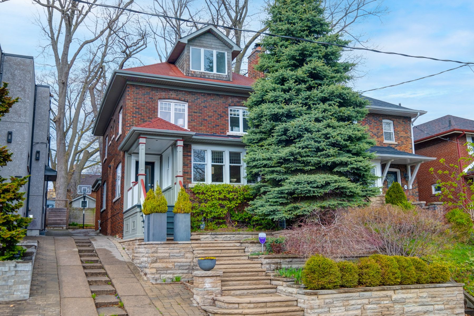
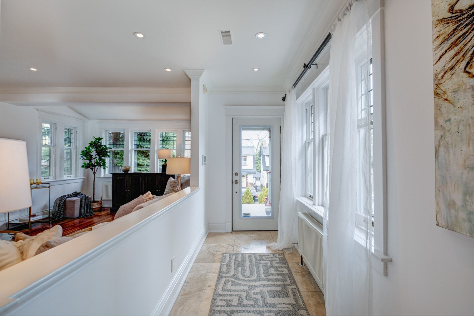
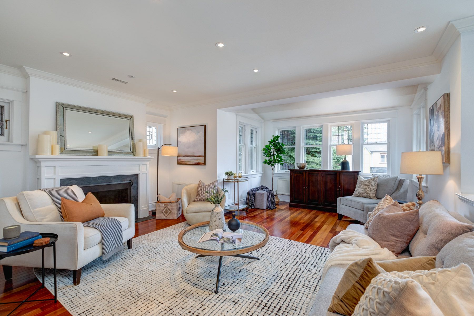
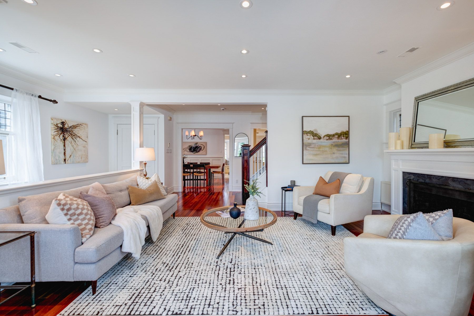
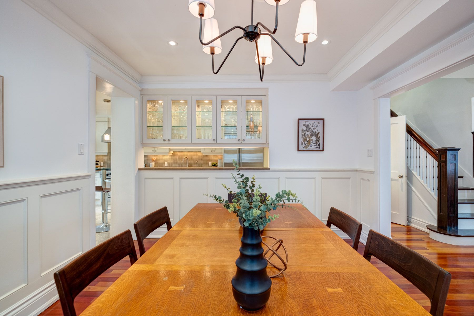
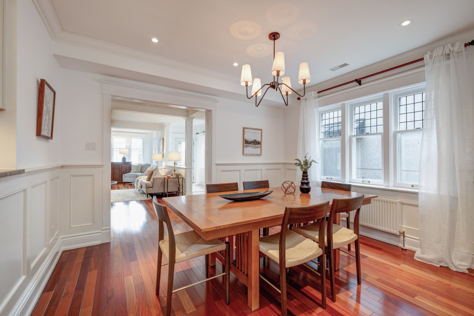
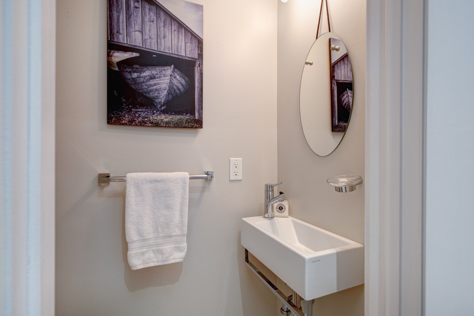
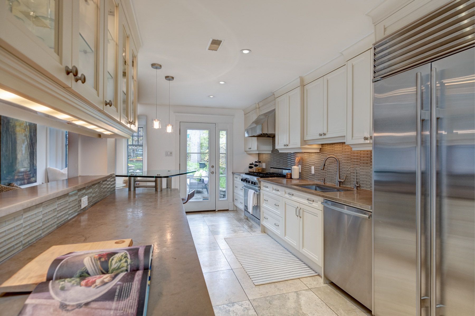
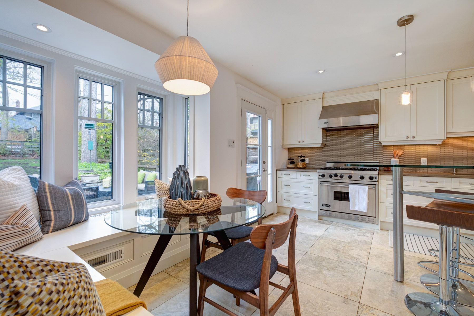
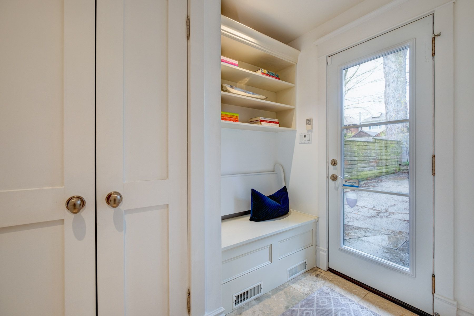

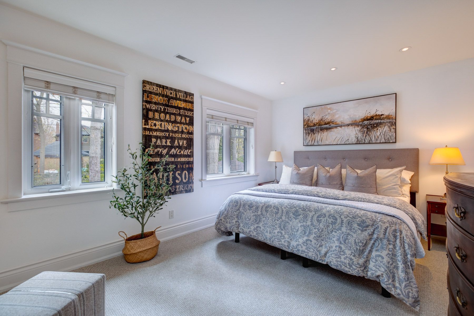
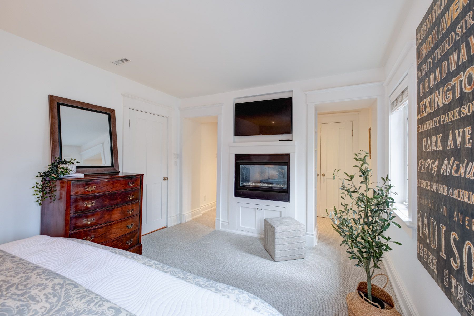
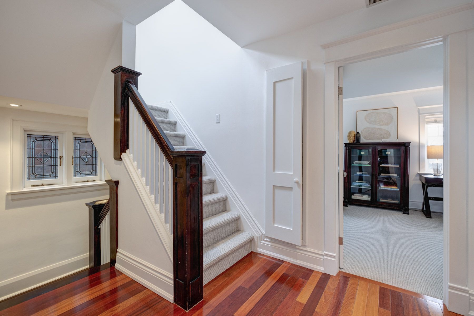
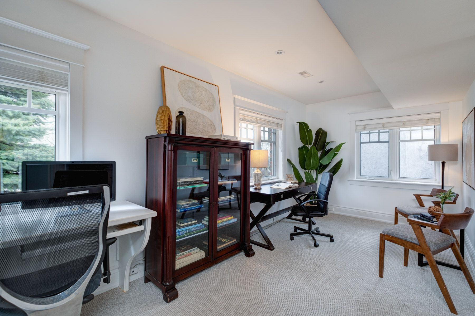
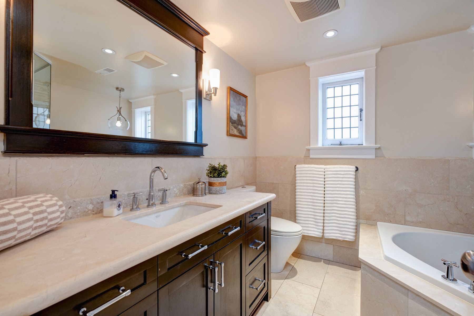
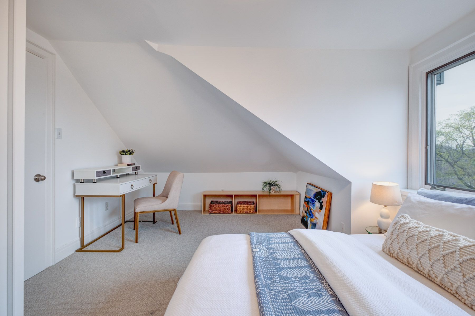
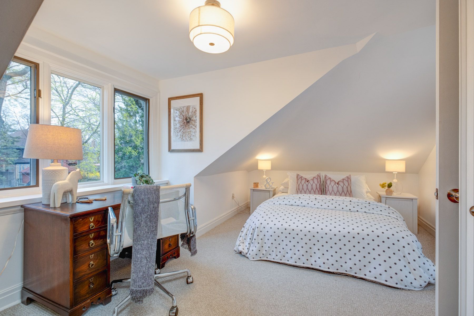
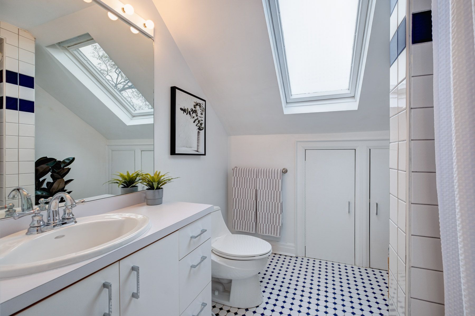
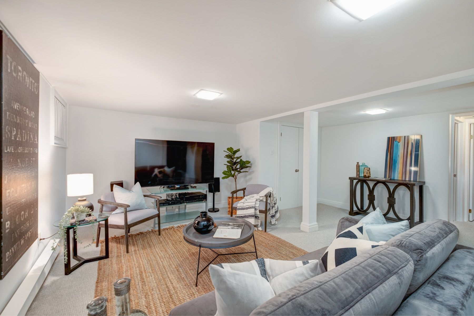
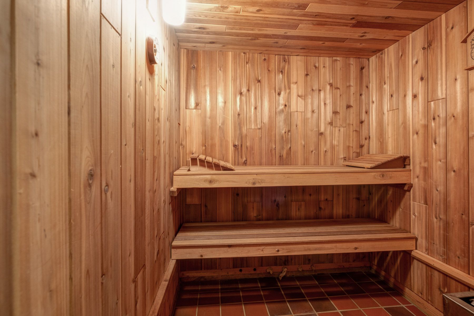
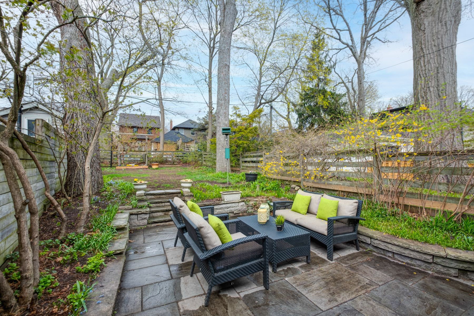
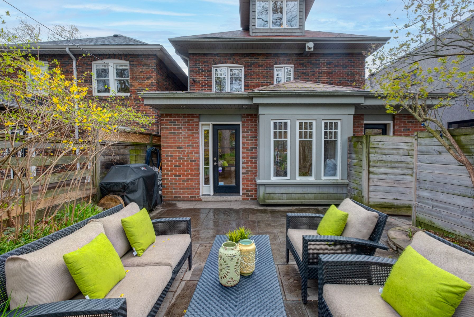
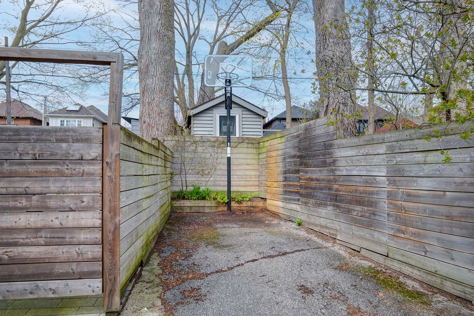
 Properties with this icon are courtesy of
TRREB.
Properties with this icon are courtesy of
TRREB.![]()
Stately brick 4 bedroom home exuding Beach charm, privacy and elegance. Located on a quiet one block street just steps to the ravine. Stunning seasonal lake views and natural light create a feeling of calm, warmth and comfort. Classic renovations and modern conveniences including heated floors in key areas, skylights, 2 fireplaces, main floor powder room and mud room with convenient storage and walkout to expansive backyard. Welcoming front foyer overlooks spacious living room with gas fireplace. The Chef's kitchen boasts a Sub-Zero fridge and Viking gas stove, along with a bright built-in seating area with large windows overlooking a private, treed setting. Thoughtfully redesigned with upgrades that enhance both style and functionality. Separate side entrance to finished family room, sauna and 3 piece bathroom. Wide mutual drive, beautiful stone steps. Family friendly street, annual street party. Located in the highly sought-after Williamson, Glen Ames and Malvern school districts. Just steps to Glen Stewart Ravine, park, trails and the Big Carrot. Minutes to cafes, Queen Street and the Boardwalk - Beach living at its finest! OPEN HOUSE SAT & SUN 2-4PM
- HoldoverDays: 90
- Architectural Style: 2 1/2 Storey
- Property Type: Residential Freehold
- Property Sub Type: Detached
- DirectionFaces: North
- Directions: West of Winthorpe
- Tax Year: 2024
- Parking Features: Mutual
- ParkingSpaces: 1
- Parking Total: 1
- WashroomsType1: 1
- WashroomsType1Level: Main
- WashroomsType2: 1
- WashroomsType2Level: Second
- WashroomsType3: 1
- WashroomsType3Level: Third
- WashroomsType4: 1
- WashroomsType4Level: Basement
- BedroomsAboveGrade: 4
- Fireplaces Total: 2
- Interior Features: Sauna
- Basement: Finished, Separate Entrance
- Cooling: Central Air
- HeatSource: Gas
- HeatType: Forced Air
- ConstructionMaterials: Brick
- Roof: Asphalt Shingle
- Sewer: Sewer
- Foundation Details: Block
- LotSizeUnits: Feet
- LotDepth: 135
- LotWidth: 31
| School Name | Type | Grades | Catchment | Distance |
|---|---|---|---|---|
| {{ item.school_type }} | {{ item.school_grades }} | {{ item.is_catchment? 'In Catchment': '' }} | {{ item.distance }} |

























