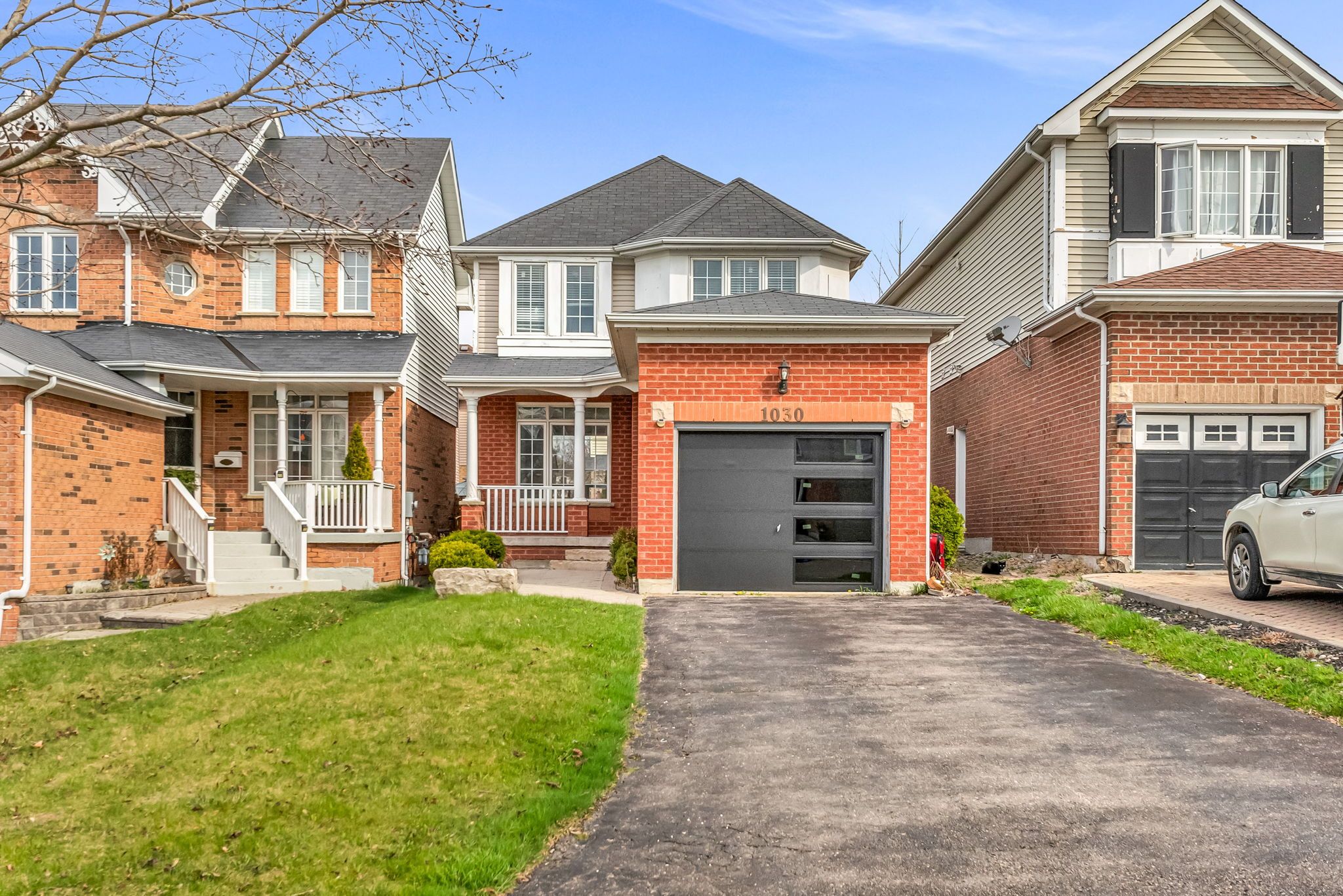$879,900
1030 Timberland Crescent, Oshawa, ON L1K 2L9
Pinecrest, Oshawa,
 Properties with this icon are courtesy of
TRREB.
Properties with this icon are courtesy of
TRREB.![]()
*Power of Sale* Stunning 3+1 bedroom home located in one of Oshawa's most sought-after neighbourhoods. This spectacular home has been newly renovated, and features an eat in kitchen with modern cabinets, black quartz countertops, and stainless steel appliances. The open concept kitchen overlooks the living room, and is perfect for entertaining thanks to a walkout to the rear deck, and fully fenced in private backyard. Other updates include smooth ceilings and new floors, baseboard and potlights on the main floor. The upper level features 3 bright bedroom with large closets, and a 4 piece bathroom with a soaker tub. The lower level has been fully finished with a recreation room, additional bedroom and 3 piece bathroom. **EXTRAS** Property including all chattels being sold 'As Is, Where Is'. Seller & listing agent make no representations or warranties.
- HoldoverDays: 90
- Architectural Style: 2-Storey
- Property Type: Residential Freehold
- Property Sub Type: Detached
- DirectionFaces: North
- GarageType: Attached
- Directions: Taunton rd E & Harmony Rd N
- Tax Year: 2024
- Parking Features: Private
- ParkingSpaces: 2
- Parking Total: 3
- WashroomsType1: 1
- WashroomsType1Level: Main
- WashroomsType2: 1
- WashroomsType2Level: Second
- WashroomsType3: 1
- WashroomsType3Level: Basement
- BedroomsAboveGrade: 3
- BedroomsBelowGrade: 1
- Interior Features: None
- Basement: Finished
- Cooling: Central Air
- HeatSource: Gas
- HeatType: Forced Air
- ConstructionMaterials: Brick, Vinyl Siding
- Roof: Shingles
- Pool Features: None
- Sewer: Sewer
- Foundation Details: Concrete
- LotSizeUnits: Feet
- LotDepth: 109.98
- LotWidth: 29.55
| School Name | Type | Grades | Catchment | Distance |
|---|---|---|---|---|
| {{ item.school_type }} | {{ item.school_grades }} | {{ item.is_catchment? 'In Catchment': '' }} | {{ item.distance }} |


