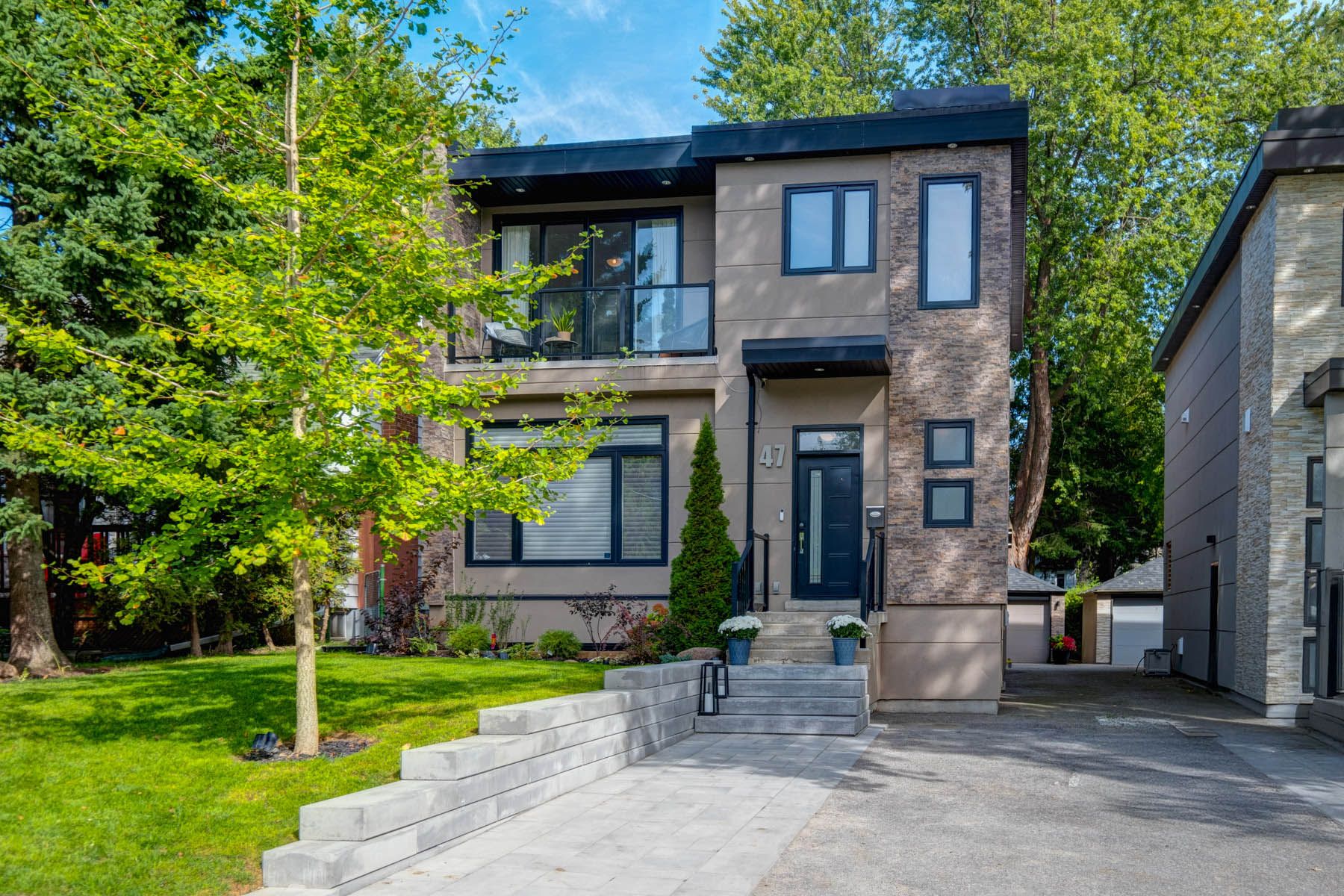$1,779,000
47 Eastville Avenue, Toronto, ON M1M 2N6
Cliffcrest, Toronto,








































 Properties with this icon are courtesy of
TRREB.
Properties with this icon are courtesy of
TRREB.![]()
Fantastic family home, steps from the Scarborough Bluffs. 47 Eastville Avenue has all the bells and whistles and plenty of upgrades throughout. Four plus two bedrooms, four bathrooms, including a main floor powder room and primary ensuite, both with heated flooring. The beautiful, open-concept main floor features soaring ten-foot ceilings, a gorgeous gas fireplace, a Chefs kitchen, and a walkout to the covered back deck and expansive yard. On the second floor, you will find four generous-sized bedrooms, all with large windows and hallway skylights, so natural light floods in. Nine-foot ceilings on this level create an exceptionally spacious feel. The primary oasis overlooks the backyard, complete with a walk-in closet and a gorgeous ensuite bathroom. Custom closets throughout the home make for great storage. The lower level has a separate entrance and could easily be converted into a nanny/in-law suite. Nine-foot ceilings, a spacious rec room, two additional bedroom spaces, a full bathroom with heated flooring and plumbing for an easy kitchen add, this basement area has it all! The lot is incredible, with a large backyard space and a canopy of mature trees; it is the perfect place for kids to play. A great place for hosting, with a newly landscaped back patio and a covered back deck. There is a one-car garage for parking or extra storage and plenty of parking in the driveway. A quick walk to The Bluffs and Tots Lot at the base of the street, amazing nature trails nearby, and within the highly desired Fairmount PS and St Agatha Catholic French Immersion school districts. Easily accessible by transit, and easy access to shops and restaurants. This home ticks all the boxes!
- HoldoverDays: 90
- Architectural Style: 2-Storey
- Property Type: Residential Freehold
- Property Sub Type: Detached
- DirectionFaces: East
- GarageType: Detached
- Directions: South by the Lake
- Tax Year: 2024
- Parking Features: Mutual
- ParkingSpaces: 3
- Parking Total: 4
- WashroomsType1: 1
- WashroomsType1Level: Main
- WashroomsType2: 1
- WashroomsType2Level: Second
- WashroomsType3: 1
- WashroomsType3Level: Second
- WashroomsType4: 1
- WashroomsType4Level: Lower
- BedroomsAboveGrade: 4
- BedroomsBelowGrade: 2
- Fireplaces Total: 2
- Interior Features: Central Vacuum, Carpet Free, In-Law Capability, Sump Pump
- Basement: Finished, Separate Entrance
- Cooling: Central Air
- HeatSource: Gas
- HeatType: Forced Air
- ConstructionMaterials: Stucco (Plaster)
- Roof: Membrane
- Sewer: Sewer
- Foundation Details: Concrete Block
- Lot Features: Irregular Lot
- LotSizeUnits: Feet
- LotDepth: 144
- LotWidth: 36.25
- PropertyFeatures: Beach, Park, School, Fenced Yard, Public Transit
| School Name | Type | Grades | Catchment | Distance |
|---|---|---|---|---|
| {{ item.school_type }} | {{ item.school_grades }} | {{ item.is_catchment? 'In Catchment': '' }} | {{ item.distance }} |









































