$3,799,000
37 Kenilworth Avenue, Toronto, ON M4L 3S4
The Beaches, Toronto,
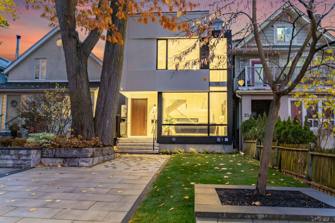
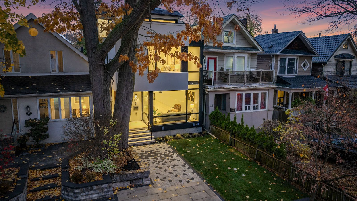
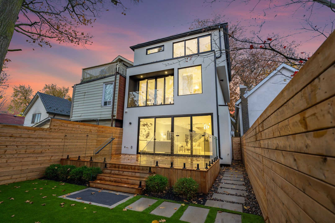
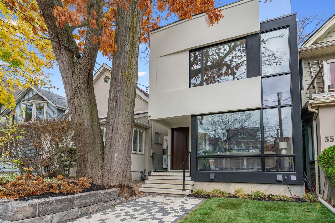
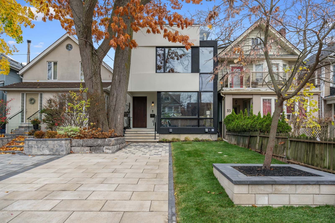
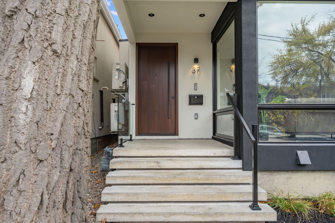
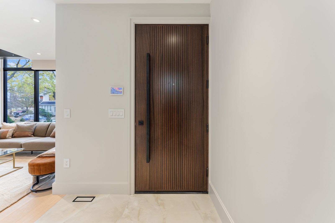
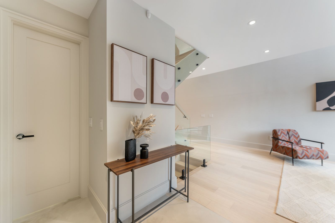
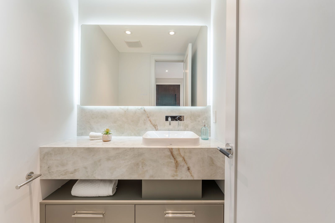
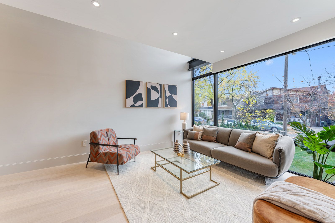
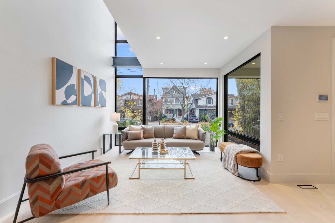
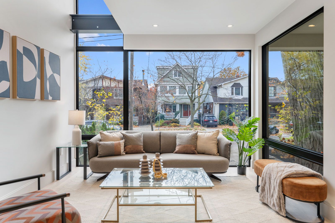
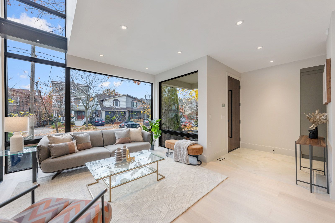
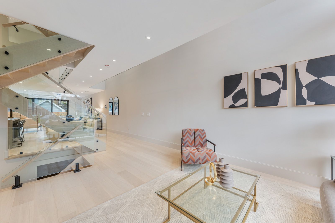
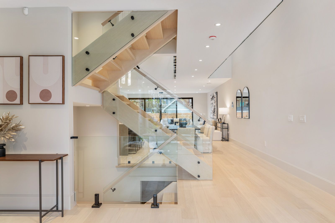
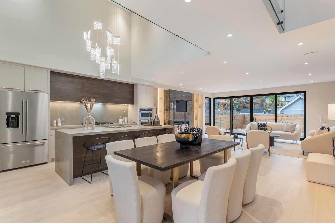
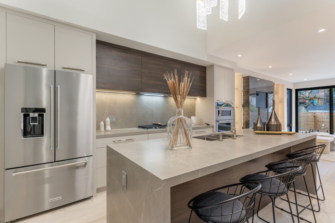
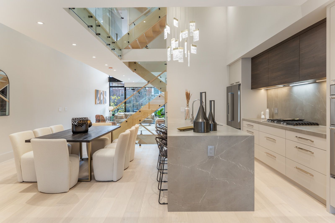
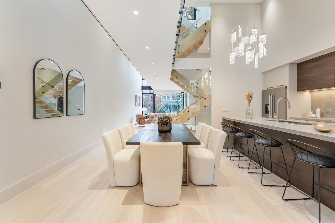
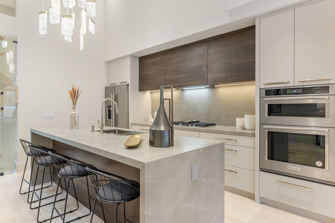
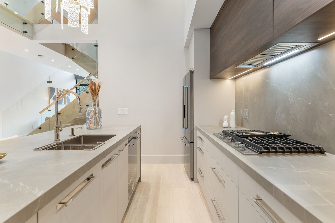
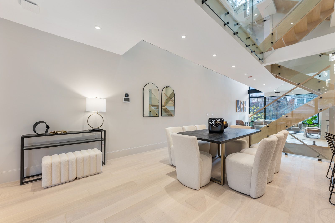
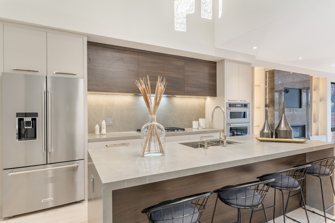
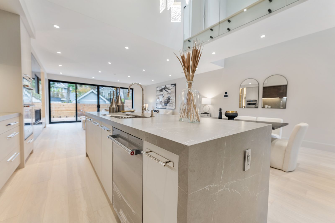
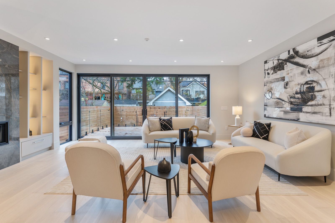
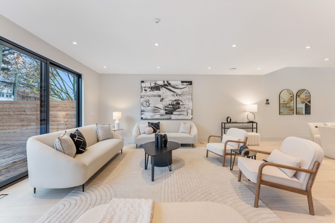
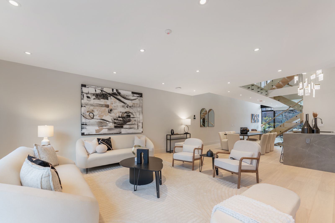
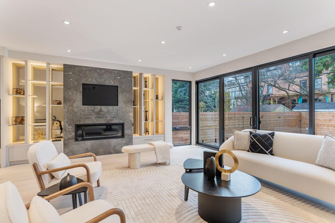

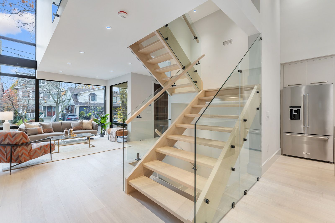

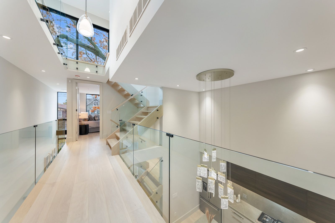


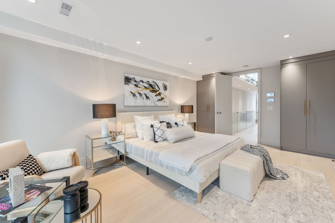
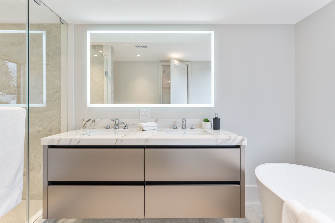
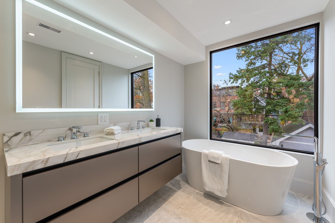
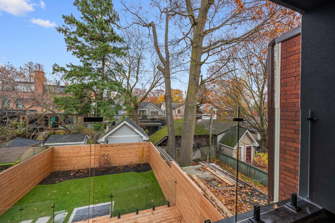
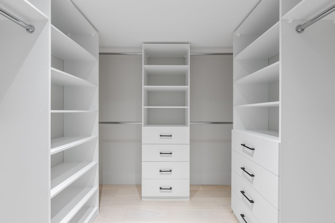
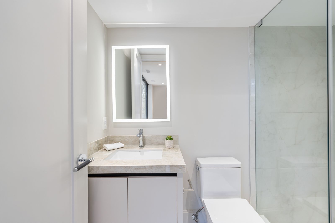
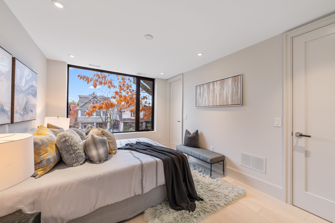
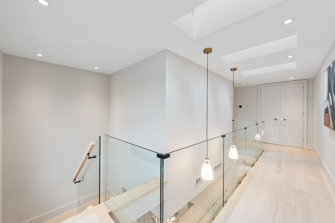
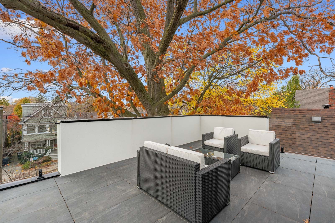
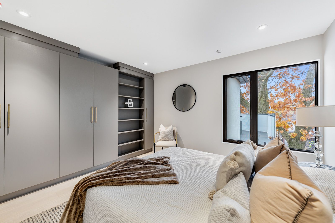
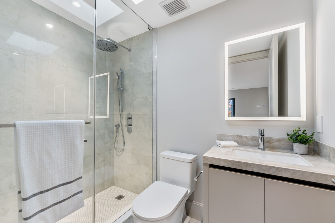
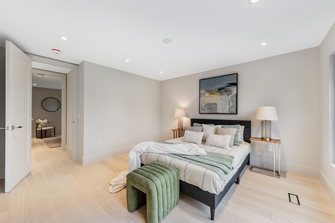


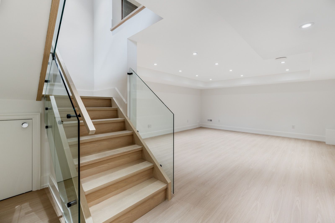
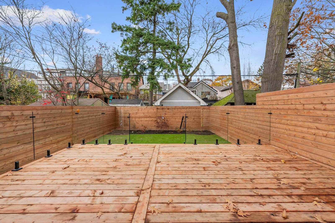
 Properties with this icon are courtesy of
TRREB.
Properties with this icon are courtesy of
TRREB.![]()
A show stopper! Stunning house in Toronto's desirable Beaches neighborhood. This elegant 3-story home offers 2,823 square feet of above-grade contemporary design and luxurious finishes. Featuring 4 spacious bedrooms and 6 beautifully appointed bathrooms, it seamlessly blends style and functionality. The open-concept main floor flows from a sleek kitchen outfitted with premium appliances and custom cabinetry to the inviting living and dining areas. Each bedroom boasts generous space and a private en-suite. Primary suit serves as a true sanctuary, spa-inspired bath, walk-in & built-in closet. Enjoy rooftop views of Lake Ontario, a private backyard, and easy access to the vibrant shops, cafes, and shoreline of the Beaches. This home redefines modern beach-side living.Basement includes laundry and bar rough-ins, the primary bathroom features heated floor, and 60A electric car charger rough-in is conveniently available out front.
- HoldoverDays: 90
- Architectural Style: 3-Storey
- Property Type: Residential Freehold
- Property Sub Type: Detached
- DirectionFaces: West
- Directions: Kenilworth ave. south of Queen St.
- Tax Year: 2024
- Parking Features: Private
- ParkingSpaces: 1
- Parking Total: 1
- WashroomsType1: 1
- WashroomsType1Level: Ground
- WashroomsType2: 1
- WashroomsType2Level: Second
- WashroomsType3: 1
- WashroomsType3Level: Second
- WashroomsType4: 2
- WashroomsType4Level: Third
- WashroomsType5: 1
- WashroomsType5Level: Basement
- BedroomsAboveGrade: 4
- Fireplaces Total: 1
- Interior Features: Built-In Oven, ERV/HRV, Countertop Range, Floor Drain, Intercom, On Demand Water Heater, Sump Pump, Water Heater Owned
- Basement: Finished
- Cooling: Central Air
- HeatSource: Gas
- HeatType: Forced Air
- LaundryLevel: Upper Level
- ConstructionMaterials: Stucco (Plaster)
- Exterior Features: Deck, Landscaped, Patio
- Roof: Asphalt Shingle
- Sewer: Sewer
- Foundation Details: Concrete
- Parcel Number: 210020073
- LotSizeUnits: Feet
- LotDepth: 115
- LotWidth: 25
| School Name | Type | Grades | Catchment | Distance |
|---|---|---|---|---|
| {{ item.school_type }} | {{ item.school_grades }} | {{ item.is_catchment? 'In Catchment': '' }} | {{ item.distance }} |



























































