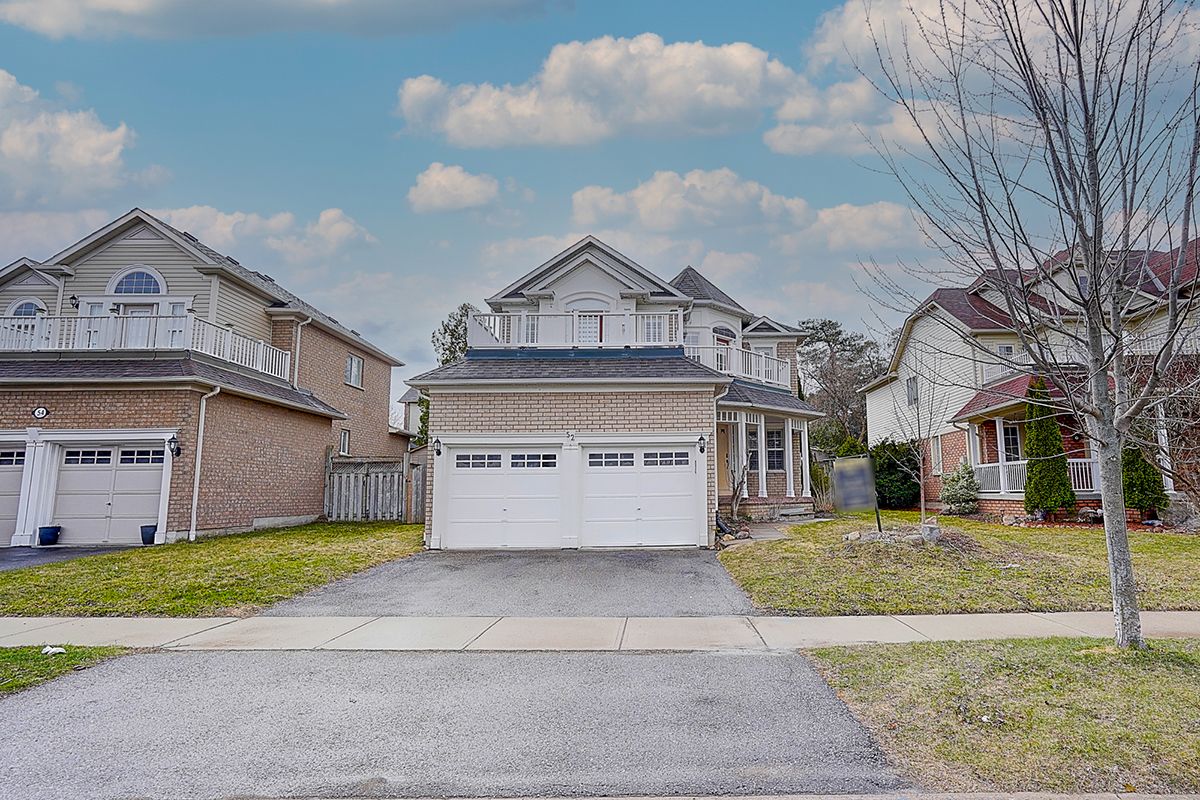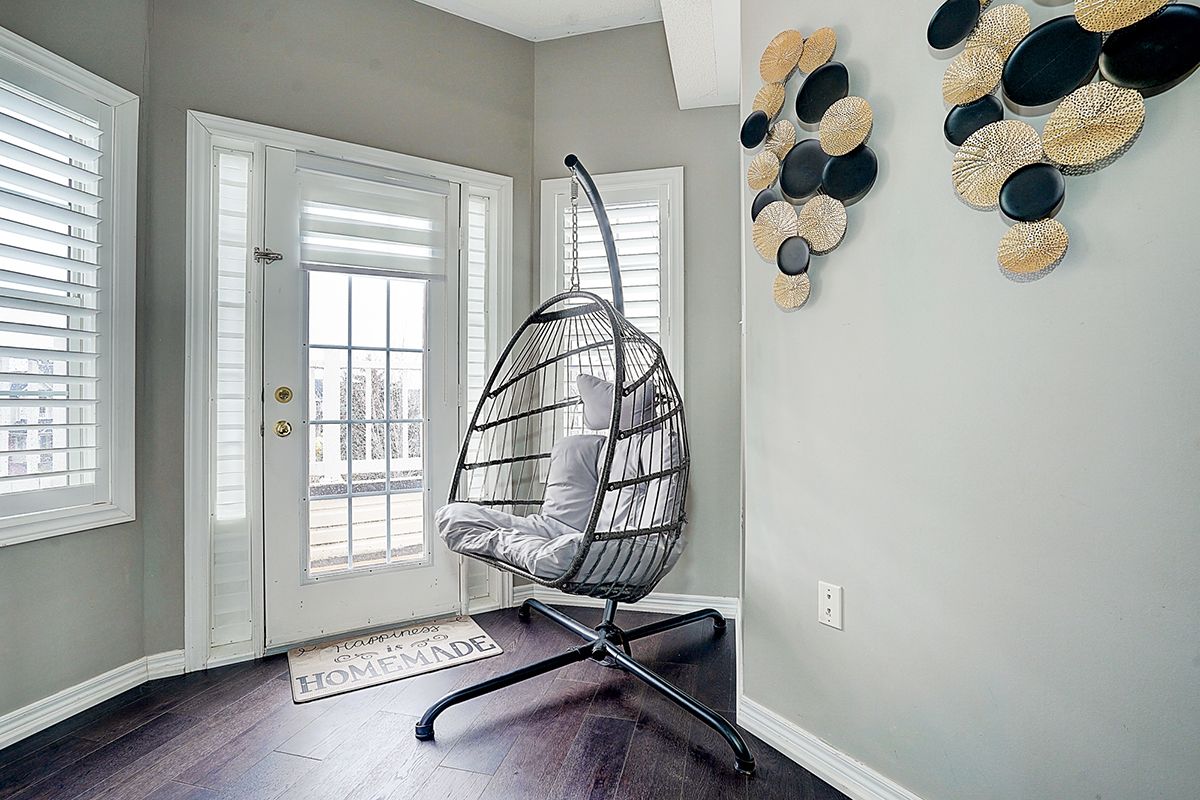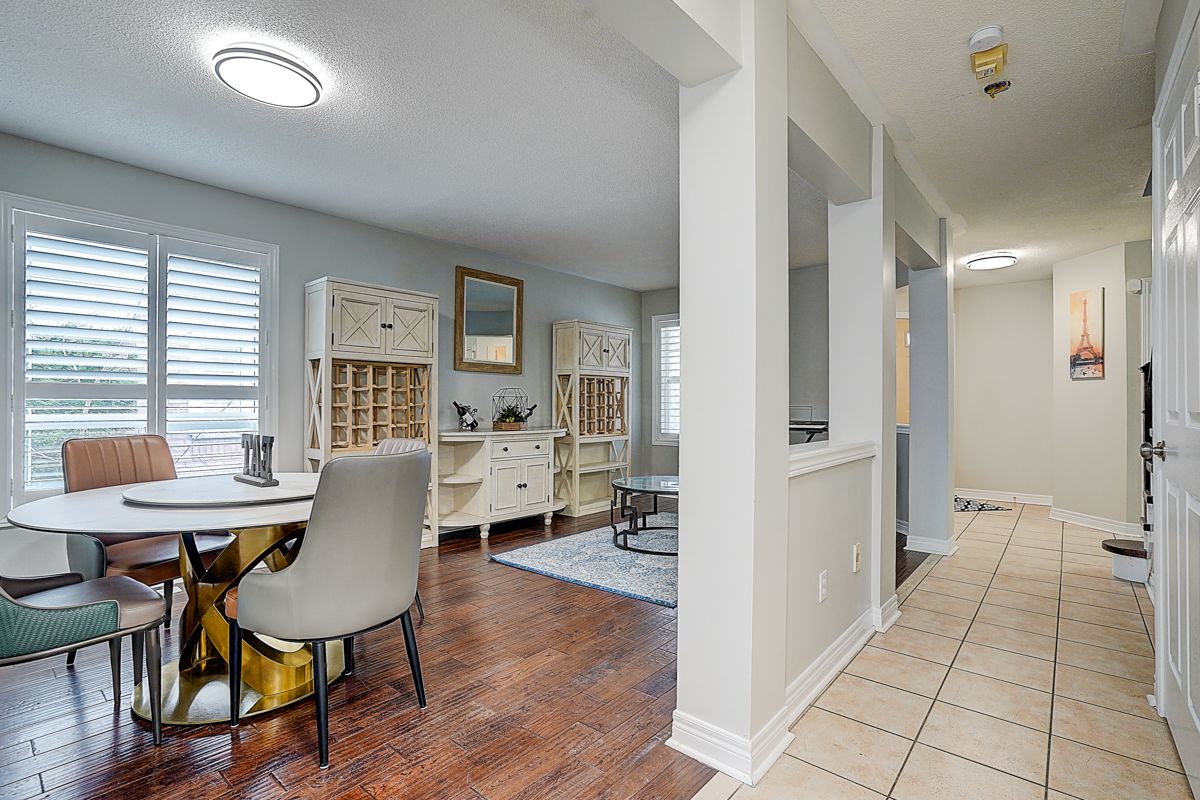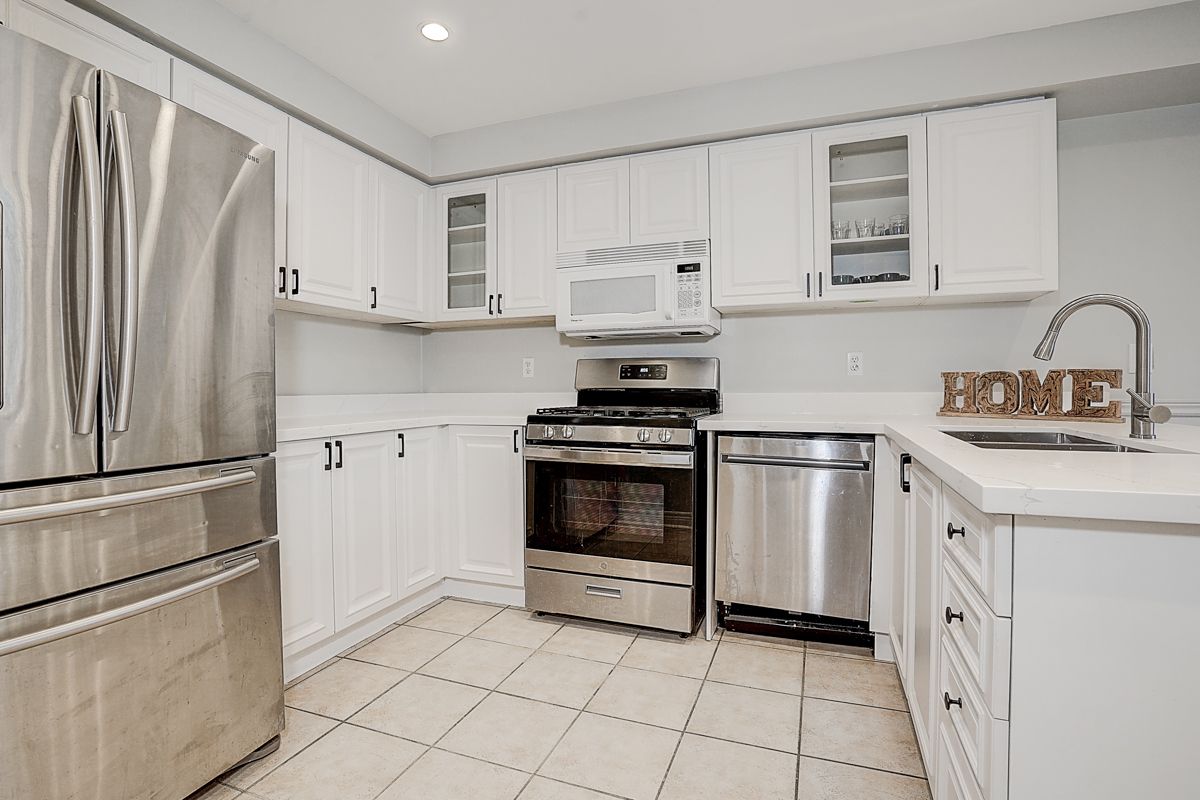$1,080,000
52 Whitewater Street, Whitby, ON L1R 2S8
Pringle Creek, Whitby,







































 Properties with this icon are courtesy of
TRREB.
Properties with this icon are courtesy of
TRREB.![]()
Welcome to 52 Whitewater Street, a rare gem in the heart of Whitby!This stunning home boasts two spacious balconies, offering abundant natural light and the perfect spot for morning coffee or evening relaxation.The expansive backyard provides endless possibilities for outdoor entertaining, gardening, or creating your private oasis.Inside, the open-concept layout features a modern kitchen with stainless steel appliances, sun-filled living spaces, and generously sized bedrooms, including a luxurious primary suite.Recent upgrades include brand-new stone countertops in the kitchen and bathrooms, and a fresh coat of paint throughout the entire home, giving it a bright, refreshed look.Located in a family-friendly neighborhood with top-rated schools, parks, and easy access to highways and public transit.Don't miss this unique opportunitybook your showing today!
- HoldoverDays: 60
- Architectural Style: 2-Storey
- Property Type: Residential Freehold
- Property Sub Type: Detached
- DirectionFaces: North
- GarageType: Attached
- Directions: Brock&Dryden
- Tax Year: 2024
- ParkingSpaces: 2
- Parking Total: 4
- WashroomsType1: 1
- WashroomsType1Level: Main
- WashroomsType2: 1
- WashroomsType2Level: Second
- WashroomsType3: 1
- WashroomsType3Level: Second
- BedroomsAboveGrade: 4
- Interior Features: Auto Garage Door Remote
- Basement: Full
- Cooling: Central Air
- HeatSource: Gas
- HeatType: Forced Air
- ConstructionMaterials: Brick Front, Brick
- Roof: Asphalt Shingle
- Sewer: Sewer
- Foundation Details: Concrete
- Parcel Number: 265550700
- LotSizeUnits: Feet
- LotDepth: 118.4
- LotWidth: 49.21
| School Name | Type | Grades | Catchment | Distance |
|---|---|---|---|---|
| {{ item.school_type }} | {{ item.school_grades }} | {{ item.is_catchment? 'In Catchment': '' }} | {{ item.distance }} |
















































