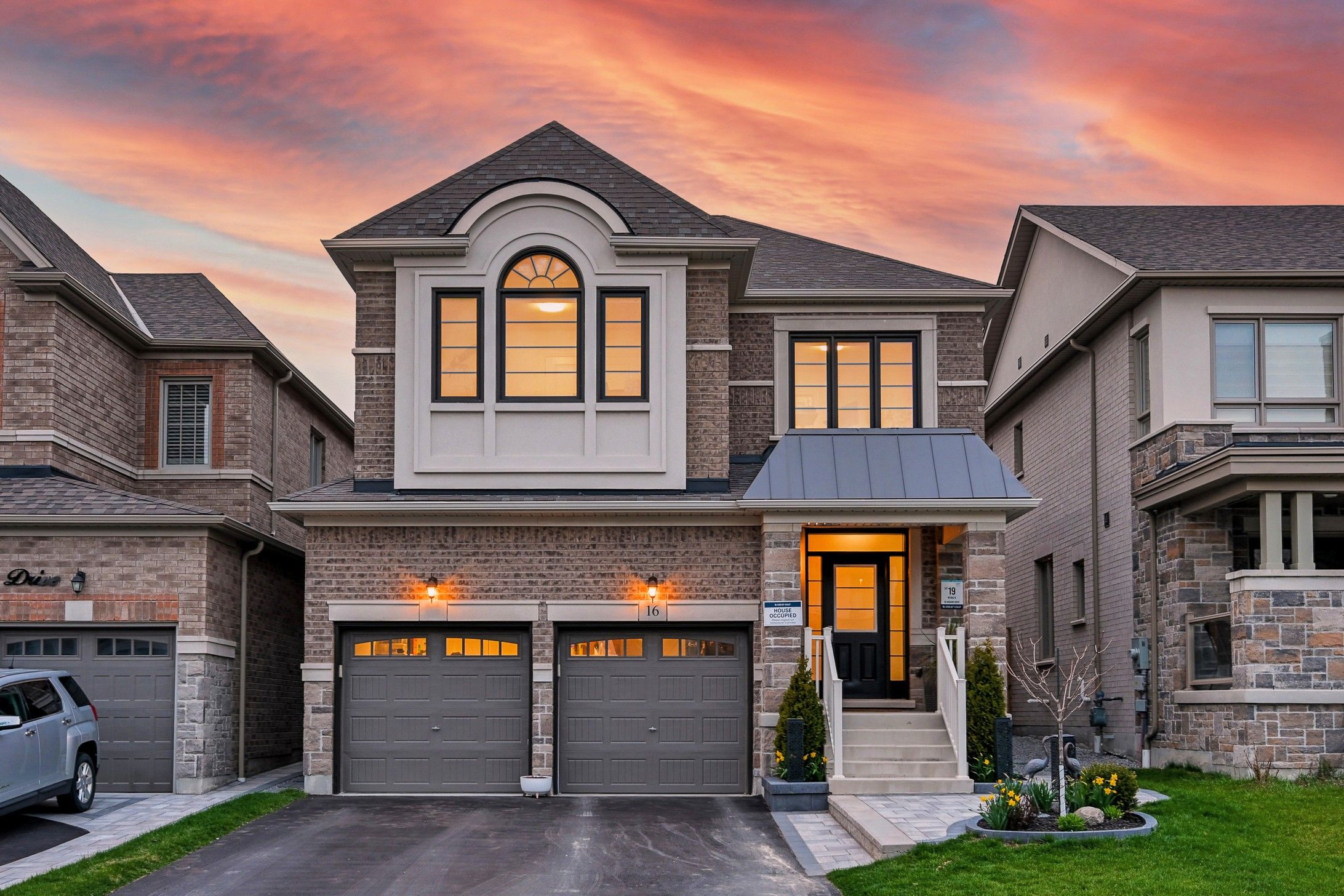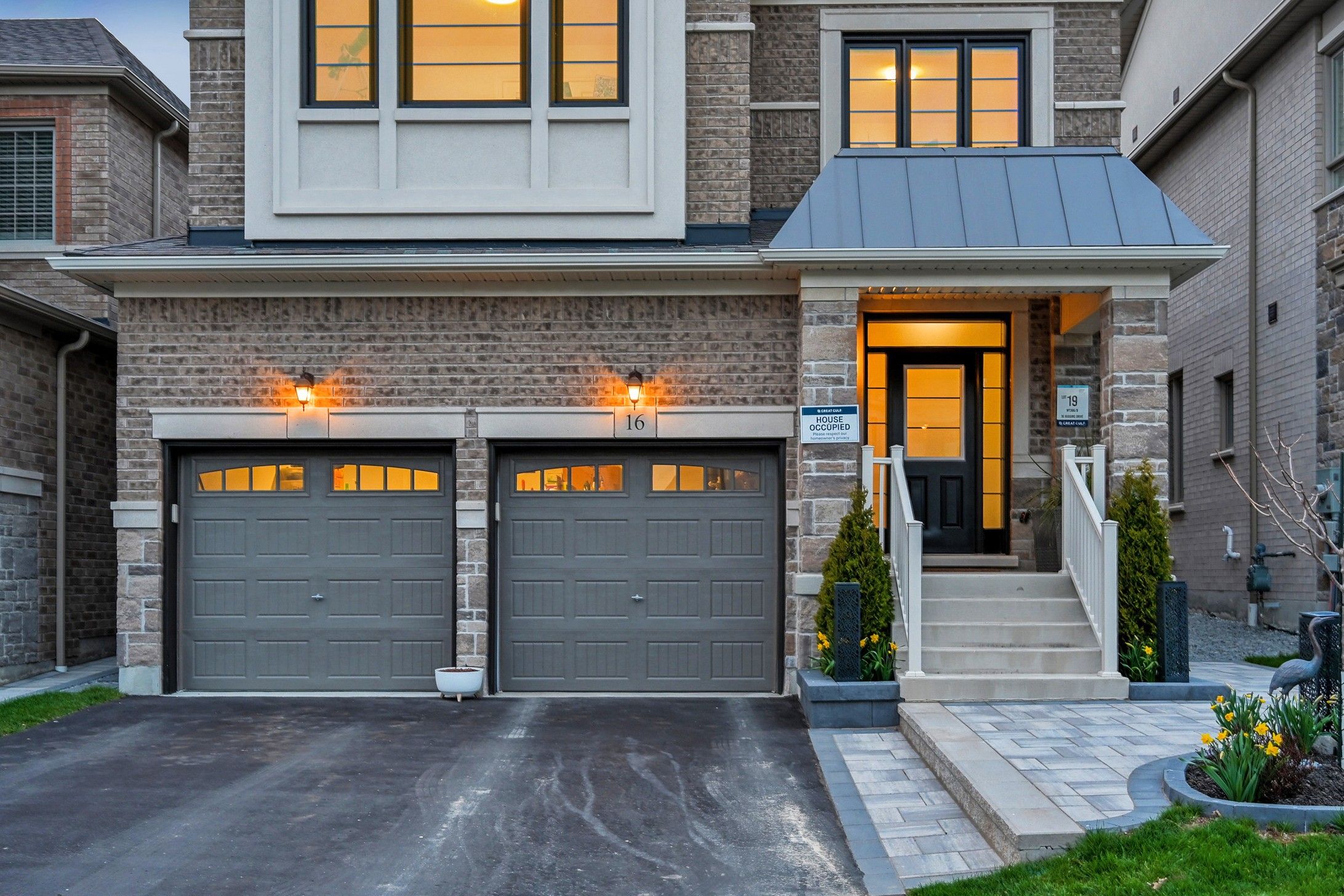$1,299,900
16 Huggins Drive, Whitby, ON L1P 0N4
Rural Whitby, Whitby,


















































 Properties with this icon are courtesy of
TRREB.
Properties with this icon are courtesy of
TRREB.![]()
Welcome to this Stunning Luxury Home Built by Award-Winning GREAT GULF Homes, Nestled in the prestigious Rural Whitby community. Only 3-year-new, Still under the Ontario New Home TARION Warranty *Boasting 2,415 sq ft above grade (as per builder ) plus 1,100 sq ft professionally finished basement apartment with a separate entrance *Certifed energy efficient home *Inviting curb appeal *No sidewalk parking for 6 cars total *9-ft ceilings on the main floor *Open-concept layout with plenty large windows *Over $150K+ in upgradesincluding: *Premium engineered hardwood flooring throughout *dazzling crystal chandeliers *Gourmet kitchen with high-end Thermador gas stove & dishwasher * Finished Basement Apartment upgraded by the builder with 1 bedroom, 4pcs bathroom, separate laundry, large window meeting the fre code, brand-new kitchen with all stainless steels appliances (will be completed by May 15) *Fully fenced with 2 entrance* Professionally landscaped backyard with stone patio, gazebo, and lush garden with 6 fruit trees yielding delicious fruits ( 5-in-1 cherry, apple, and 4 grapevines). Don't miss the opportunity to own this special luxury home in a peaceful and family-friendly neighborhood. Perfect for families or those seeking a turnkey property with an income-generating basement suite.
- HoldoverDays: 90
- Architectural Style: 2-Storey
- Property Type: Residential Freehold
- Property Sub Type: Detached
- DirectionFaces: North
- GarageType: Attached
- Directions: HWY 412/TAUNTON RD W
- Tax Year: 2024
- Parking Features: Private
- ParkingSpaces: 4
- Parking Total: 6
- WashroomsType1: 1
- WashroomsType1Level: Ground
- WashroomsType2: 3
- WashroomsType2Level: Second
- WashroomsType3: 1
- WashroomsType3Level: Second
- BedroomsAboveGrade: 4
- BedroomsBelowGrade: 1
- Interior Features: Carpet Free, Central Vacuum
- Basement: Apartment, Separate Entrance
- Cooling: Central Air
- HeatSource: Gas
- HeatType: Forced Air
- ConstructionMaterials: Brick, Stone
- Exterior Features: Patio
- Roof: Asphalt Shingle
- Sewer: Sewer
- Foundation Details: Concrete
- LotSizeUnits: Feet
- LotDepth: 100.07
- LotWidth: 36.09
- PropertyFeatures: Fenced Yard
| School Name | Type | Grades | Catchment | Distance |
|---|---|---|---|---|
| {{ item.school_type }} | {{ item.school_grades }} | {{ item.is_catchment? 'In Catchment': '' }} | {{ item.distance }} |



























































