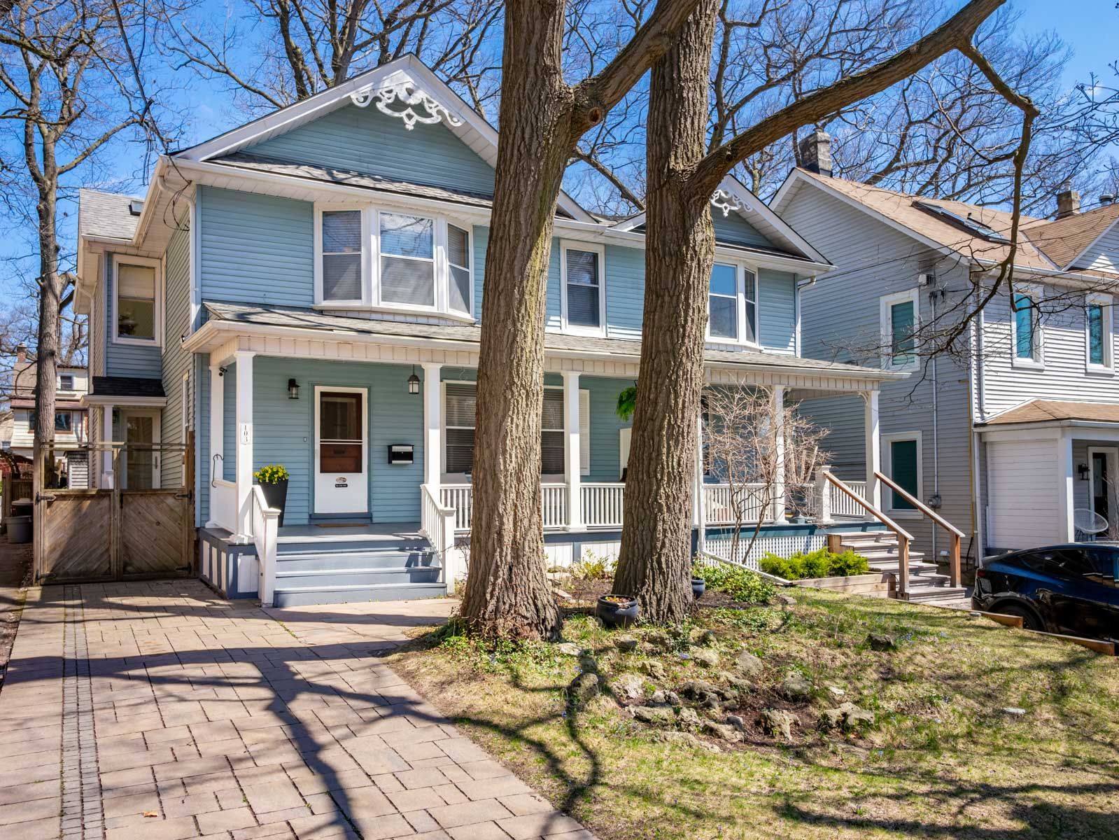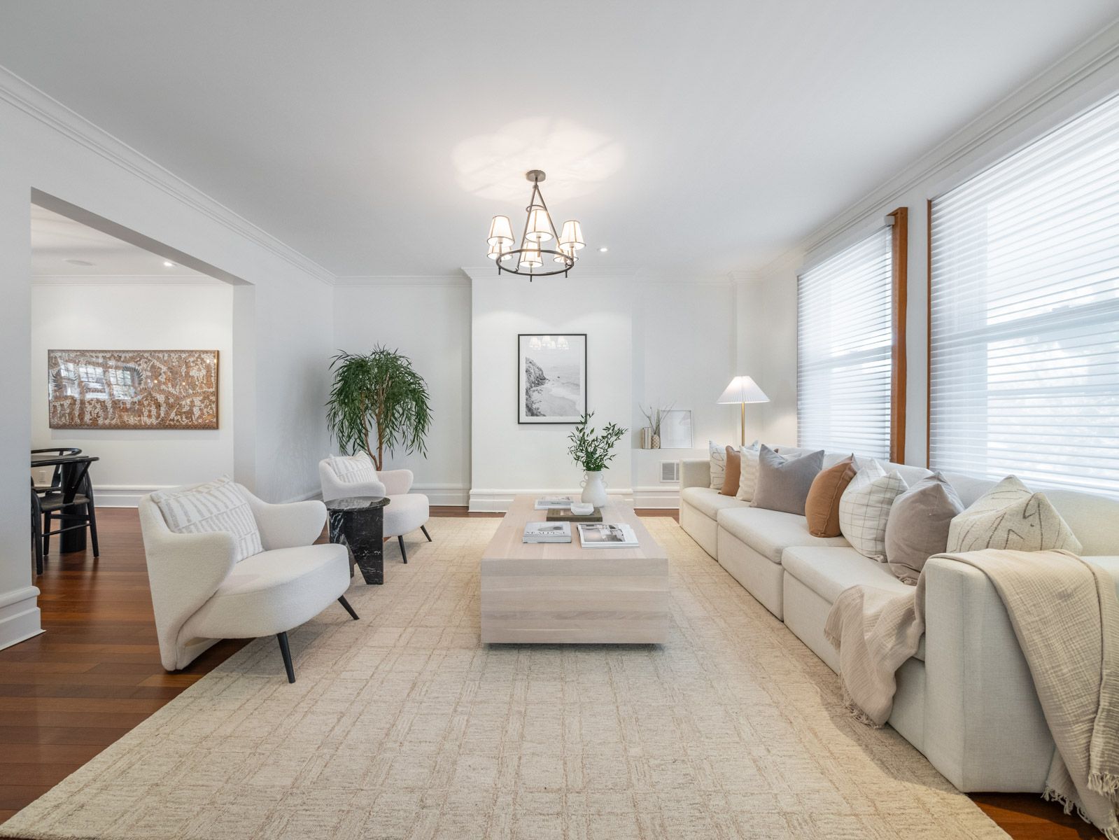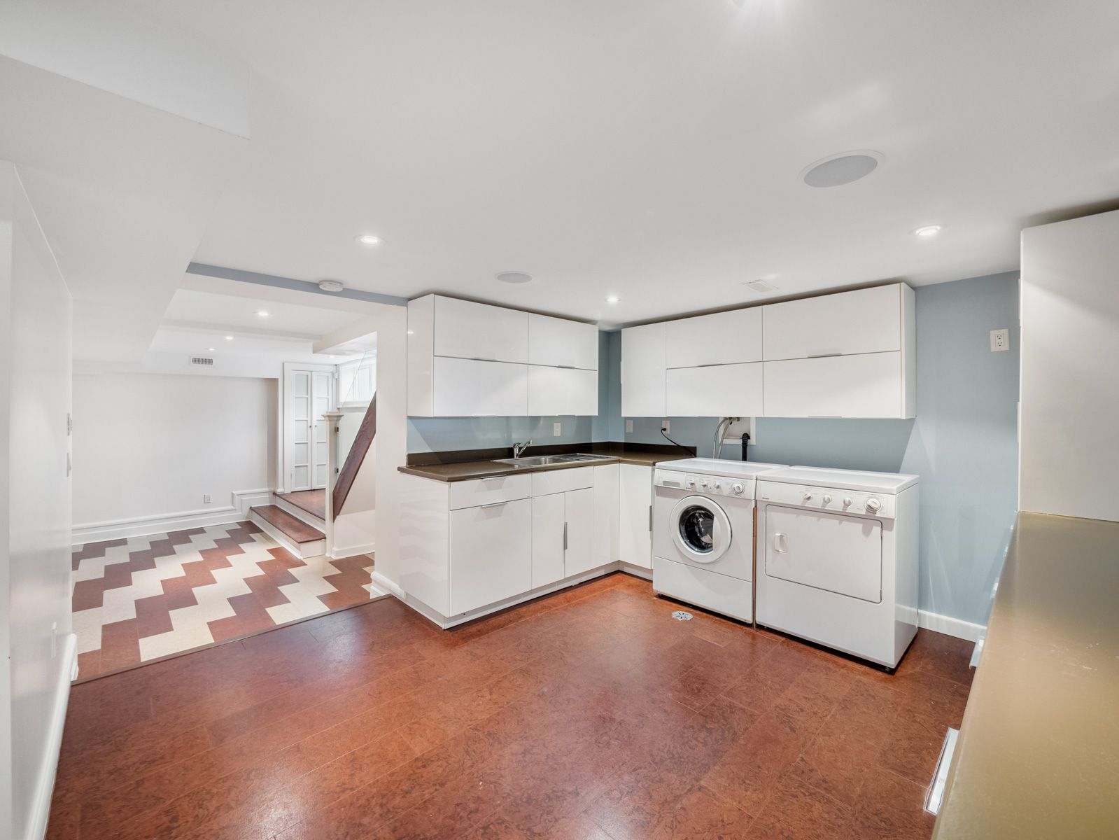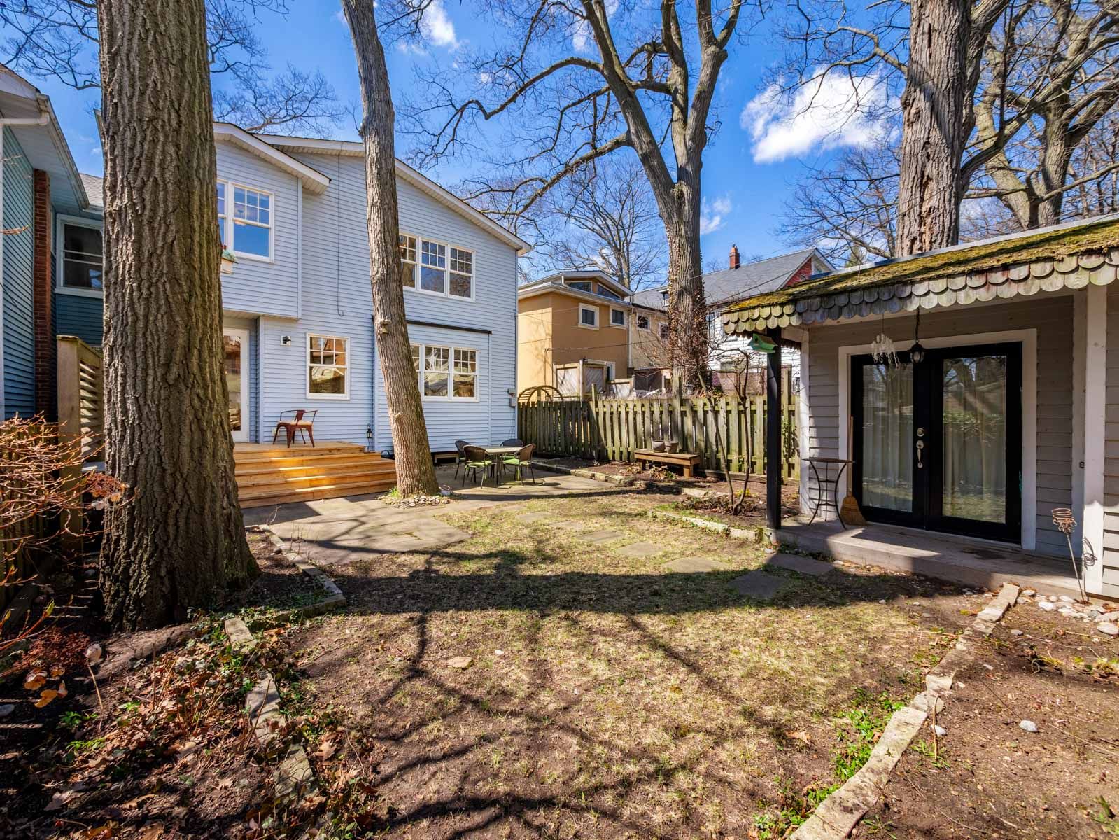$2,295,000
103 Silver Birch Avenue, Toronto, ON M4E 3L3
The Beaches, Toronto,


















































 Properties with this icon are courtesy of
TRREB.
Properties with this icon are courtesy of
TRREB.![]()
A remarkable home, and one that you will just love! Perhaps one of the largest semi-detached homes you will see in The Beach, being that it is bigger than many detached homes. Originally built in 1913, this beautiful 4+1 bdrm, 4 bath home with 2-car private driveway, underwent a back-to-studs professional renovation in 2007-08 under full permits, including a full 3-level rear addition (that is not attached to the adjoining home); lower level recreation area underpinned & benched; and sound-insulated party walls, are among a long list of features & upgrades. Perfectly Beach situated, this property is just a stones-throw to the Lake & Boardwalk; shops & sights on Queen St.; and child friendly walks to highly rated local elementary schools. The classic Beach front porch welcomes you into this light-filled & airy home, with very generously sized living & dining rooms boasting Brazilian Walnut Ipe engineered wood flooring & 9' ceilings; custom milled/original baseboards; wide foyer hallway w/a row of built-in closets; classic original wide Maple staircase; 2-pc bath & convenient side mudroom entrance w/heated slate flrs. The heart of the home is the impressive family room & custom York kitchen, with oversized centre island & plenty of cupboards & counter space topped with Cambria quartz; La Cornue 5 burner gas stove & custom hood fan; custom deep double stainless steel sink; wall of windows o/l the backyard; pantry room; tall double-door walkout to the deck & serene backyard. The second floor is equally amazing, featuring 4 nicely sized bdrms all with great closet space/organizers; large Primary bdrm w/walk-in closet & sumptuous ensuite; 2nd flr laundry & main bathroom. The lower level has been designed to be versatile, with high ceilings & cork floor in the recreation room; R/I kitchen area & 4-pc bath; 5th bdrm & large storage rm. You'll be impressed by this outstanding home, designed with Beach family living & entertaining in mind. *O/H April 26 + 27, 2:00 - 4:00 PM*
- HoldoverDays: 90
- Architectural Style: 2-Storey
- Property Type: Residential Freehold
- Property Sub Type: Semi-Detached
- DirectionFaces: East
- Directions: South of Pine Ave. North of Queen St E & 1 block to the Lake + Boardwalk
- Tax Year: 2025
- Parking Features: Private
- ParkingSpaces: 2
- Parking Total: 2
- WashroomsType1: 1
- WashroomsType1Level: Ground
- WashroomsType2: 1
- WashroomsType2Level: Second
- WashroomsType3: 1
- WashroomsType3Level: Second
- WashroomsType4: 1
- WashroomsType4Level: Basement
- BedroomsAboveGrade: 4
- BedroomsBelowGrade: 1
- Interior Features: Sump Pump, Water Heater Owned
- Basement: Full, Finished
- Cooling: Central Air
- HeatSource: Gas
- HeatType: Forced Air
- LaundryLevel: Upper Level
- ConstructionMaterials: Vinyl Siding, Brick
- Exterior Features: Porch, Deck
- Roof: Asphalt Shingle
- Sewer: Sewer
- Foundation Details: Brick, Concrete
- Topography: Level
- LotSizeUnits: Feet
- LotDepth: 118.5
- LotWidth: 33.42
- PropertyFeatures: Lake/Pond, School, Park
| School Name | Type | Grades | Catchment | Distance |
|---|---|---|---|---|
| {{ item.school_type }} | {{ item.school_grades }} | {{ item.is_catchment? 'In Catchment': '' }} | {{ item.distance }} |



























































