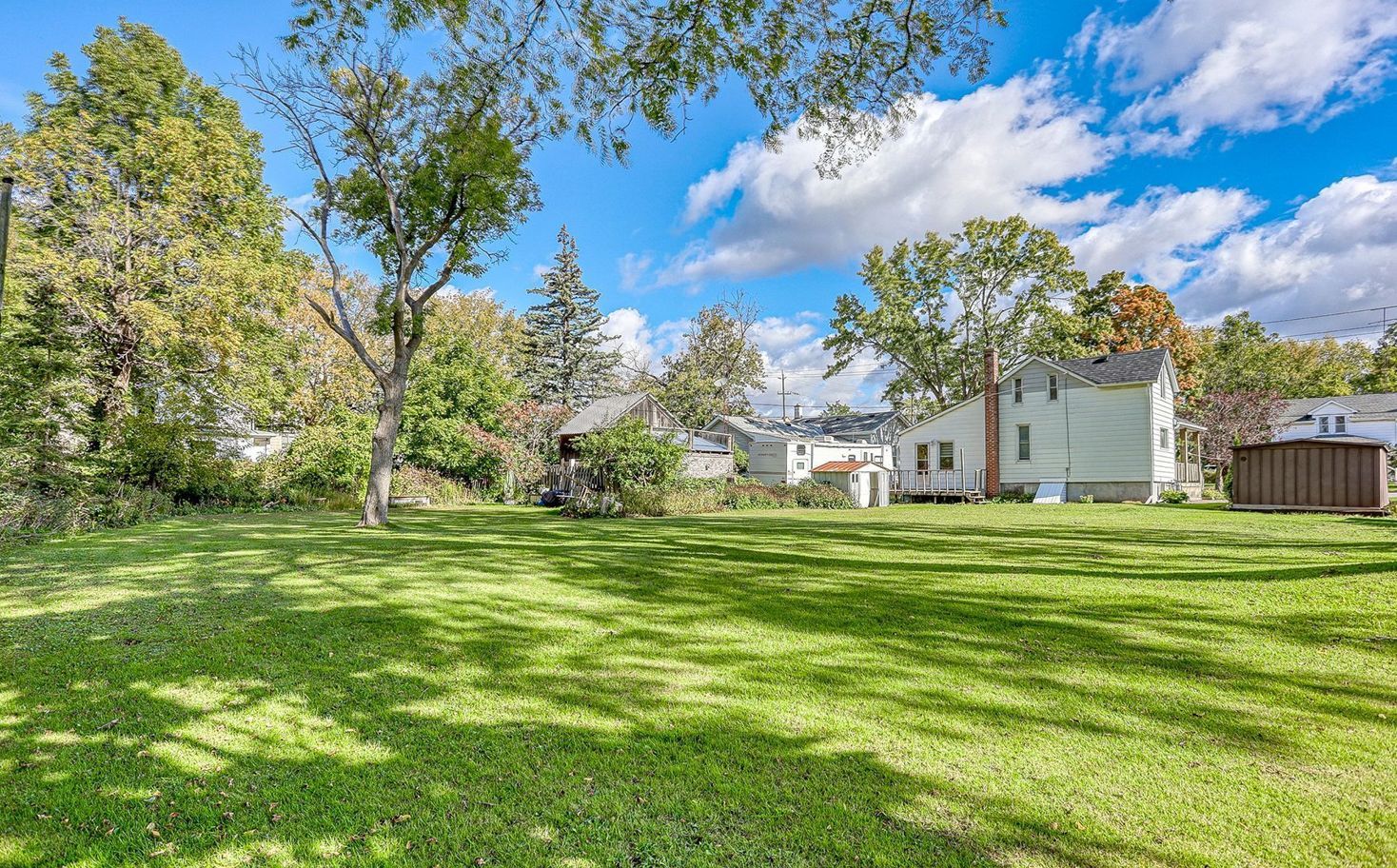$3,000
144 Hickory Street, Whitby, ON L1N 3X7
Downtown Whitby, Whitby,











































 Properties with this icon are courtesy of
TRREB.
Properties with this icon are courtesy of
TRREB.![]()
Welcome to this charming and meticulously maintained 4-bedroom detached home, nestled on a large 66' x 165' lot in one of Whitbys most desirable neighborhoods. Perfect for families or professionals, this spacious and inviting property offers both comfort and convenience. The main floor features a bright and airy primary bedroomideal for those who value easy access and privacy. The home boasts laminate flooring throughout, offering a clean and modern feel in every room. Step outside and enjoy your own private oasis! The expansive backyard is perfect for children, gardening enthusiasts, or entertaining guests with summer BBQs. A cozy side porch adds extra charmjust the spot for your morning coffee or a quiet evening read. Parking is never a problem, with a private double driveway that accommodates up to six vehicles. Location Highlights: Minutes to public transit, schools, parks, shops, and restaurants, Close proximity to places of worship and the local library, Easy access to highways for commuters, This home is move-in ready and waiting for the right tenant to make it their own. Dont miss this opportunity to lease a stunning detached home in a vibrant, family-friendly community! Book your private showing today!
- HoldoverDays: 90
- Architectural Style: 1 1/2 Storey
- Property Type: Residential Freehold
- Property Sub Type: Detached
- DirectionFaces: West
- Directions: Follow 401, take the Brock st exit in Whitby, Turn right on Brock st S, Turn right on Dundas st E, Turn left onto Hickory St N. The house will be on the left.
- Parking Features: Available, Private Double
- ParkingSpaces: 6
- Parking Total: 6
- WashroomsType1: 1
- WashroomsType1Level: Main
- BedroomsAboveGrade: 4
- Interior Features: Primary Bedroom - Main Floor
- Basement: Unfinished
- Cooling: Central Air
- HeatSource: Gas
- HeatType: Forced Air
- ConstructionMaterials: Aluminum Siding
- Roof: Asphalt Shingle
- Sewer: Sewer
- Foundation Details: Concrete
| School Name | Type | Grades | Catchment | Distance |
|---|---|---|---|---|
| {{ item.school_type }} | {{ item.school_grades }} | {{ item.is_catchment? 'In Catchment': '' }} | {{ item.distance }} |




















































