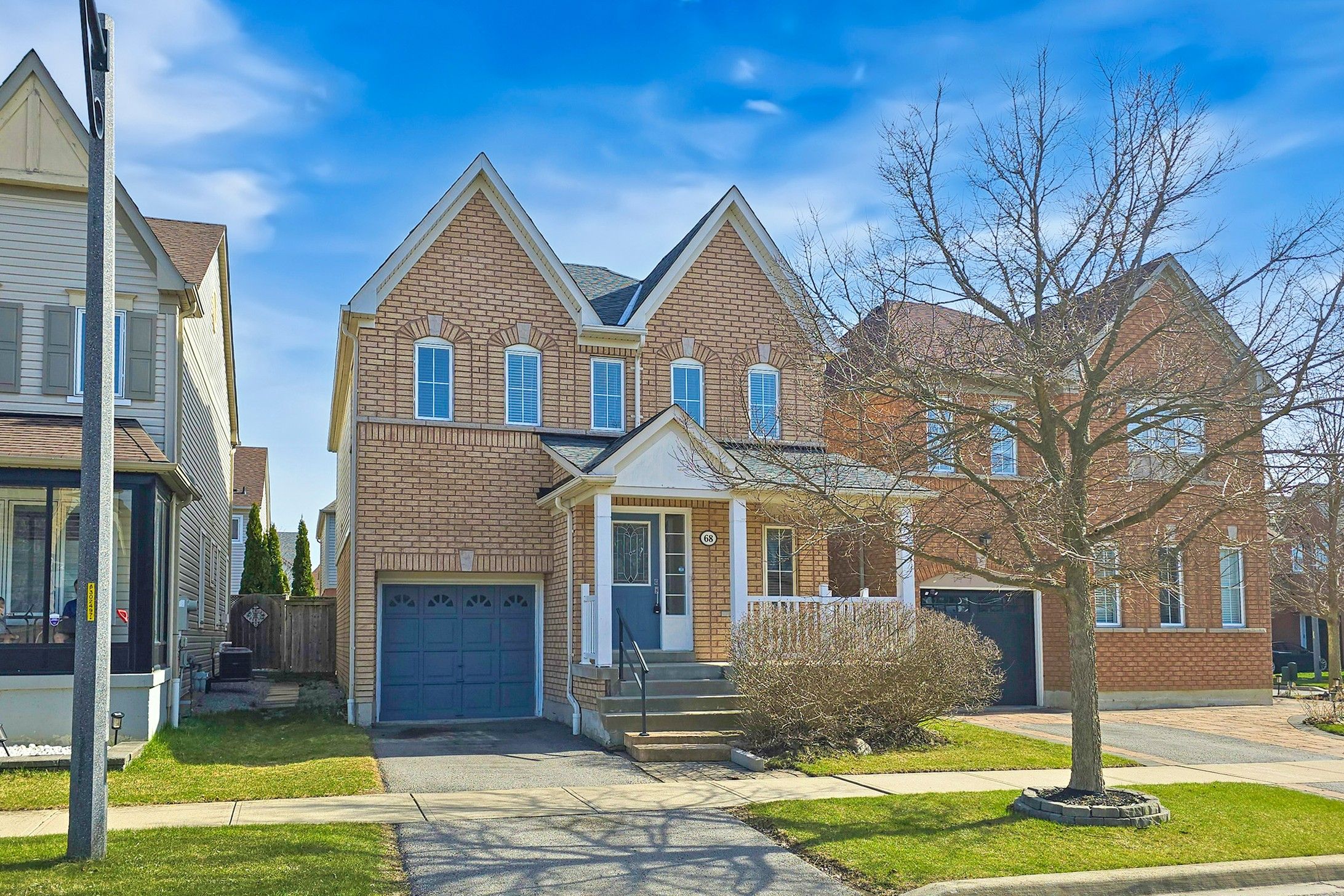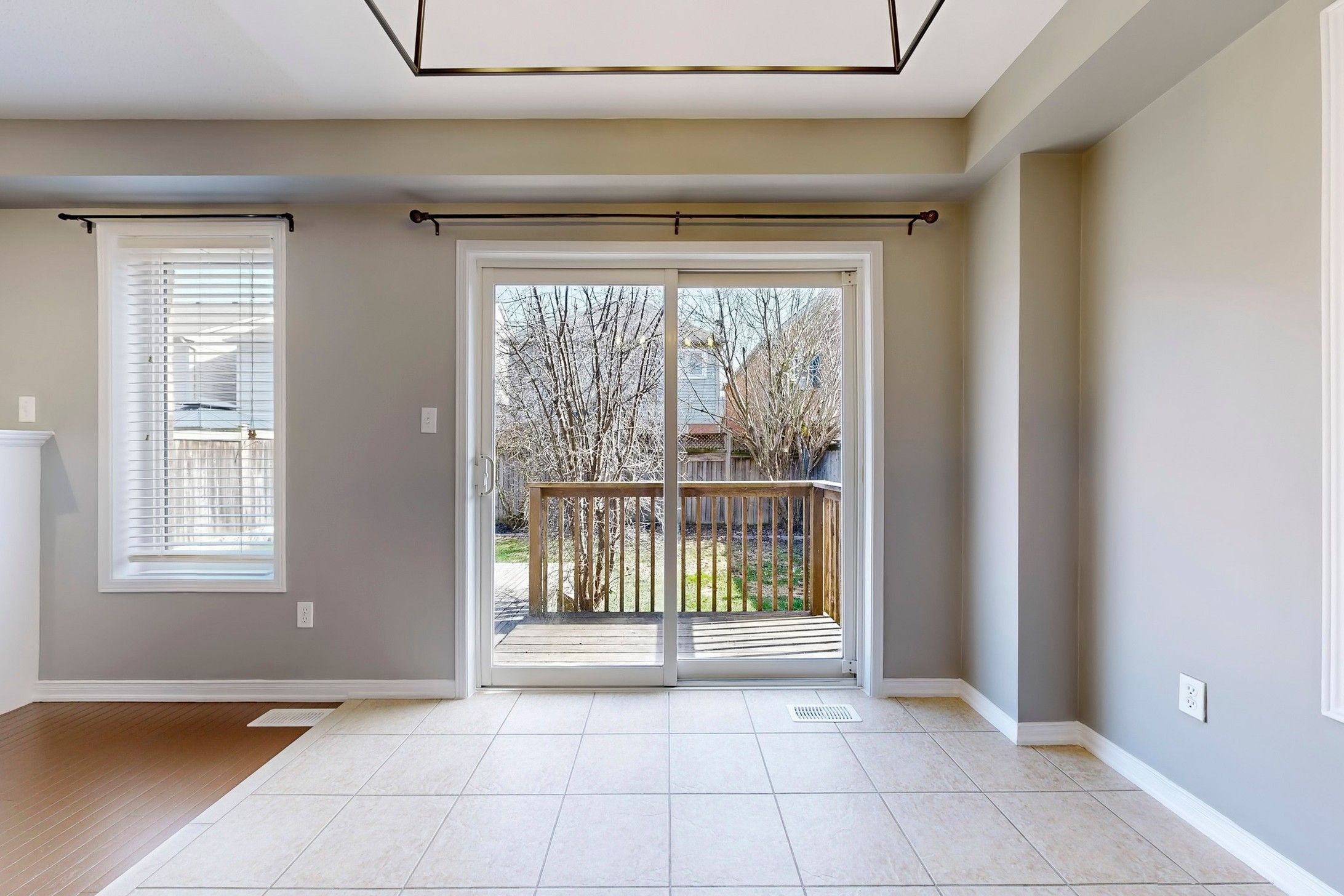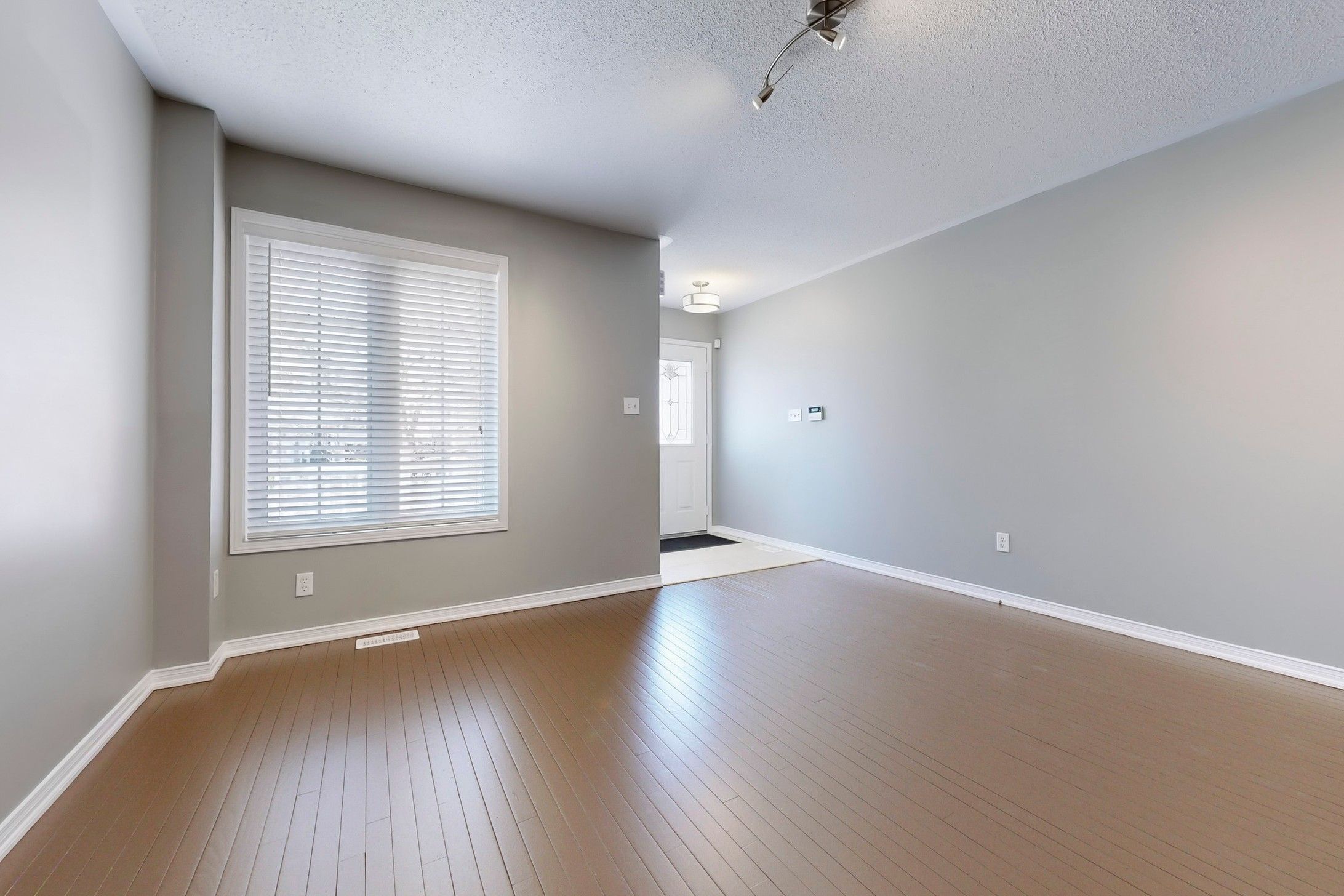$3,250
68 Mcnicol Crescent, Ajax, ON L1Z 1Y8
Northeast Ajax, Ajax,

















































 Properties with this icon are courtesy of
TRREB.
Properties with this icon are courtesy of
TRREB.![]()
Bright and Spacious Detached Home Located In Family-Oriented Prestigious Neighborhood In Northeast Ajax, This Stunning Home Features with Good Size 3 Bedrooms+3 bathrooms, Separate Living Room and Family Room, Finished Open-concept Basement good for entertainment , Large Primary Bedroom W/5 pcs ensuite & walk-in closet, U-Shape Kitchen W/ Lot of Countertop Space and Open Concept Eat-In Kitchen, Close to To All Amenities, S Go Station, Costco, Groceries, Park, Hospital, Shopping, Banks ,Walking Distance to Top Ranked Schools, Audley Rec Centre, Library, Splash Pad, Walking Trails, Transit, Shops & Hwy 407/412.
- HoldoverDays: 90
- Architectural Style: 2-Storey
- Property Type: Residential Freehold
- Property Sub Type: Detached
- DirectionFaces: South
- GarageType: Attached
- Directions: Turn left onto Taunton Rd W/Durham Regional Rd 4/Audley Rd
- Parking Features: Private
- ParkingSpaces: 1
- Parking Total: 2
- WashroomsType1: 1
- WashroomsType1Level: Main
- WashroomsType2: 1
- WashroomsType2Level: Second
- WashroomsType3: 1
- WashroomsType3Level: Second
- BedroomsAboveGrade: 3
- Interior Features: On Demand Water Heater, Auto Garage Door Remote
- Basement: Finished
- Cooling: Central Air
- HeatSource: Gas
- HeatType: Forced Air
- ConstructionMaterials: Brick
- Roof: Shingles
- Sewer: Sewer
- Foundation Details: Poured Concrete
- Lot Features: Irregular Lot
- LotSizeUnits: Feet
- LotDepth: 82.02
- LotWidth: 33.14
- PropertyFeatures: Public Transit, Rec./Commun.Centre, Library, Park, School
| School Name | Type | Grades | Catchment | Distance |
|---|---|---|---|---|
| {{ item.school_type }} | {{ item.school_grades }} | {{ item.is_catchment? 'In Catchment': '' }} | {{ item.distance }} |


























































