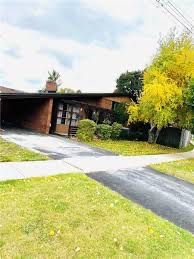$2,490
$210#Main - 36 Benprice Court, Toronto, ON M1H 1N3
Woburn, Toronto,
















 Properties with this icon are courtesy of
TRREB.
Properties with this icon are courtesy of
TRREB.![]()
A Stunning Home with Exceptional Outdoor Space Discover this beautifully maintained home available for lease, featuring a multi-tiered deck that overlooks a spacious backyard perfect for relaxing or entertaining. The bright and open living room and kitchen area boast a charming wood-burning fireplace (as-is) and soaring half-vaulted ceilings over 10 feet high, creating an airy, inviting atmosphere. The primary suite offers a private retreat with walkout access to the deck and a serene, landscaped backyard garden. Two additional generously sized bedrooms provide comfortable space for family or guests. The fully finished rec room includes dedicated office and music areas, offering flexibility for work, hobbies, or even a large additional bedroom. An inground pool is located in the backyard (currently closed for the past few years), offering future potential for summer enjoyment. This home combines comfort, style, and space ready for you to move in and make it your own. Only main floor for Lease. Basment will be occupied by the Landlord and is not included in the rental.
- HoldoverDays: 120
- Architectural Style: Backsplit 3
- Property Type: Residential Freehold
- Property Sub Type: Detached
- DirectionFaces: South
- GarageType: Carport
- Directions: go on Lawrence east and left into Benprice Ct
- Parking Features: Private
- ParkingSpaces: 1
- Parking Total: 2
- WashroomsType1: 1
- WashroomsType1Level: Main
- BedroomsAboveGrade: 3
- Basement: Finished
- Cooling: Central Air
- HeatSource: Gas
- HeatType: Forced Air
- ConstructionMaterials: Brick
- Roof: Asphalt Shingle
- Sewer: Sewer
- Foundation Details: Brick
- Parcel Number: 062780067
- LotSizeUnits: Feet
- LotDepth: 161
- LotWidth: 50
| School Name | Type | Grades | Catchment | Distance |
|---|---|---|---|---|
| {{ item.school_type }} | {{ item.school_grades }} | {{ item.is_catchment? 'In Catchment': '' }} | {{ item.distance }} |

















