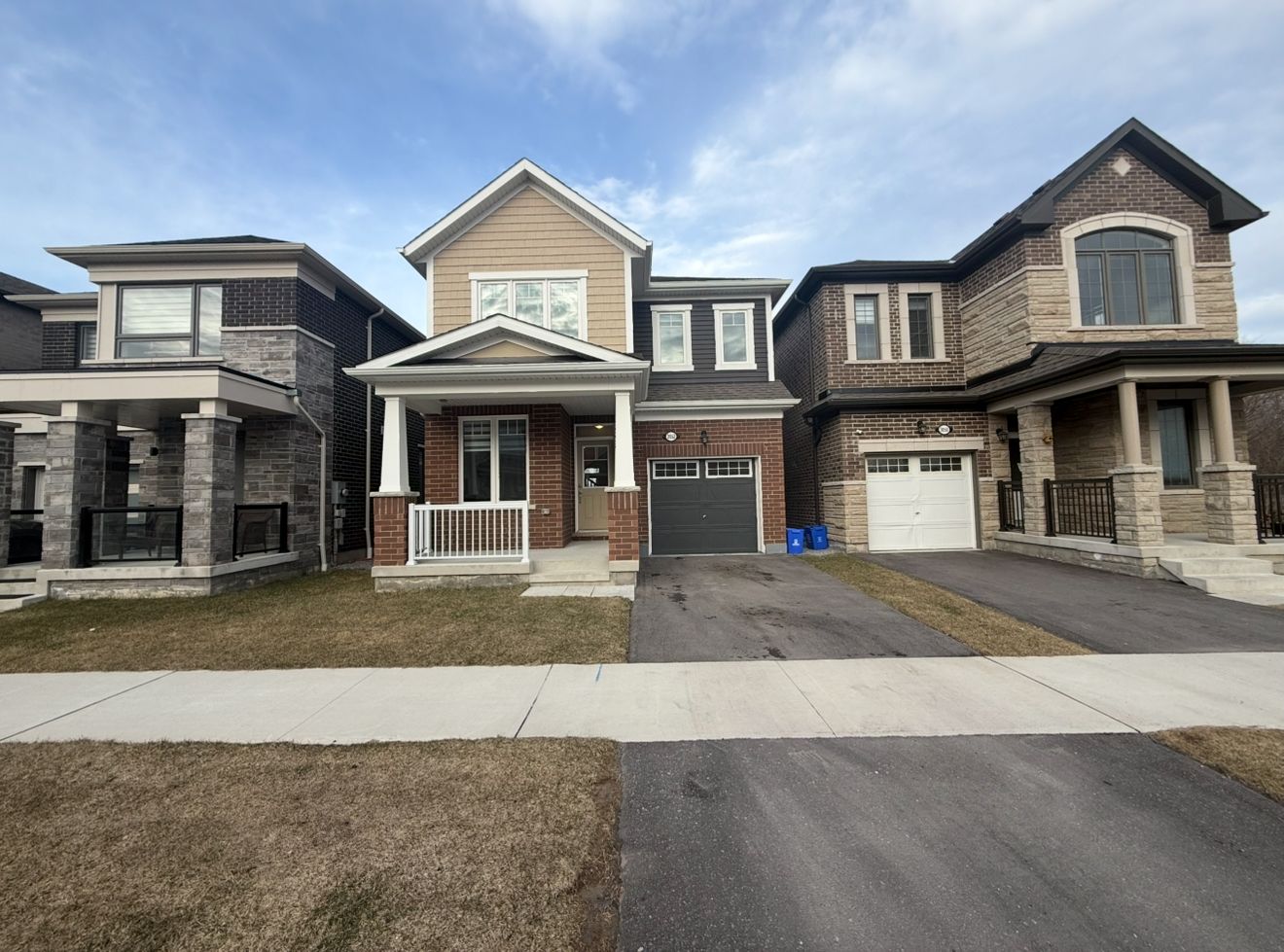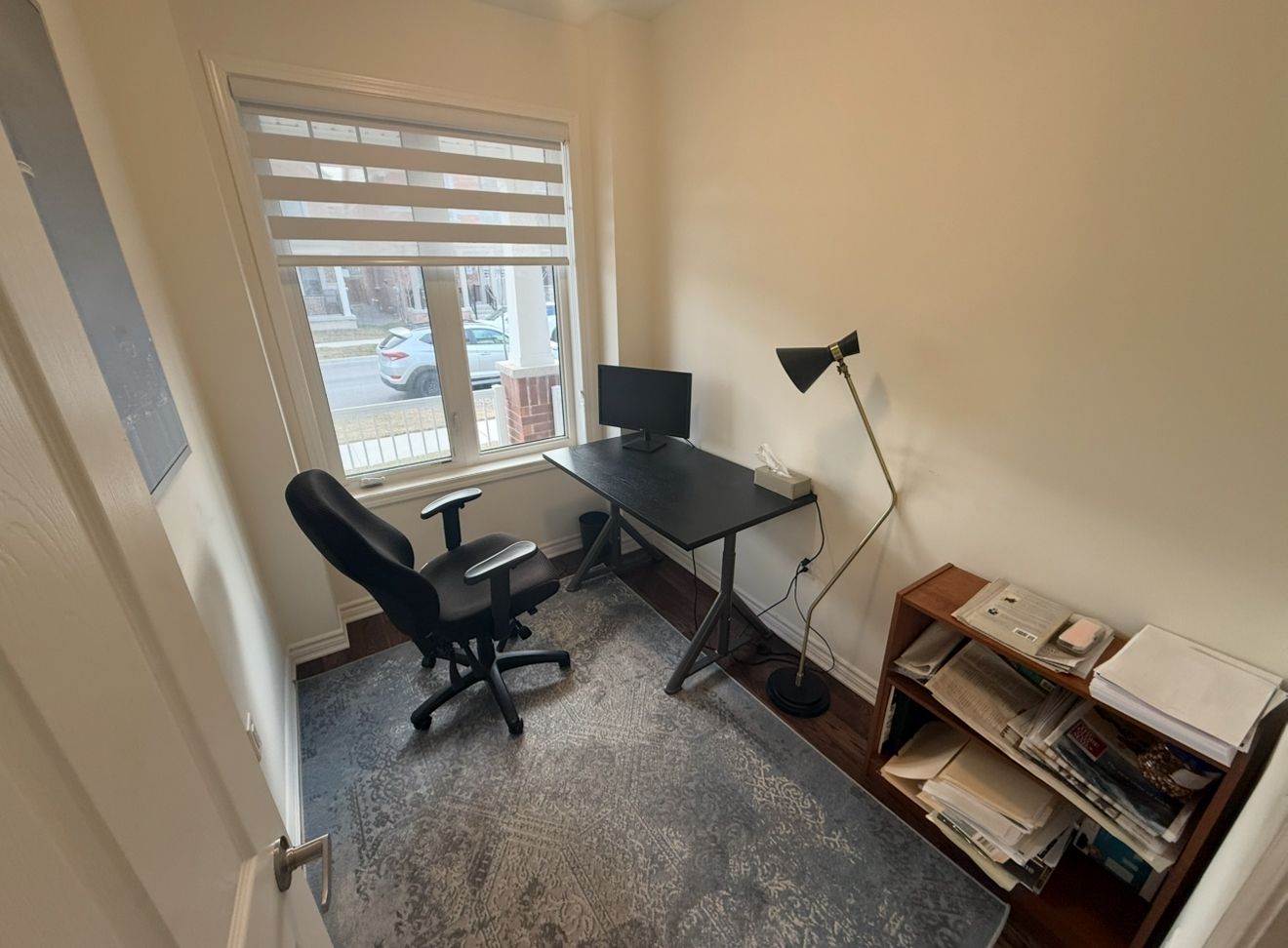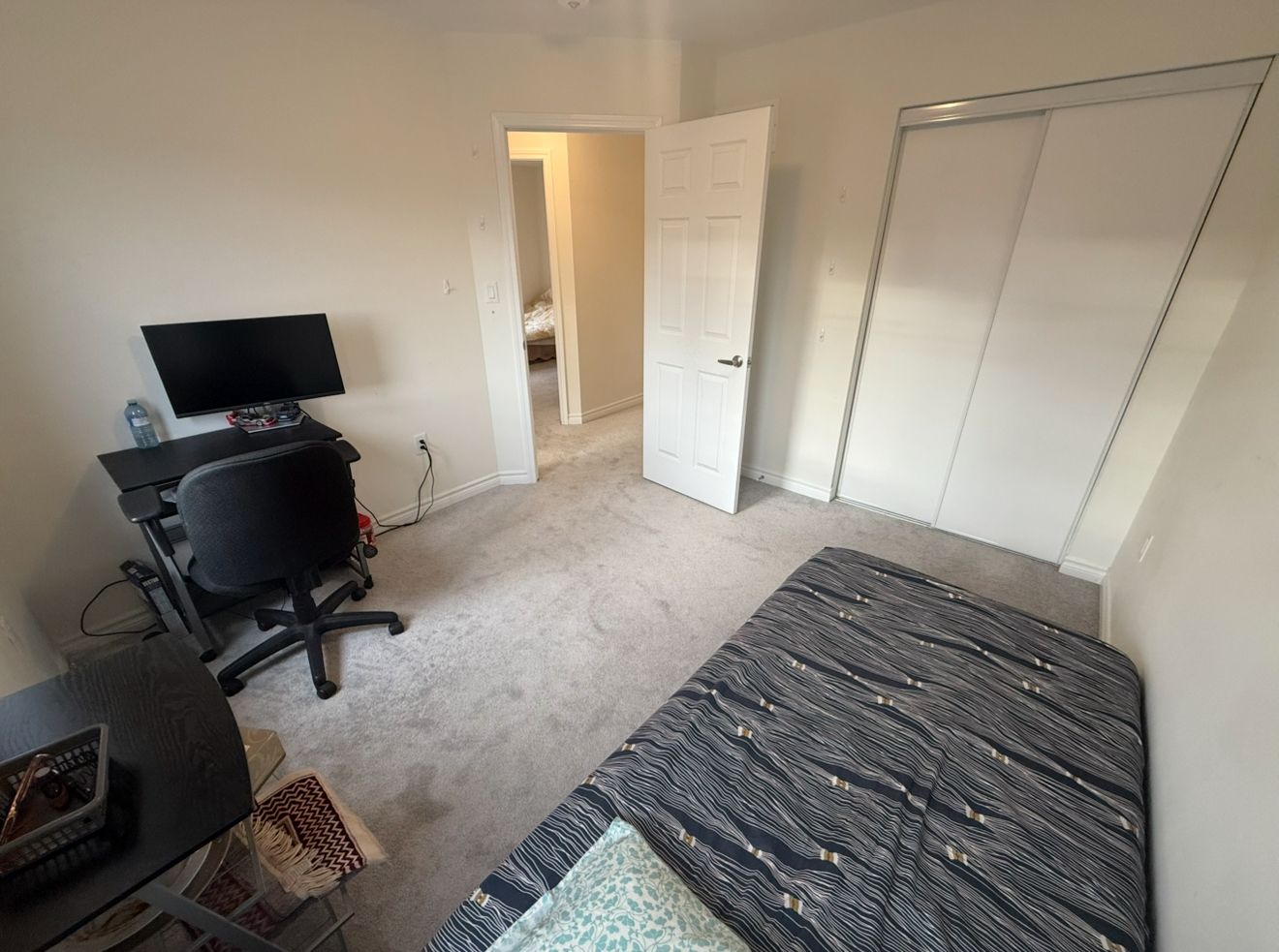$3,400
3052 Hollyberry Trail, Pickering, ON L1X 0N5
Rural Pickering, Pickering,












































 Properties with this icon are courtesy of
TRREB.
Properties with this icon are courtesy of
TRREB.![]()
Welcome To This Beautiful Detached 4 Bedroom, 2.5 Bathroom FULL Rental Home, including the unfinished basement, Located In a family friendly new neighbourhood in north Seaton. This home offers a Beautiful open concept Kitchen overlooking the large family room and backyard, Hardwood through-out the main floor,broadloom carpet upstairs in the bedrooms, upstairs 2nd floor laundry, and much more! One Min walk to a Park. Backyard overlooks the forest with a walking trail. No Pets And No Smoking. Very close to Hwy 407, Shopping 10 mins away (Memon Store, Affy's Restaurant, Walmart, Sobeys, Cnd Tire, Lowes, No Frills, Bank + More), 15 mins To GO Train. *** Full House for Rent ***
- HoldoverDays: 90
- Architectural Style: 2-Storey
- Property Type: Residential Freehold
- Property Sub Type: Detached
- DirectionFaces: East
- GarageType: Attached
- Directions: Going North on Brock rd North diretion, turn left at Whitevale rd, then turn left at Hollyberry Trail.
- ParkingSpaces: 2
- Parking Total: 3
- WashroomsType1: 2
- WashroomsType1Level: Second
- WashroomsType2: 1
- WashroomsType2Level: Ground
- BedroomsAboveGrade: 4
- Basement: Full, Unfinished
- Cooling: Central Air
- HeatSource: Gas
- HeatType: Forced Air
- LaundryLevel: Upper Level
- ConstructionMaterials: Brick, Vinyl Siding
- Roof: Asphalt Shingle
- Sewer: Sewer
- Foundation Details: Concrete
- Parcel Number: 264020219
- LotSizeUnits: Metres
- LotDepth: 28
- LotWidth: 9.15
| School Name | Type | Grades | Catchment | Distance |
|---|---|---|---|---|
| {{ item.school_type }} | {{ item.school_grades }} | {{ item.is_catchment? 'In Catchment': '' }} | {{ item.distance }} |





















































