$2,700
124 Panter Crescent, Ajax, ON L1S 3T2
South West, Ajax,
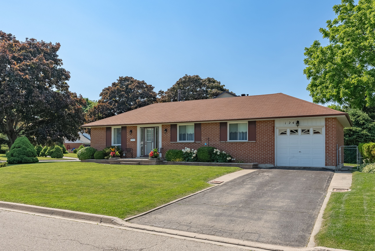
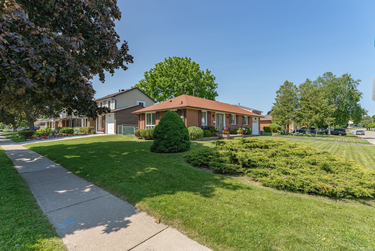
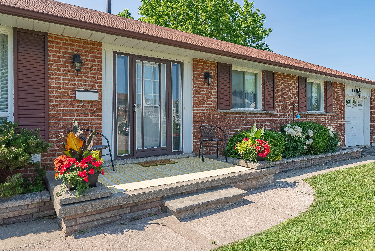
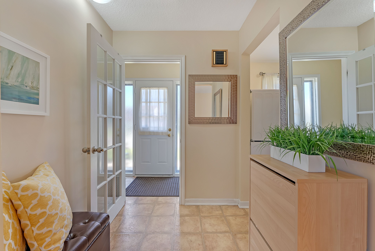
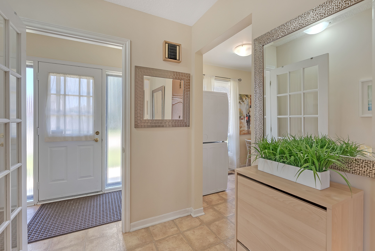
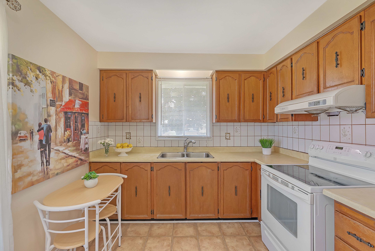
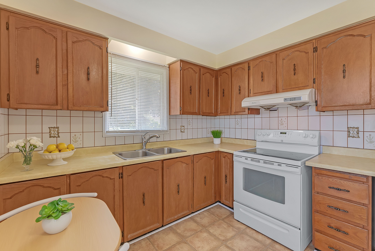
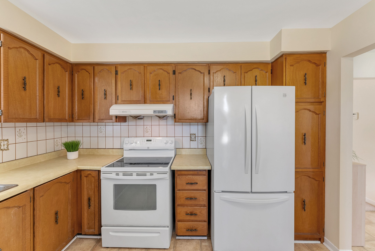
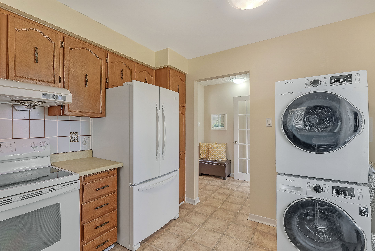
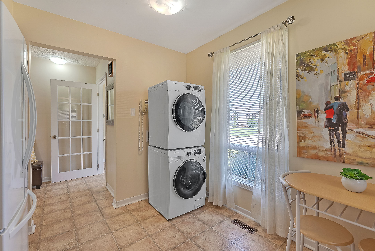
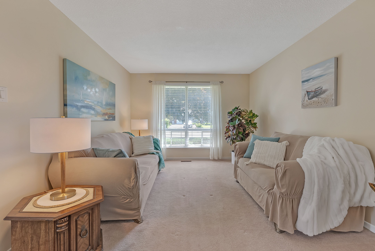
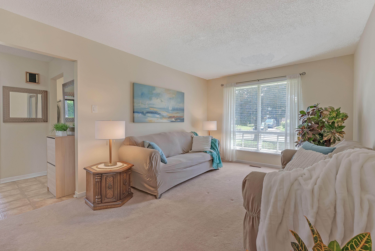
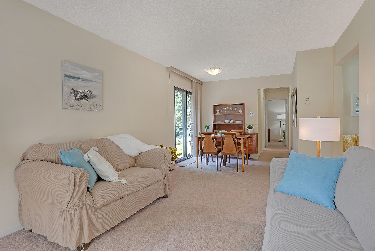
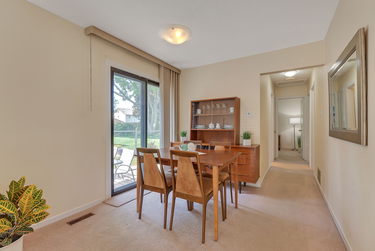
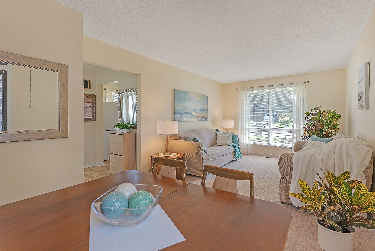
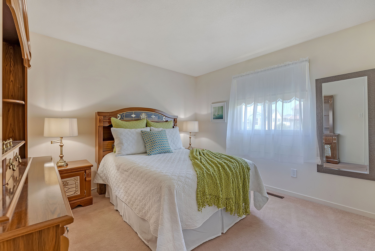
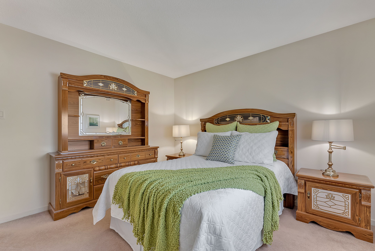
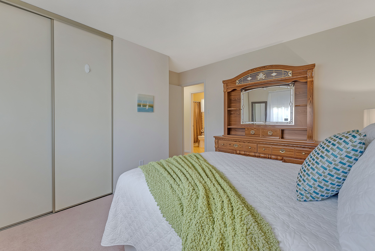
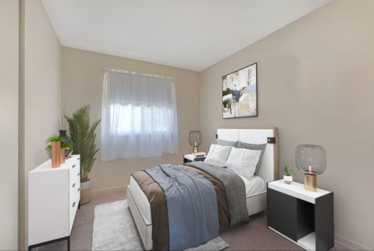
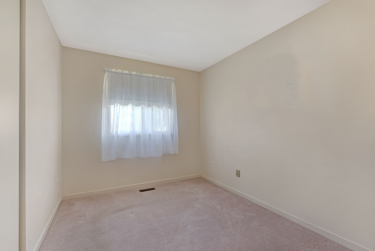
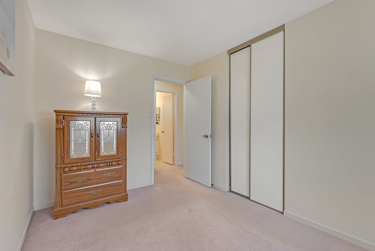
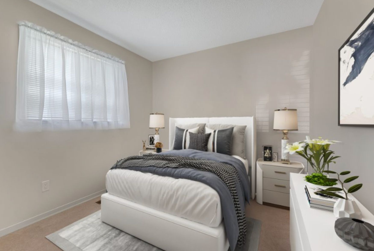

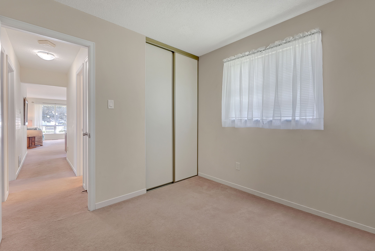

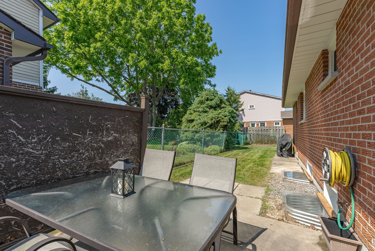
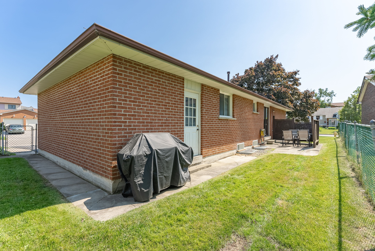
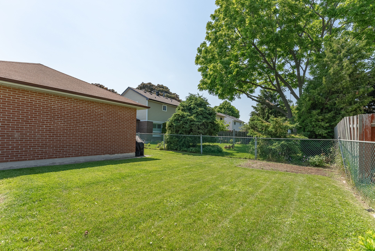
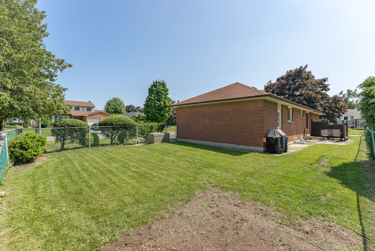
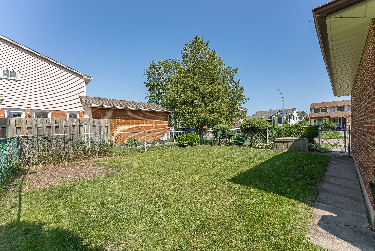
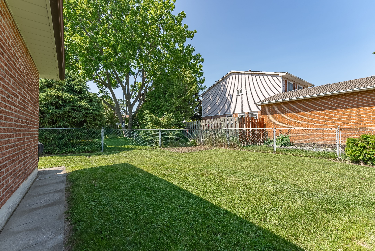
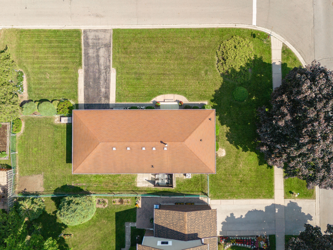
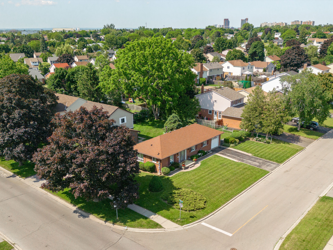
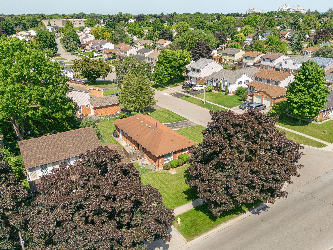
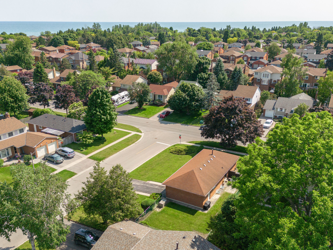
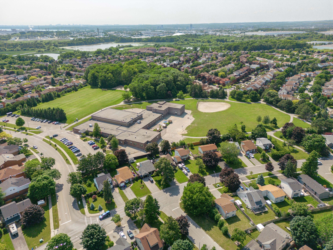
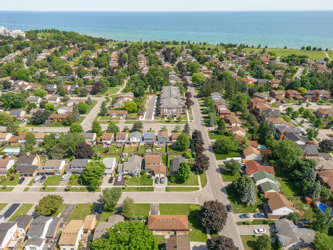
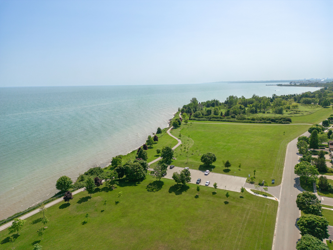
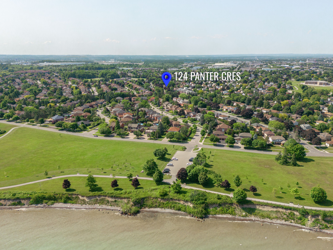
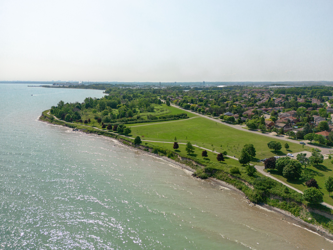
 Properties with this icon are courtesy of
TRREB.
Properties with this icon are courtesy of
TRREB.![]()
Bright and Spacious 3 Bedroom Main Floor Unit on a quiet street in desirable Duffins Bay! This well-maintained bungalow with lovely curb appeal features a warm and welcoming foyer with closet, open concept living and dining rooms with great natural light and a sliding door walkout to the patio, eat-in kitchen, three generous bedrooms with closets, four piece family bathroom and ensuite laundry! Access to spacious, fully fenced in, south facing backyard. 1 Car parking included. Wonderful location, walking distance to the lake, Duffins Creek and surround parkland, trails and many parks. Transit at your doorstep; 5 mins to GO Station! Near Lakeridge Hospital, Ajax Community Centre, and all essential retail. 15 Mins to University of Ontario Institute of Technology. Available June 1st. Can also be rented furnished or partially furnished.
- HoldoverDays: 90
- Architectural Style: Bungalow
- Property Type: Residential Freehold
- Property Sub Type: Detached
- DirectionFaces: North
- GarageType: Attached
- Directions: Turn off of Westney Rd south to Finley Ave. Property on NE corner of Finley & Panter Cres
- Parking Features: Private
- ParkingSpaces: 1
- Parking Total: 2
- WashroomsType1: 1
- WashroomsType1Level: Main
- BedroomsAboveGrade: 3
- Interior Features: Primary Bedroom - Main Floor
- Cooling: Central Air
- HeatSource: Gas
- HeatType: Forced Air
- LaundryLevel: Main Level
- ConstructionMaterials: Brick
- Exterior Features: Landscaped
- Roof: Asphalt Rolled, Asphalt Shingle, Shingles
- Sewer: Sewer
- Foundation Details: Block
- LotSizeUnits: Feet
- LotDepth: 55
- LotWidth: 110
- PropertyFeatures: Park
| School Name | Type | Grades | Catchment | Distance |
|---|---|---|---|---|
| {{ item.school_type }} | {{ item.school_grades }} | {{ item.is_catchment? 'In Catchment': '' }} | {{ item.distance }} |

















































