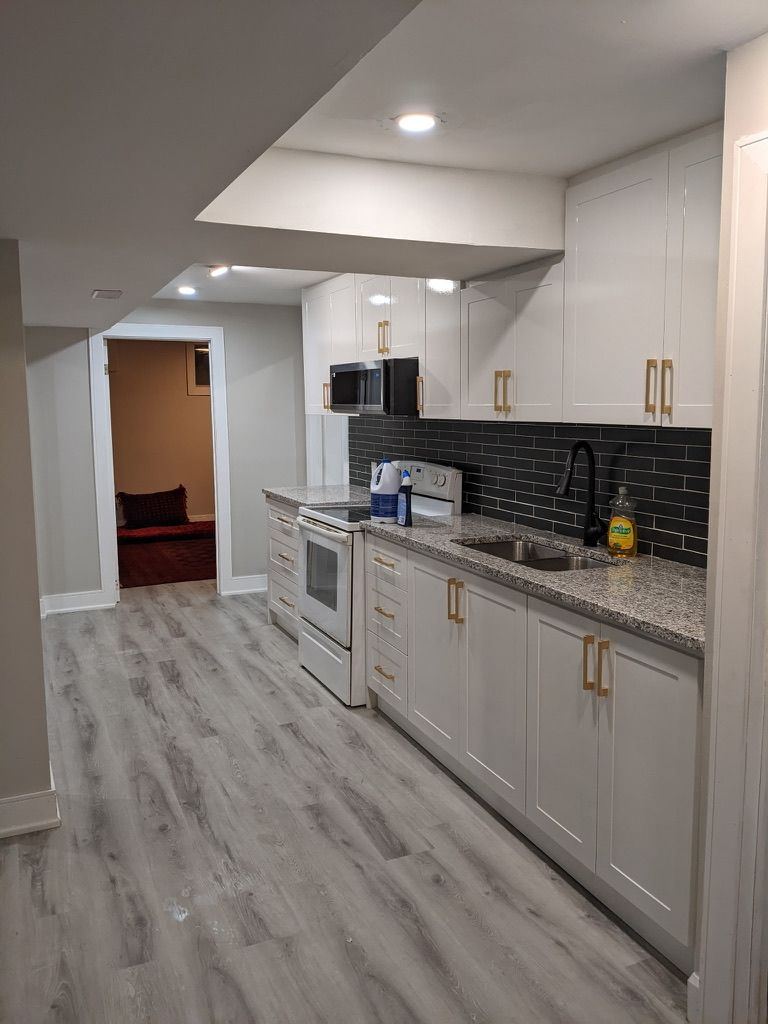$2,200
33 Chapman Drive, Ajax, ON L1T 3C4
Central, Ajax,





 Properties with this icon are courtesy of
TRREB.
Properties with this icon are courtesy of
TRREB.![]()
Welcome to 33 Chapman Drive - a beautifully renovated lower-level 2-bedroom apartment in the heart of Ajax Central. This bright and spacious unit features stylish laminate flooring throughout, a modern eat-in kitchen with updated appliances, and a cozy living room. Both bedrooms are generously sized, and the upgraded 4-piece bathroom includes a spacious shower. Located in a family-friendly neighborhood, this home is just steps from Bradley Park, offering unique climbing structures and green space to enjoy. Outdoor lovers will appreciate the nearby Bradley Park Trail - perfect for walking, jogging, or biking. Commuters will love the 2-minute walk to public transit and being just minutes from Hwy 401, making getting around easy. Downtown Whitby is only a 5-minute drive away, offering a vibrant mix of shops, dining, and culture. You'll also find schools, playgrounds, and recreational trails nearby - ideal for both families and working professionals. Modern comfort, unbeatable location, and thoughtful renovations - this one checks all the boxes.
- HoldoverDays: 90
- Architectural Style: 2-Storey
- Property Type: Residential Freehold
- Property Sub Type: Detached
- DirectionFaces: South
- Directions: West
- Parking Features: Available
- ParkingSpaces: 1
- Parking Total: 1
- WashroomsType1: 1
- WashroomsType1Level: Basement
- BedroomsAboveGrade: 2
- Interior Features: Carpet Free
- Basement: Separate Entrance
- Cooling: Central Air
- HeatSource: Gas
- HeatType: Forced Air
- ConstructionMaterials: Brick
- Roof: Asphalt Shingle
- Sewer: Sewer
- Foundation Details: Concrete
- Topography: Dry
- PropertyFeatures: Fenced Yard, Library, Public Transit
| School Name | Type | Grades | Catchment | Distance |
|---|---|---|---|---|
| {{ item.school_type }} | {{ item.school_grades }} | {{ item.is_catchment? 'In Catchment': '' }} | {{ item.distance }} |






