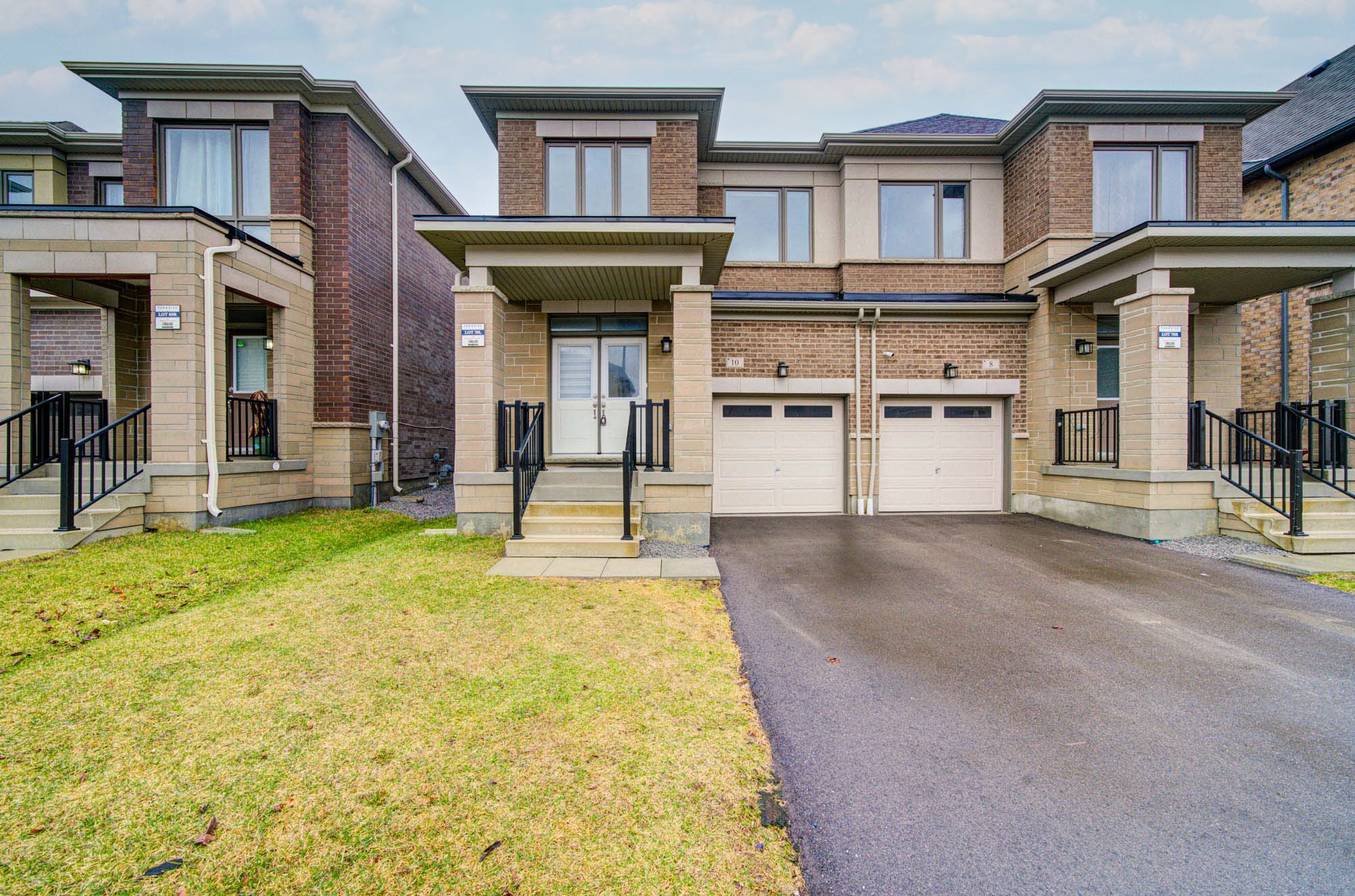$3,300
10 Conarty Crescent, Whitby, ON L1P 0L4
Williamsburg, Whitby,













































 Properties with this icon are courtesy of
TRREB.
Properties with this icon are courtesy of
TRREB.![]()
Beautiful, Well-Maintained Semi-Detached Home Available for Rent Near Highways 401, 412, & 407!Looking for a bright and spacious rental home with modern features and a fantastic location? Your search ends here! We are pleased to offer a well maintained semi-detached home for rent, available starting April 15. This property boasts an open-concept layout, 9ft ceilings, and hardwood floors on the main level, creating a welcoming and airy atmosphere. Please be aware that this property has no walkway. Cullen Central Park is within easy walking distance of this property Layout: Open ConceptCeilings: 9ft Ceilings on Main Level Flooring: Hardwood Floors on Main Level Staircase: Oak StaircaseKitchen: Granite Countertops, Breakfast Bar, Stainless Steel Appliances (S/S Stove, S/S Fridge, S/S Dishwasher)Family Room: FireplaceBedrooms: Prime Bedroom with 5-Pc Ensuite & Walk-In Closet Laundry: 2nd Floor Laundry (Washer & Dryer included) Entry: Double Door EntryYard: Fully Fenced Yard Location Benefits: Conveniently located close to Highways 401, 412, and 407. Easy access to public transit.Close proximity to shopping amenities. Rental Details:Rent: 3300Lease Term: 1 YearUtilities: Tenant pays all utilities and Hot water tank is a rental. Appliances: S/S Stove, S/S Fridge, S/S Dishwasher, Washer & Dryer included.NB: There is no walkway
- HoldoverDays: 60
- Architectural Style: 2-Storey
- Property Type: Residential Freehold
- Property Sub Type: Semi-Detached
- DirectionFaces: South
- GarageType: Attached
- Directions: Downton/
- Parking Features: Available
- ParkingSpaces: 2
- Parking Total: 3
- WashroomsType1: 1
- WashroomsType1Level: Main
- WashroomsType2: 1
- WashroomsType2Level: Second
- WashroomsType3: 1
- WashroomsType3Level: Second
- BedroomsAboveGrade: 3
- Basement: Unfinished
- Cooling: Central Air
- HeatSource: Gas
- HeatType: Forced Air
- ConstructionMaterials: Brick, Stone
- Roof: Shingles
- Sewer: Sewer
- Foundation Details: Concrete
- Parcel Number: 265702179
- LotSizeUnits: Feet
- LotDepth: 93.5
- LotWidth: 25.1
- PropertyFeatures: Fenced Yard, Park, Greenbelt/Conservation, Public Transit, School
| School Name | Type | Grades | Catchment | Distance |
|---|---|---|---|---|
| {{ item.school_type }} | {{ item.school_grades }} | {{ item.is_catchment? 'In Catchment': '' }} | {{ item.distance }} |






















































