$3,490
169 Rouge River Drive, Toronto, ON M1B 6G7
Rouge E11, Toronto,
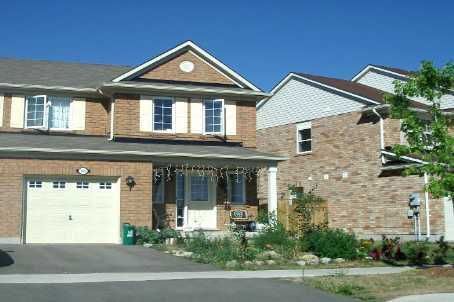
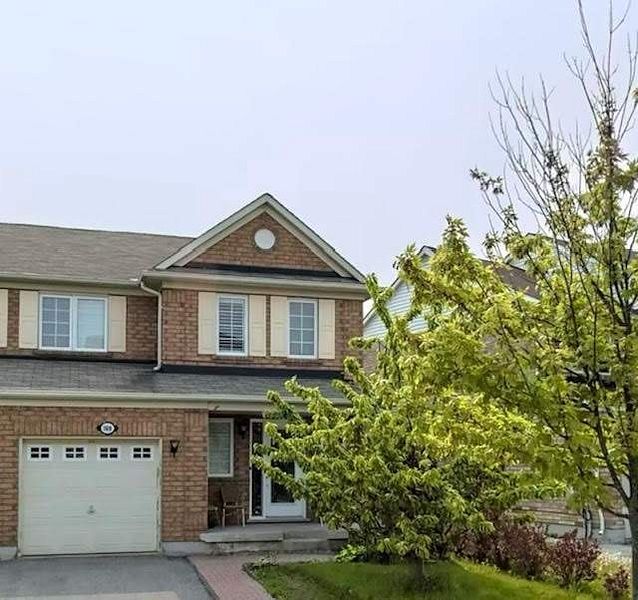
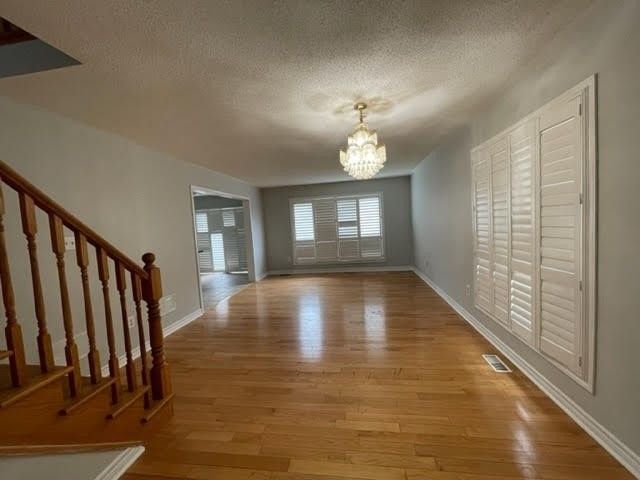
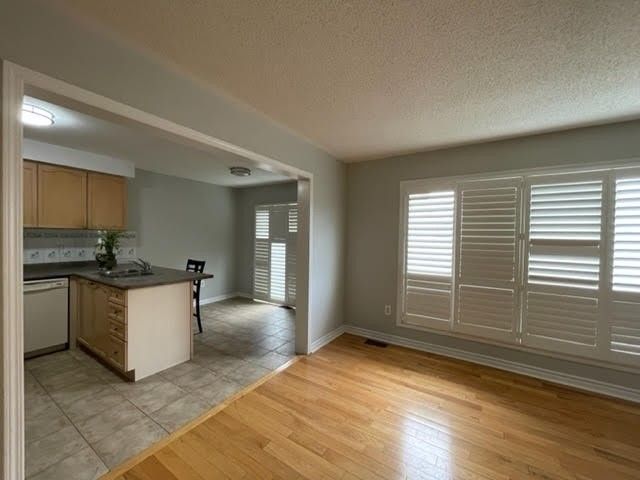
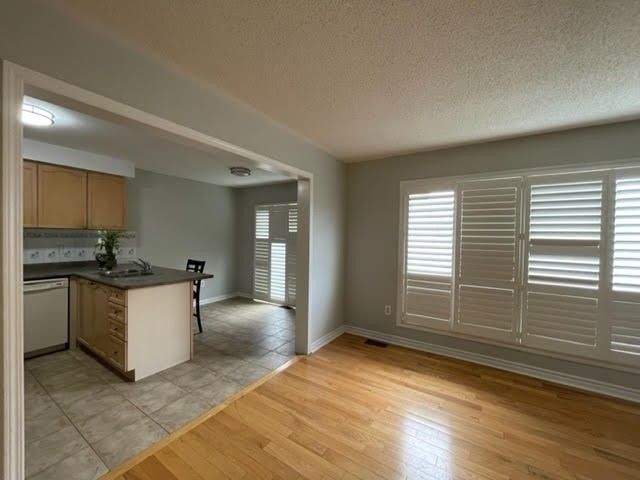
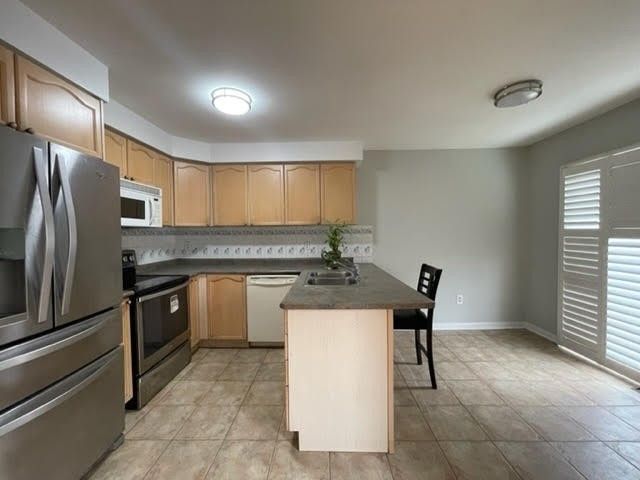
 Properties with this icon are courtesy of
TRREB.
Properties with this icon are courtesy of
TRREB.![]()
This Well-Appointed 3-Bedroom Semi-Detached Beautiful Semi-Detached Home Located In Family Friendly Rouge River Neighborhood Features 3+1 Bedroom, 2.5 Washroom, Hardwood Floor Throughout, Open Concept Kitchen With Ceramic Tiles, S/S Appliance, Finished Basement With Kitchen, Room, Living Room. Close To Shopping, 401, Schools & Much More. **EXTRAS** S/S Fridge, Stove, Dishwasher, Exhaust Fan, Washer & Dryer. All Lighting Fixtures. A/C And Much More. Basement : Fridge And Stove. Tenants Need To Pay 100% Of The Utilities.
- HoldoverDays: 90
- Architectural Style: 2-Storey
- Property Type: Residential Freehold
- Property Sub Type: Semi-Detached
- DirectionFaces: West
- GarageType: Built-In
- Directions: Sheppard and Rouge River
- Parking Features: Private
- ParkingSpaces: 1
- Parking Total: 2
- WashroomsType1: 1
- WashroomsType1Level: Second
- WashroomsType2: 1
- WashroomsType2Level: Main
- WashroomsType3: 1
- WashroomsType3Level: Basement
- BedroomsAboveGrade: 3
- Interior Features: Bar Fridge, Brick & Beam, Water Meter
- Basement: Finished, Apartment
- Cooling: Central Air
- HeatSource: Gas
- HeatType: Forced Air
- LaundryLevel: Lower Level
- ConstructionMaterials: Brick
- Exterior Features: Privacy
- Roof: Shingles, Asphalt Shingle
- Sewer: Sewer
- Foundation Details: Brick
- Topography: Level
- Parcel Number: 060541559
- LotSizeUnits: Feet
- PropertyFeatures: Fenced Yard, Hospital, Library, Park, Public Transit, School
| School Name | Type | Grades | Catchment | Distance |
|---|---|---|---|---|
| {{ item.school_type }} | {{ item.school_grades }} | {{ item.is_catchment? 'In Catchment': '' }} | {{ item.distance }} |







