$6,000
161 Boultbee Avenue, Toronto, ON M4J 1B2
Blake-Jones, Toronto,
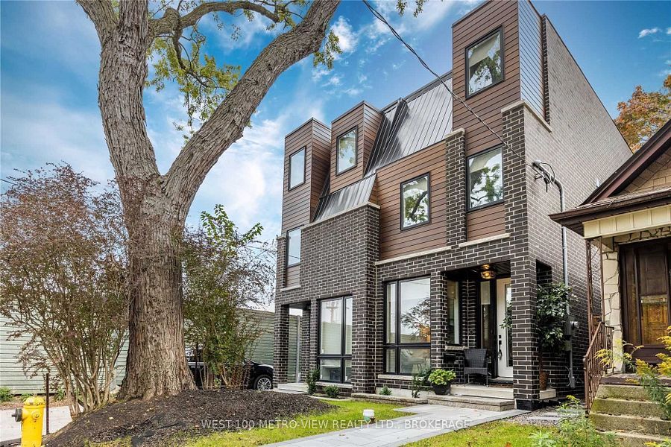
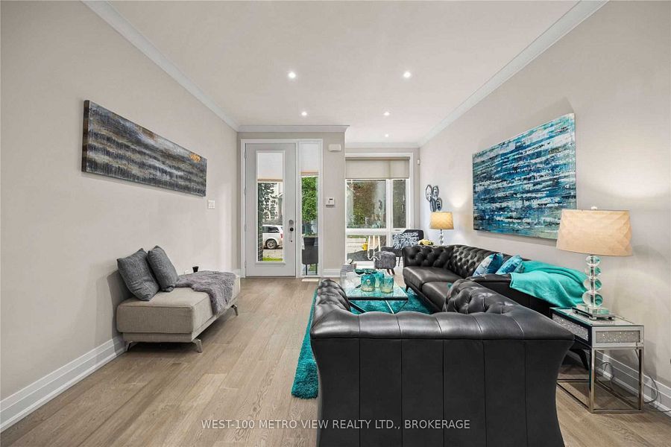
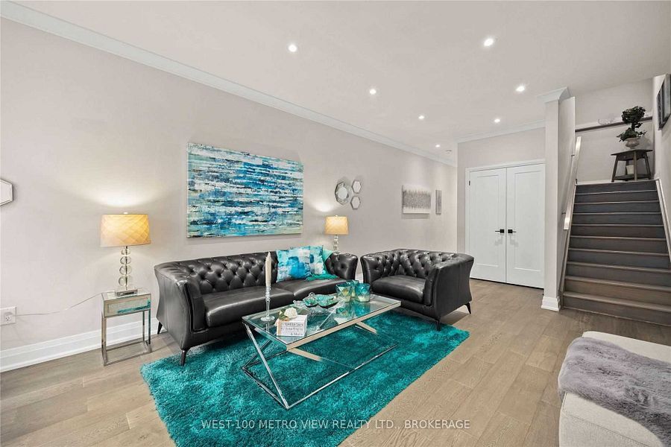
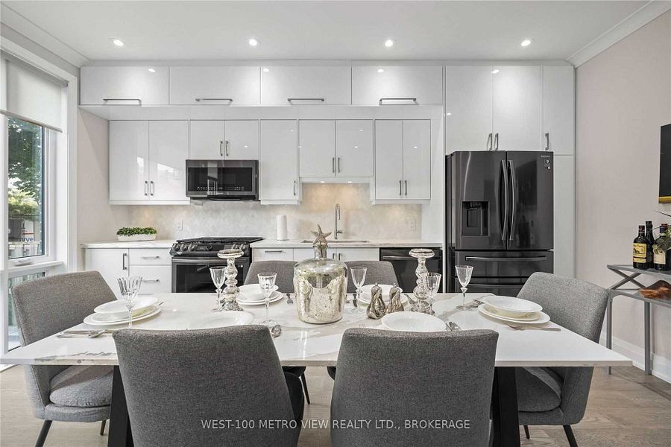
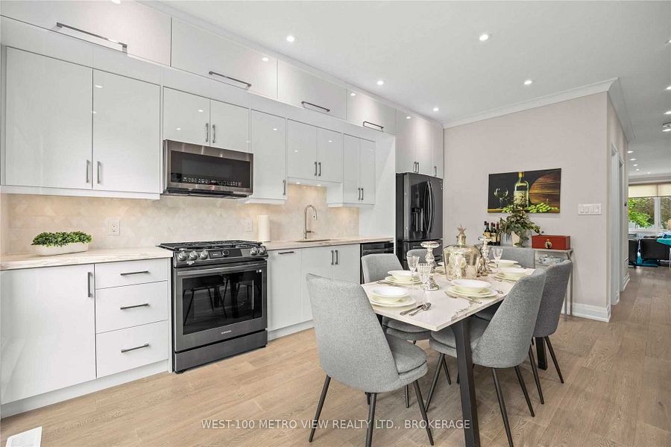
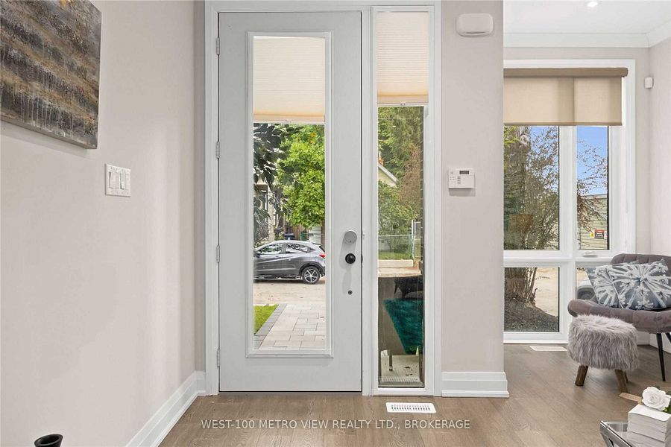
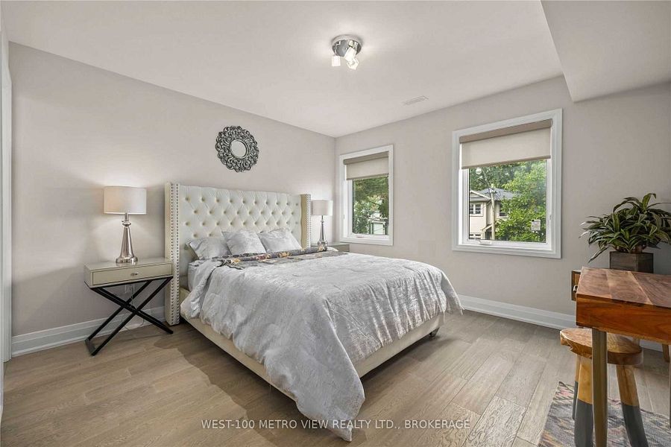
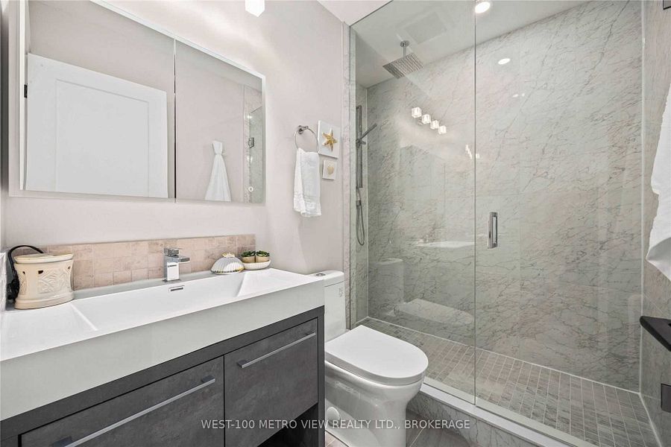
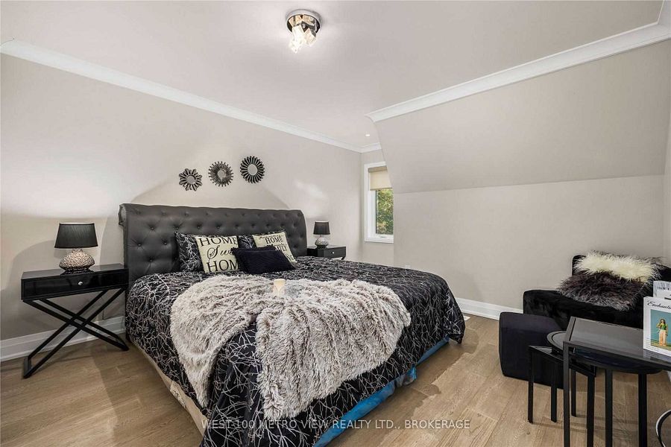
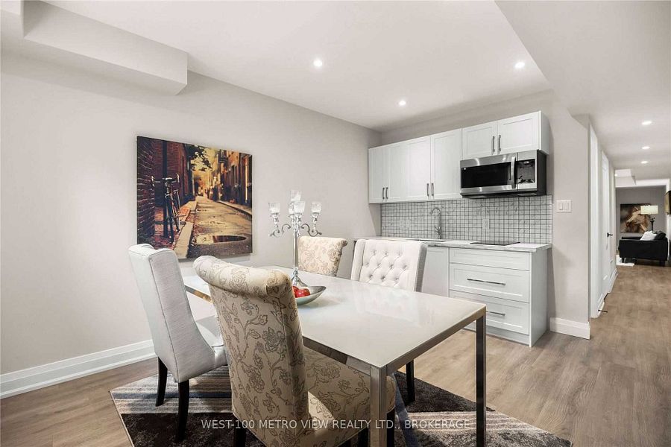
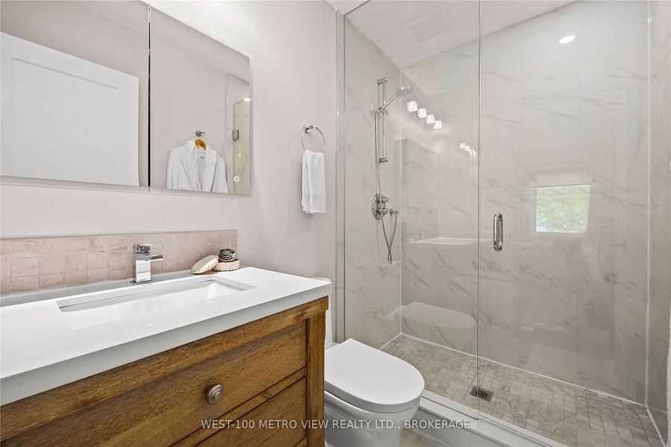
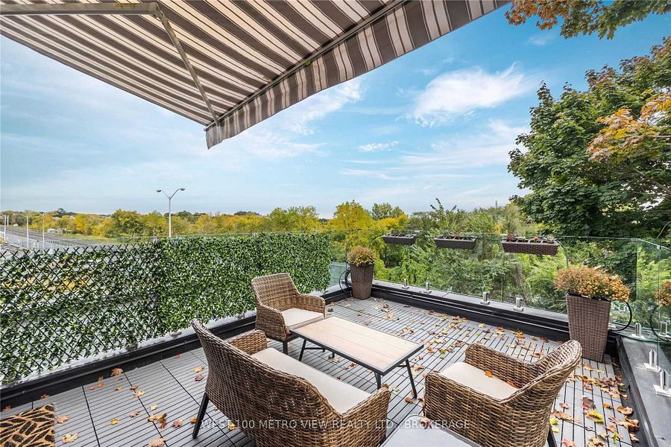
 Properties with this icon are courtesy of
TRREB.
Properties with this icon are courtesy of
TRREB.![]()
Custom Built Home Nestled In A High Demand " The Pocket" Area, 3 Master Bdrms Plus Den, 4 Levels Of Tastefully Designed Space, Filled With An Abundance Of Natural Light. A Stunning Custom Kitchen, Breakfast Island And W/O To Yard. An Incredible 3rd Floor Master Retreat With Ensuite, Large W/I Closet & Walk Out To Private Terrace. Fully Finished Basement With Walkout Extras:Fridge, Stove, Microwave Hood, Dishwasher, Washer, Dryer, Cac, Cvac, Sprinkler Irrigation System, Private Fenced Lot, Remote Control Awning, Smart Home With Automated Control Of Thermostat, Lighting, Switches And Cameras
- HoldoverDays: 90
- Architectural Style: 3-Storey
- Property Type: Residential Freehold
- Property Sub Type: Semi-Detached
- DirectionFaces: North
- Directions: East of Jones Ave
- Parking Features: Private
- ParkingSpaces: 2
- Parking Total: 2
- WashroomsType1: 1
- WashroomsType1Level: Main
- WashroomsType2: 1
- WashroomsType2Level: Second
- WashroomsType3: 1
- WashroomsType3Level: Second
- WashroomsType4: 1
- WashroomsType4Level: Third
- WashroomsType5: 1
- WashroomsType5Level: Basement
- BedroomsAboveGrade: 3
- BedroomsBelowGrade: 1
- Interior Features: Carpet Free
- Basement: Finished with Walk-Out, Separate Entrance
- Cooling: Central Air
- HeatSource: Gas
- HeatType: Forced Air
- ConstructionMaterials: Brick
- Roof: Asphalt Shingle
- Sewer: Sewer
- Foundation Details: Poured Concrete
- LotSizeUnits: Feet
- LotDepth: 102
- LotWidth: 17
| School Name | Type | Grades | Catchment | Distance |
|---|---|---|---|---|
| {{ item.school_type }} | {{ item.school_grades }} | {{ item.is_catchment? 'In Catchment': '' }} | {{ item.distance }} |













