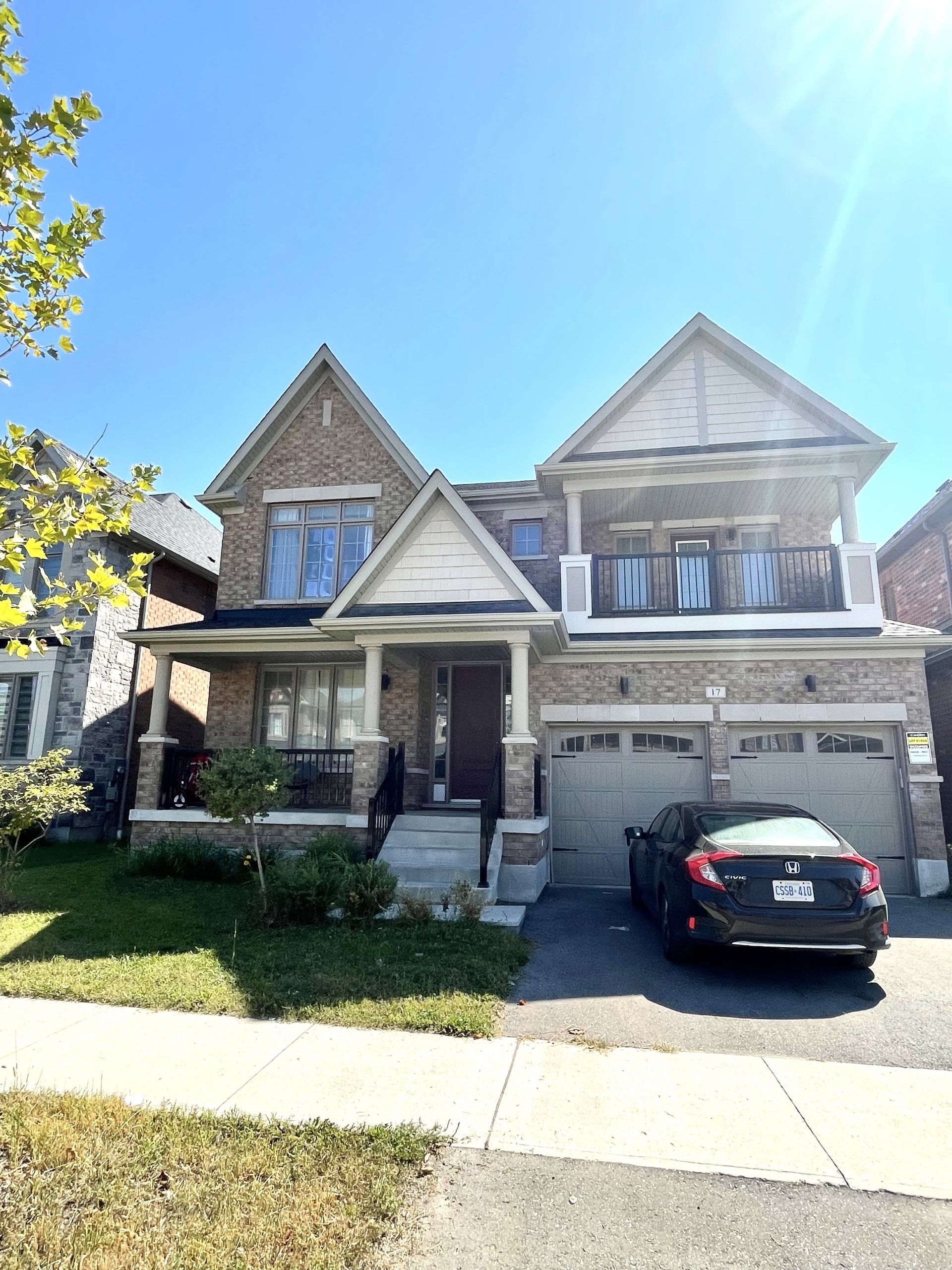$3,500
$70017 Micklefield Avenue, Whitby, ON L1P 0C2
Rural Whitby, Whitby,








 Properties with this icon are courtesy of
TRREB.
Properties with this icon are courtesy of
TRREB.![]()
Stunning Detached Home in the Trails of Country Lane - Prime Whitby Location! Discover the perfect blend of elegance and convenience in this beautiful 4-bedroom, 4-bathroom detached home, nestled in the sought-after Trails of Country Lane community. Boasting exceptional craftsmanship and impeccable attention to detail, this residence is designed for modern living. Step inside to find a bright, open-concept layout filled with abundant natural light. The main floor features gleaming hardwood floors, enhancing the warmth and sophistication of the space. The large, upgraded kitchen is a chefs dream, offering ample cabinetry, high-end finishes, and a spacious design ideal for family gatherings and entertaining. Located in a family-friendly neighborhood, this home is just minutes from top-rated schools, shopping centers, recreational facilities, and public transit. Enjoy easy access to Highway 412, Cineplex, and major amenities, making everyday life a breeze. Additionally, its close proximity to Ontario Tech University and Durham College makes it a fantastic choice for professionals, students, and families alike. Don't miss this incredible rental opportunity! Schedule your viewing today. Tenants need to pay 60% of the utilities.
- HoldoverDays: 90
- Architectural Style: 2-Storey
- Property Type: Residential Freehold
- Property Sub Type: Detached
- DirectionFaces: East
- GarageType: Attached
- Directions: Taunton Rd/Country Ln
- Parking Features: Available
- ParkingSpaces: 1
- Parking Total: 3
- WashroomsType1: 1
- WashroomsType1Level: Main
- WashroomsType2: 1
- WashroomsType2Level: Second
- WashroomsType3: 2
- WashroomsType3Level: Second
- BedroomsAboveGrade: 4
- Interior Features: Carpet Free
- Cooling: Central Air
- HeatSource: Gas
- HeatType: Forced Air
- ConstructionMaterials: Brick
- Roof: Asphalt Shingle
- Sewer: Sewer
- Foundation Details: Concrete
| School Name | Type | Grades | Catchment | Distance |
|---|---|---|---|---|
| {{ item.school_type }} | {{ item.school_grades }} | {{ item.is_catchment? 'In Catchment': '' }} | {{ item.distance }} |









