$4,600
6 Valerie Road, Toronto, ON M1P 1E9
Dorset Park, Toronto,
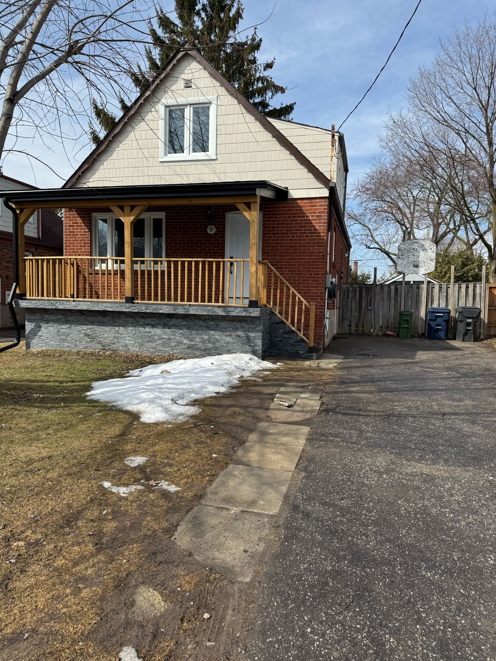


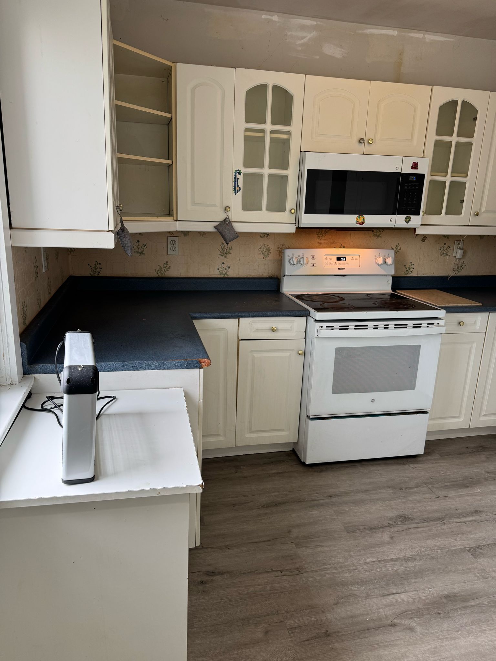
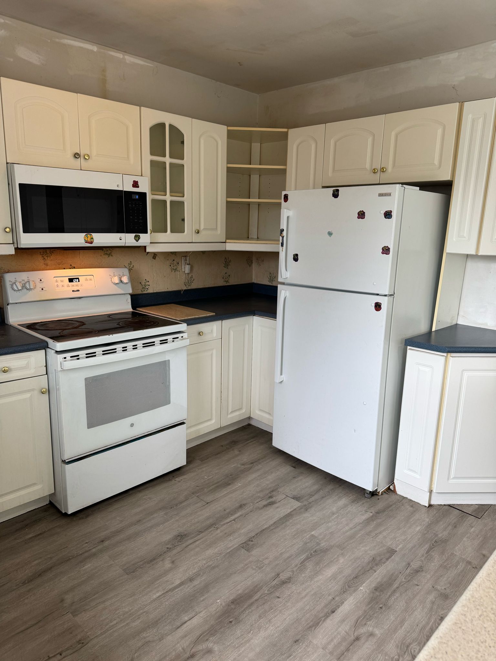
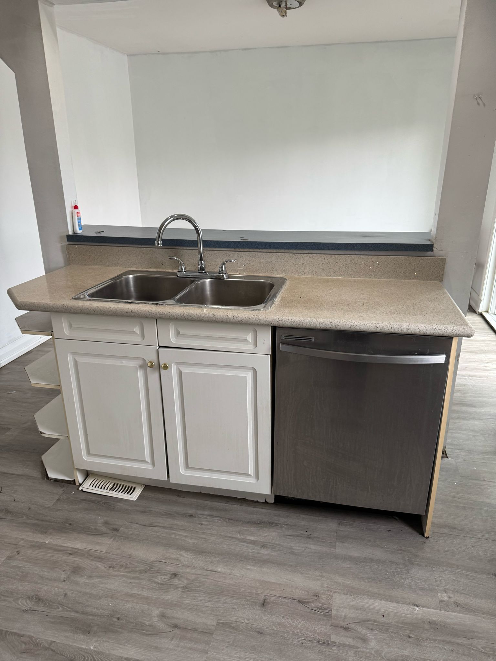


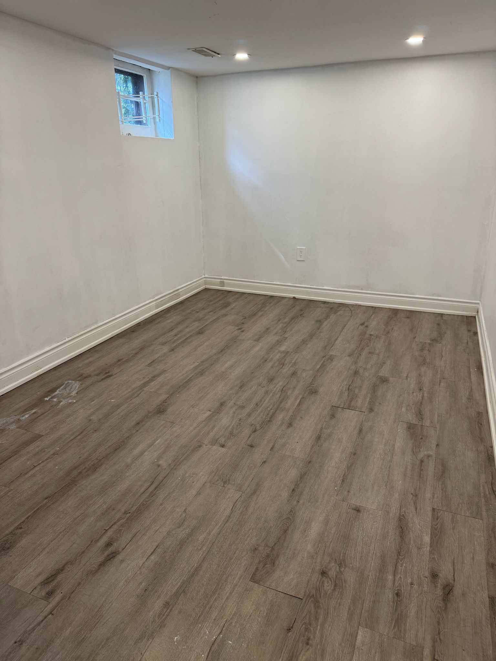

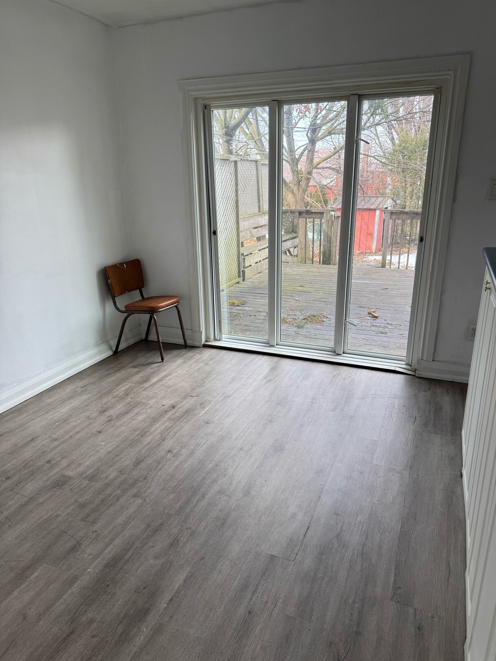
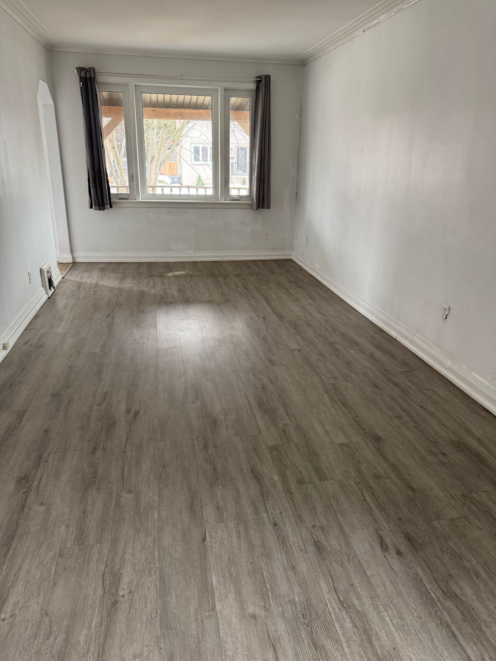


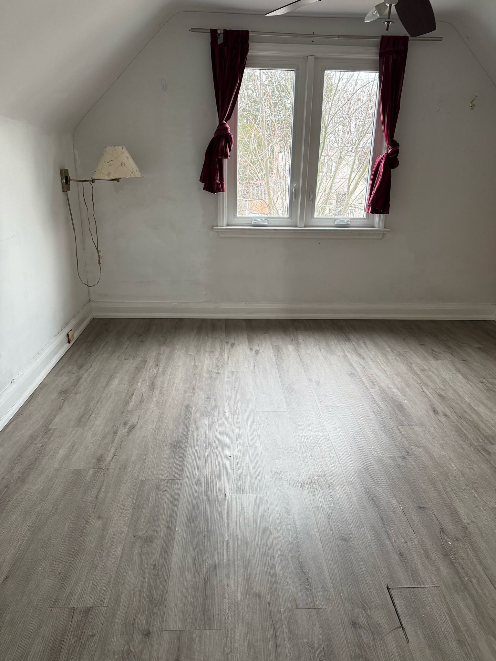
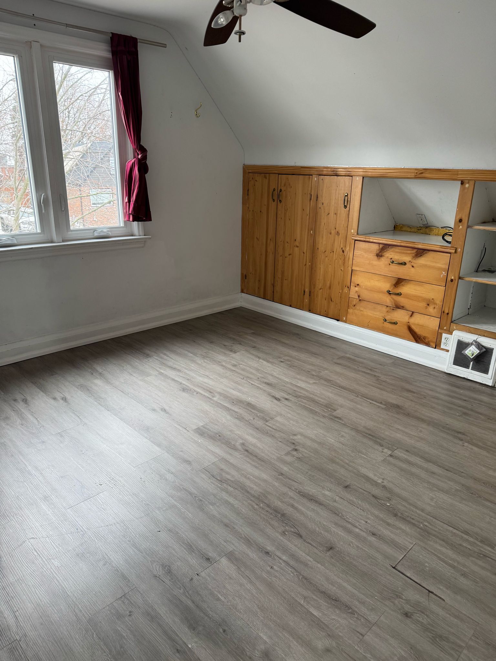

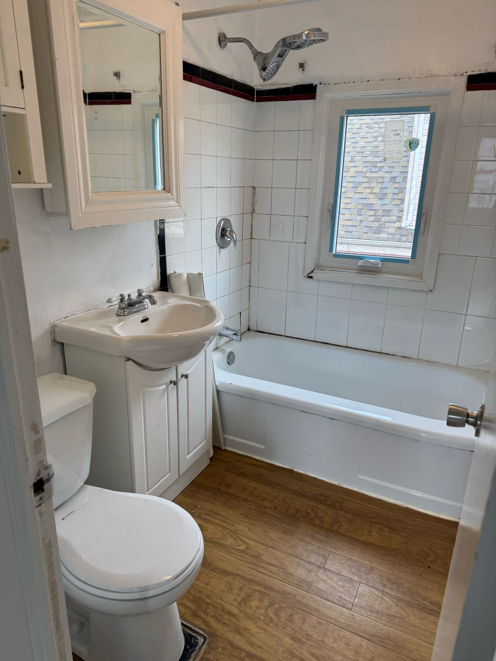
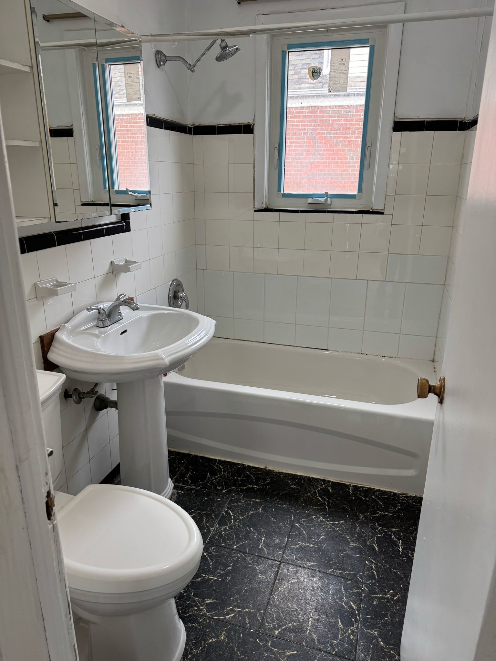
 Properties with this icon are courtesy of
TRREB.
Properties with this icon are courtesy of
TRREB.![]()
Excellent opportunity to rent the whole house. Perfect for a big family. This one and a half story house have 3 bedrooms, 4 piece washroom on the second floor, main floor have living room, dining room, kitchen, a den that can be used as a bedroom & a 4 piece washroom for someone who cannot climb stairs. Basement have 2 bedrooms and a small study area. Lots of room for a big family. Huge driveway for 3 to 4 car parking. Located In Highly Desirable Location at Lawrence & Kennedy. Close To all amenities, Transit, Shopping, Supermarket, Restaurants, Parks, School, Grocery Stores and Worship! Min From Kennedy Station, Scarborough Town Center., Community Center. No smokers. Tenant to provide Employment documents, Job letter, full credit report, pay stubs.
- HoldoverDays: 90
- Architectural Style: 1 1/2 Storey
- Property Type: Residential Freehold
- Property Sub Type: Detached
- DirectionFaces: North
- Directions: Kennedy/Lawrence E/Eglinton E
- Parking Features: Private
- ParkingSpaces: 3
- Parking Total: 3
- WashroomsType1: 1
- WashroomsType1Level: Main
- WashroomsType2: 1
- WashroomsType2Level: Second
- BedroomsAboveGrade: 3
- Interior Features: Other
- Basement: Separate Entrance
- Cooling: Central Air
- HeatSource: Gas
- HeatType: Forced Air
- LaundryLevel: Lower Level
- ConstructionMaterials: Aluminum Siding, Brick
- Roof: Other
- Sewer: Sewer
- Foundation Details: Other
- LotSizeUnits: Feet
- LotDepth: 125
- LotWidth: 45
- PropertyFeatures: Library, Park, Place Of Worship, Public Transit, School
| School Name | Type | Grades | Catchment | Distance |
|---|---|---|---|---|
| {{ item.school_type }} | {{ item.school_grades }} | {{ item.is_catchment? 'In Catchment': '' }} | {{ item.distance }} |




















