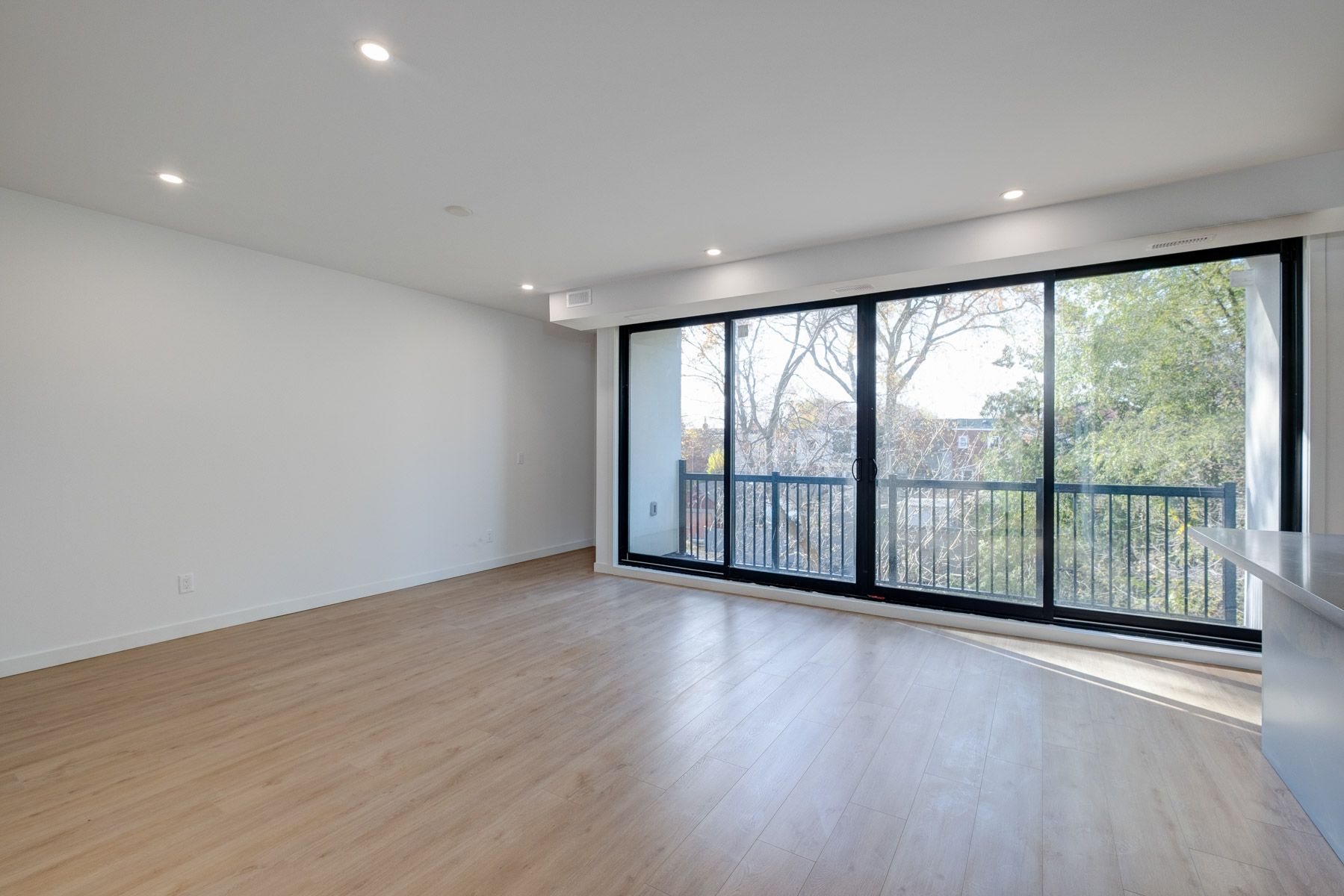$3,250
$150#A - 506 Scarborough Road, Toronto, ON M4E 3N2
East End-Danforth, Toronto,

















 Properties with this icon are courtesy of
TRREB.
Properties with this icon are courtesy of
TRREB.![]()
Gorgeous, modern & bright suite in the Upper Beach! Approx 1000 sq ft. with luxury finishes and no detail missed. Fully separated second floor unit with a private entrance, this suite offers two spacious bedrooms (king-sized beds welcome!) and two full bathrooms. Yes, that means an ensuite bathroom in the primary! Comparable to a newly built boutique condo, this suite has 9 ft. ceilings and incredible, custom, oversized windows throughout, allowing for tons of sun and natural light. Spacious, designer kitchen with oversized island, gas stove and built-in stainless steel appliances. Ensuite laundry. Walk-out balcony included overlooking the trees with beautiful Westerly, sunset exposure. Conveniently located within walking distance from the Danforth Go Train & TTC, many local parks, schools and grocery shopping. This suite is one of a kind and perfect for the pickiest of Tenants! 10 min walk to Danforth GO & TTC & Street permit parking available!
- HoldoverDays: 90
- Architectural Style: 3-Storey
- Property Type: Residential Freehold
- Property Sub Type: Fourplex
- DirectionFaces: West
- Directions: South of Gerrard
- Parking Features: Mutual
- WashroomsType1: 2
- BedroomsAboveGrade: 2
- Interior Features: Built-In Oven
- Basement: Finished with Walk-Out
- Cooling: Central Air
- HeatSource: Gas
- HeatType: Forced Air
- ConstructionMaterials: Stucco (Plaster)
- Roof: Unknown
- Sewer: Sewer
- Foundation Details: Block
- Parcel Number: 210100828
- LotSizeUnits: Feet
- LotDepth: 107
- LotWidth: 33
| School Name | Type | Grades | Catchment | Distance |
|---|---|---|---|---|
| {{ item.school_type }} | {{ item.school_grades }} | {{ item.is_catchment? 'In Catchment': '' }} | {{ item.distance }} |


















