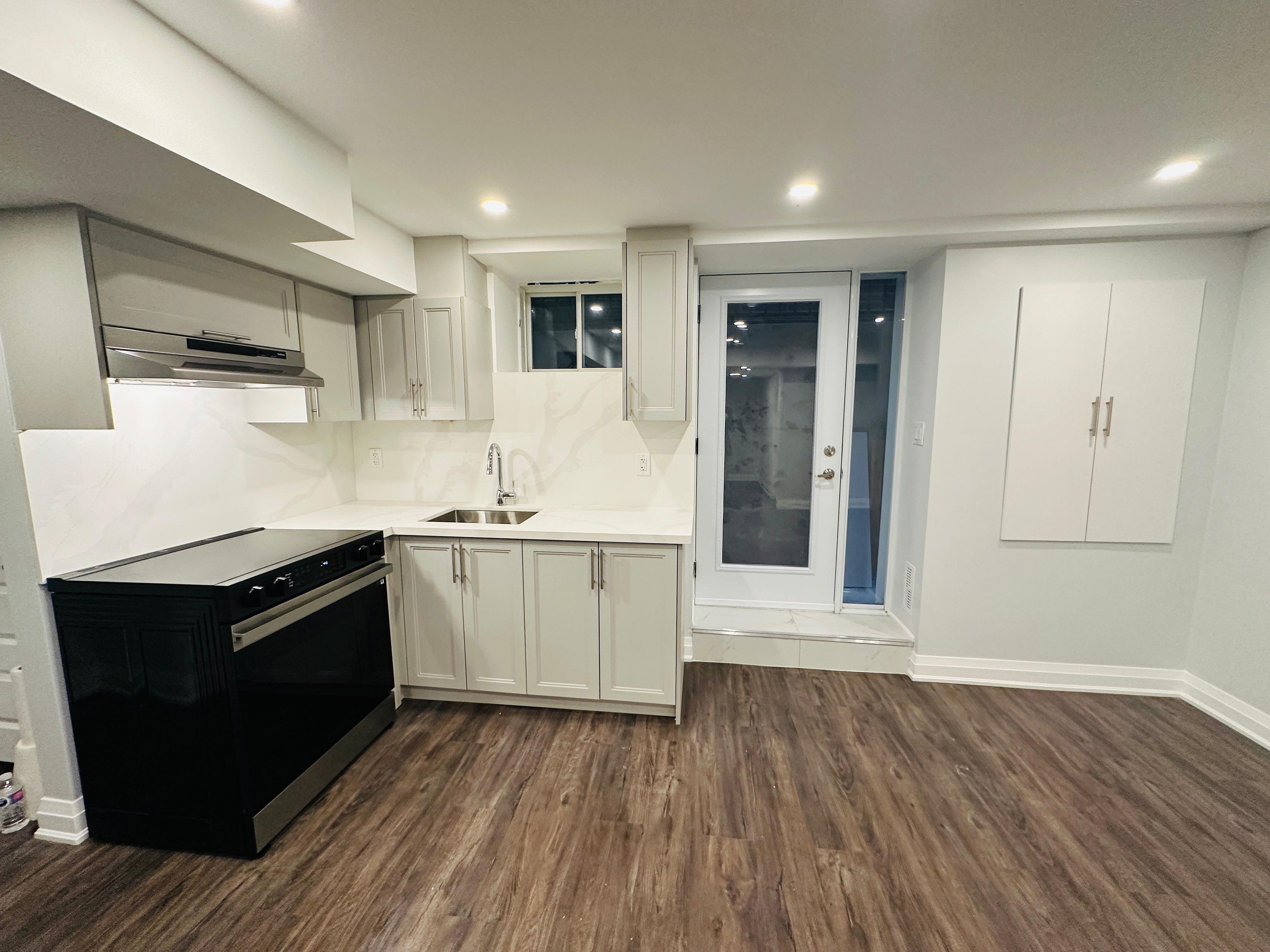$1,499
$30079 Barkerville Drive, Whitby, ON L1P 0L8
Rural Whitby, Whitby,












 Properties with this icon are courtesy of
TRREB.
Properties with this icon are courtesy of
TRREB.![]()
Welcome to this beautifully built BRAND NEW basement apartment 2 bedroom, 1 washroom walk-up suite comes with 1 parking spot in a charming detached house. This modern space features spacious bedrooms filled with natural light, perfect for relaxation. The kitchen boasts elegant quartz countertops/ backsplash and all brand-new appliances (Fridge, stove, Dishwasher) .Close to good rating schools, major grocery stores and shopping outlets. Enjoy the convenience of in-suite laundry, adding to your comfort. Located just minutes from the 401 and 412 highways, this home offers easy access for commuters. You'll also be close to the New Whitby Health Centre for all your healthcare needs. Don't miss the opportunity to live in this BRAND NEW suite and call it your new home! This is a fantastic opportunity for anyone seeking a stylish, modern living space in a prime location. Pot lights throughout. Tenant to pay 30% of all UTILITIES(excluding Internet).
- HoldoverDays: 90
- Architectural Style: 2-Storey
- Property Type: Residential Freehold
- Property Sub Type: Detached
- DirectionFaces: West
- GarageType: Attached
- Directions: Rossland Rd W & Hwy 412
- ParkingSpaces: 1
- Parking Total: 1
- WashroomsType1: 1
- BedroomsAboveGrade: 2
- Interior Features: Storage
- Basement: Apartment
- Cooling: Central Air
- HeatSource: Gas
- HeatType: Forced Air
- ConstructionMaterials: Stone, Stucco (Plaster)
- Roof: Asphalt Shingle
- Sewer: Sewer
- Foundation Details: Concrete
- Parcel Number: 265472337
- LotSizeUnits: Feet
- LotWidth: 10.79
| School Name | Type | Grades | Catchment | Distance |
|---|---|---|---|---|
| {{ item.school_type }} | {{ item.school_grades }} | {{ item.is_catchment? 'In Catchment': '' }} | {{ item.distance }} |













