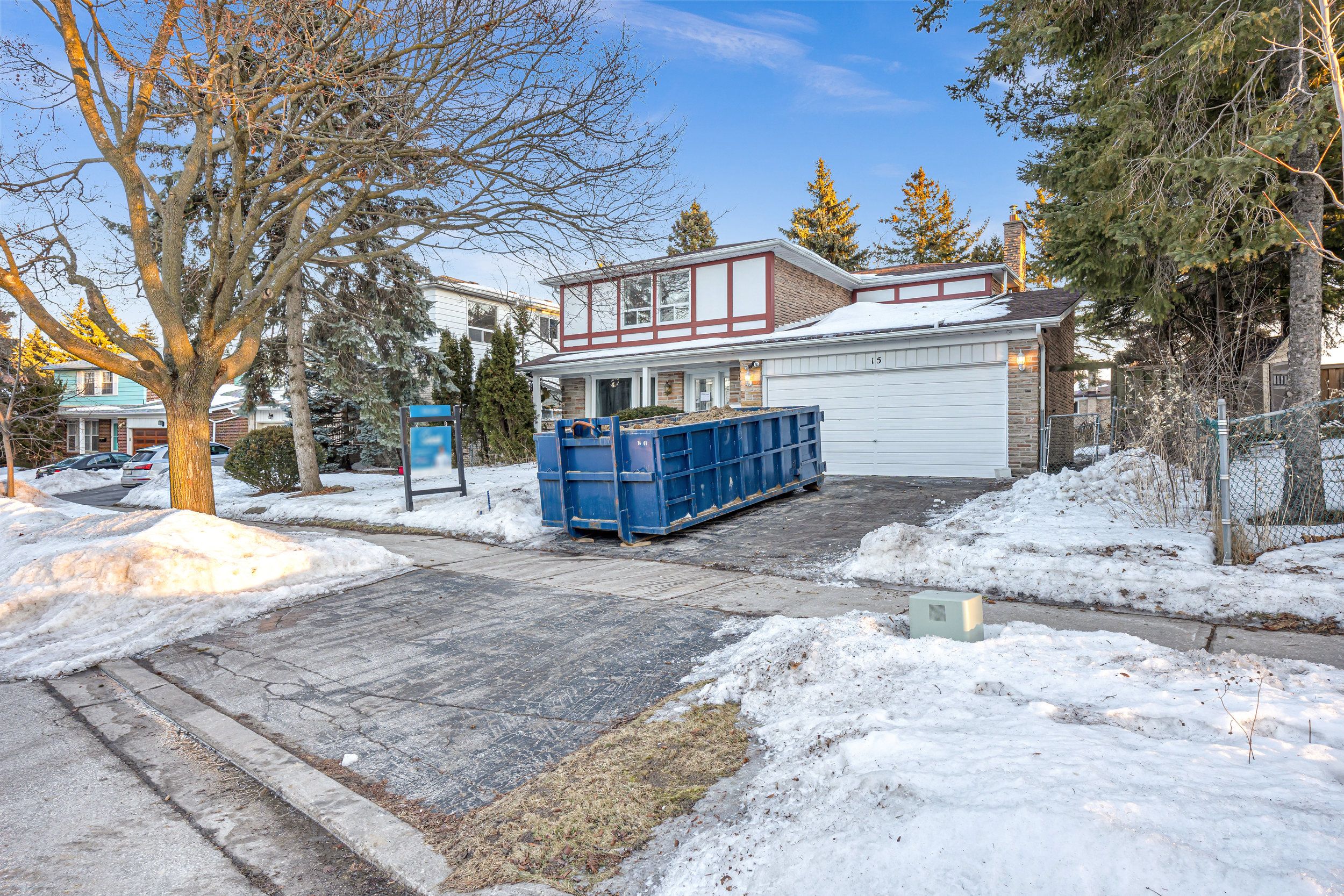$3,800
$40015 Pipers Green Avenue, Toronto, ON M1S 3J9
Agincourt North, Toronto,



























 Properties with this icon are courtesy of
TRREB.
Properties with this icon are courtesy of
TRREB.![]()
This is a rare opportunity to lease the main and second floors of a stunning property located at 15 Piper's Green Ave. The home is beautifully crafted with hardwood floors throughout the main and second floors, except for the washroom, kitchen, and foyer. The spacious primary bedroom includes a convenient 3-piece ensuite bath, and every room in the house features a closet for ample storage. The inviting family room opens up to the side yard, offering a seamless connection to outdoor space. Situated in a fantastic neighborhood, this home is just steps away from a park, the community center, local shops, restaurants, banks, and more. Its also conveniently close to schools and places of worship. The property is vacant and ready for immediate occupancy. Don't miss out on this incredible leasing opportunity! Tenants are responsible for utilities, snow removal, and lawn care.
- HoldoverDays: 90
- Architectural Style: 2-Storey
- Property Type: Residential Freehold
- Property Sub Type: Detached
- DirectionFaces: South
- GarageType: Attached
- Directions: Finch/Brimley
- Parking Features: Available
- ParkingSpaces: 1
- Parking Total: 2
- WashroomsType1: 1
- WashroomsType1Level: Main
- WashroomsType2: 1
- WashroomsType2Level: Second
- WashroomsType3: 1
- WashroomsType3Level: Second
- BedroomsAboveGrade: 4
- Interior Features: Auto Garage Door Remote, Carpet Free, Primary Bedroom - Main Floor, Water Heater
- Basement: Other
- Cooling: Central Air
- HeatSource: Gas
- HeatType: Forced Air
- LaundryLevel: Lower Level
- ConstructionMaterials: Board & Batten , Brick
- Roof: Unknown
- Sewer: Sewer
- Foundation Details: Unknown
- Parcel Number: 060900213
- LotSizeUnits: Feet
- LotDepth: 102.22
- LotWidth: 62.86
- PropertyFeatures: Fenced Yard, Hospital, Park, Public Transit, School
| School Name | Type | Grades | Catchment | Distance |
|---|---|---|---|---|
| {{ item.school_type }} | {{ item.school_grades }} | {{ item.is_catchment? 'In Catchment': '' }} | {{ item.distance }} |




























