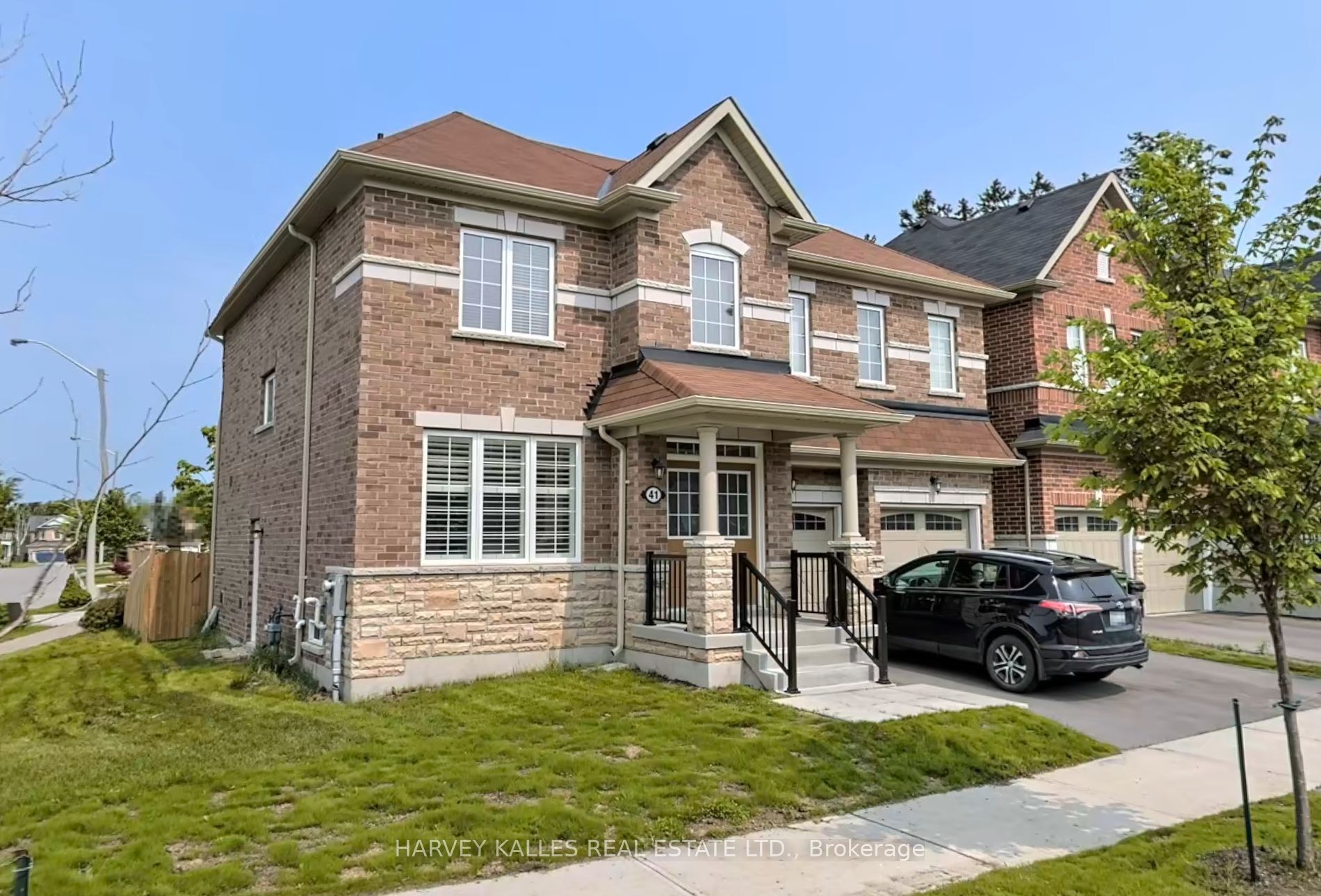$2,250
#Bsmt - 41 Asterfield Drive, Toronto, ON M1E 0B4
West Hill, Toronto,














 Properties with this icon are courtesy of
TRREB.
Properties with this icon are courtesy of
TRREB.![]()
Change your LIFE in This Newly Renovated 2-Bedroom Basement Apartment. Step into this stunning, freshly renovated 2-bedroom, 2-bathroom basement apartment that combines style, functionality, and convenience. Perfect for those seeking a cozy yet contemporary living space, this unit has been thoughtfully designed with your comfort in mind. Features You'll Love: Brand-New Appliances: A sleek kitchen outfitted with brand-new stainless steel appliances, including a fridge, stove, and dishwasher. Private Laundry: Enjoy the convenience of your own ensuite washer and dryerno more trips to the laundromat! Spacious Bedrooms: Two generously sized bedrooms with ample closet space, perfect for restful nights and easy organization. Modern Bathrooms: Two luxurious washrooms featuring modern fixtures, making mornings a breeze. Bright and Inviting: Thoughtfully designed with quality finishes and modern lighting to create a warm and inviting atmosphere. Located in a quiet and friendly neighborhood, this unit offers easy access to nearby amenities, parks, and transit. Whether you're a young professional, a couple, or a small family, this apartment is the perfect place to call home. Ready to Move In: Book your viewing today and experience the charm of this move-in-ready gem! Make your next chapter one filled with comfort and style-schedule your tour now
- HoldoverDays: 120
- Architectural Style: 2-Storey
- Property Type: Residential Freehold
- Property Sub Type: Detached
- DirectionFaces: East
- GarageType: Attached
- Directions: Asterfield Dr & Lawrence Ave E
- Parking Features: Private
- ParkingSpaces: 1
- Parking Total: 1
- WashroomsType1: 1
- WashroomsType1Level: Basement
- WashroomsType2: 1
- WashroomsType2Level: Basement
- BedroomsAboveGrade: 2
- Interior Features: Other
- Basement: Separate Entrance
- Cooling: Central Air
- HeatSource: Gas
- HeatType: Forced Air
- LaundryLevel: Lower Level
- ConstructionMaterials: Brick
- Roof: Asphalt Shingle
- Sewer: Sewer
- Foundation Details: Not Applicable
- LotSizeUnits: Feet
- LotDepth: 73.11
- LotWidth: 32.63
- PropertyFeatures: Hospital, Library, Park, Public Transit, Place Of Worship
| School Name | Type | Grades | Catchment | Distance |
|---|---|---|---|---|
| {{ item.school_type }} | {{ item.school_grades }} | {{ item.is_catchment? 'In Catchment': '' }} | {{ item.distance }} |















