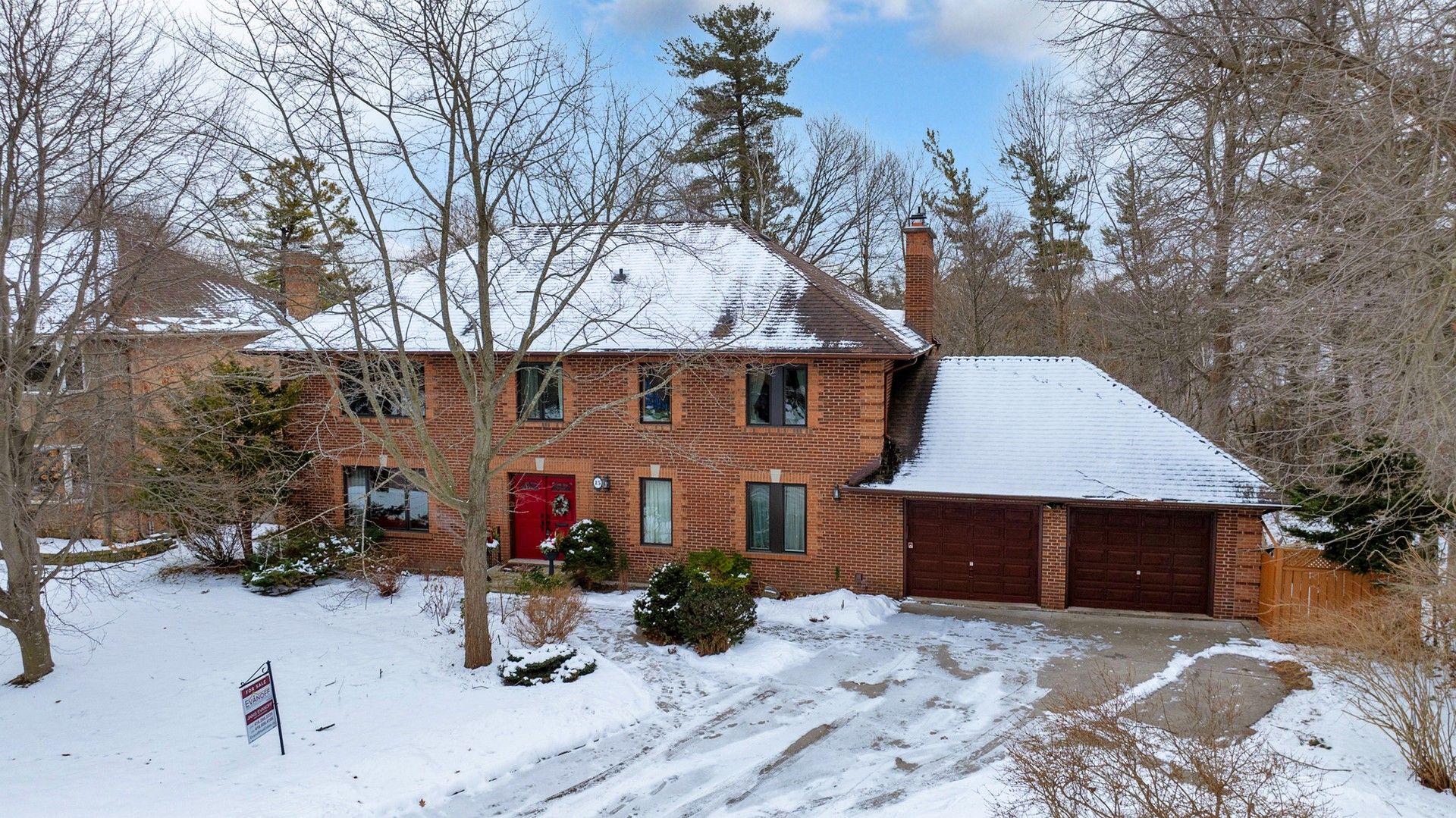$1,888,888
15 Scenic Hill Court, Toronto, ON M1C 3V5
Highland Creek, Toronto,








































 Properties with this icon are courtesy of
TRREB.
Properties with this icon are courtesy of
TRREB.![]()
Welcome To This Stately, Custom-Built Executive Home Perfectly Situated On A 77' Ravine Lot At The Bottom Of A Quiet Court In Prestigious Highland Creek! High-Quality Construction Featuring Full Brick Exterior & Plaster Walls Interior! The Huge Welcoming Foyer With Floating Staircase Leads To Elegant Interior Showcasing Large Principal Rooms Accented By Beautiful Hardwood Floors, Oak Trim & Solid-Core Interior Doors! The Updated Kitchen With S/S Appliances & Silestone Counters Has A Walk-Out To Large Deck To Enjoy The Totally Private Yard! The Sunken Family Rm Features A Cozy Gas Fireplace Accented By Stone & B/I Bookshelves! There's A Handy Main Floor Laundry Rm & Entrance To Oversized Garage. The Upper Level Primary Bedroom Features A Reno'd 5-Pc Ensuite & Walk-In Closet! Three More Large Bedrooms Provide Ample Space For the Whole Family! Lower Level Rec Rm Is The Family Entertainment Centre With Pool Table, Home Theatre, 2 More Bedrooms (1 Is Partially Finished) & A 3-Pc Bath! There's Also A Massive Workshop With Walk-Up To The Backyard To Make Your Home Projects A Breeze Or Potential Separate Entrance For An Income Suite! The Location Is Perfect For Quick & Easy Access To U of T Scarborough Campus, Centennial College, Pan-Am Centre, 401, TTC & The Kingston Rd Corridor! Enjoy Strolling Through Highland Creek Village To Enjoy Local Dining & Shopping! Walking & Biking Trails To The Lake & Through The Valley Are At Your Doorstep! Very Quiet Court Surrounded By Greenspace!
- HoldoverDays: 60
- Architectural Style: 2-Storey
- Property Type: Residential Freehold
- Property Sub Type: Detached
- DirectionFaces: South
- GarageType: Attached
- Tax Year: 2024
- Parking Features: Private Double
- ParkingSpaces: 4
- Parking Total: 6
- WashroomsType1: 1
- WashroomsType1Level: Second
- WashroomsType2: 1
- WashroomsType2Level: Second
- WashroomsType3: 1
- WashroomsType3Level: Main
- WashroomsType4: 1
- WashroomsType4Level: Main
- BedroomsAboveGrade: 4
- BedroomsBelowGrade: 2
- Fireplaces Total: 2
- Interior Features: Auto Garage Door Remote, Central Vacuum, Built-In Oven
- Basement: Finished, Walk-Up
- Cooling: Central Air
- HeatSource: Gas
- HeatType: Forced Air
- LaundryLevel: Main Level
- ConstructionMaterials: Brick
- Exterior Features: Deck, Landscaped, Lawn Sprinkler System
- Roof: Asphalt Shingle
- Sewer: Sewer
- Foundation Details: Poured Concrete
- Topography: Level
- Parcel Number: 062360052
- LotSizeUnits: Feet
- LotDepth: 96.95
- LotWidth: 76.78
- PropertyFeatures: Park, Public Transit, School, Wooded/Treed
| School Name | Type | Grades | Catchment | Distance |
|---|---|---|---|---|
| {{ item.school_type }} | {{ item.school_grades }} | {{ item.is_catchment? 'In Catchment': '' }} | {{ item.distance }} |









































