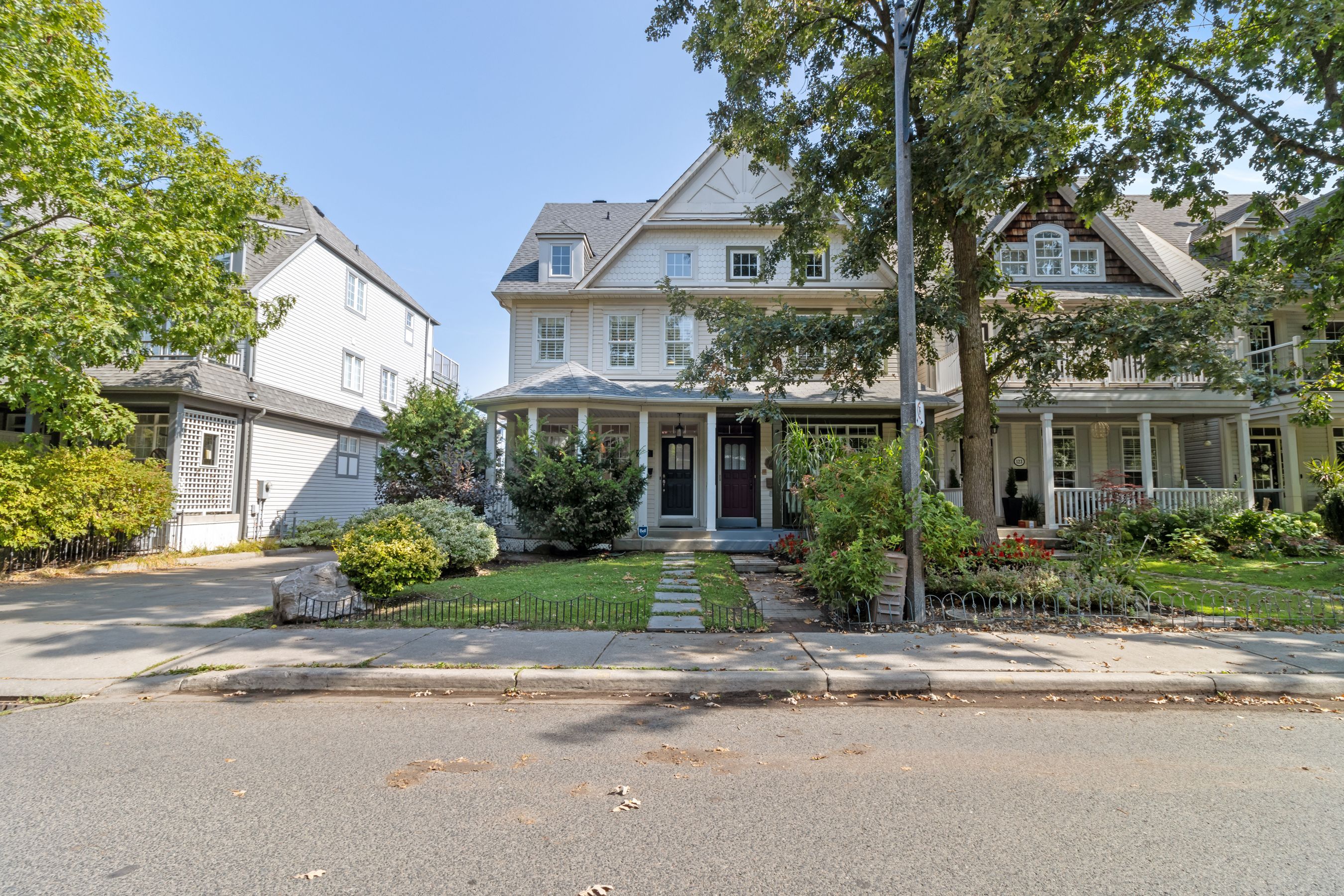$2,295,000
$100,000127 Boardwalk Drive, Toronto, ON M4L 3X9
The Beaches, Toronto,


















































 Properties with this icon are courtesy of
TRREB.
Properties with this icon are courtesy of
TRREB.![]()
"The Beach" Is Tribute Communities' Quintessential Lakefront Community Located In Toronto's Vibrant Beaches Neighbourhood! Highly Sought-After Corner Lot With Windows On 3 Sides!! Large 2 3/4 - Storey Semi-Detached (+ Finished Basement), 2160 Sqft Total Floor Area Above Grade + 744 Sqft Basement Total Area (Per Mpac), With An Exceptional Layout Providing Many Possibilities!! The Side Windows Provide Much More Natural Light To This Bright & Spacious 3-5 Bdrm (3-4 Bdrms Above Grade) / 3.5 Bthrm Family Home, Making It Feel More Like A Detached Home! Open Concept Living/Dining Room Overlooking Welcoming Deep Front Porch And Landscaped Front Yard! Very Spacious Kitchen Has Island And A Proper Breakfast Table Area (With Gas Fireplace) And Bay Window Overlooking The Serene Private Landscaped Backyard! Inspiring Family Room With Cathedral-Style Ceilings (Can Be Used As A Bdrm), Along with 2 Other Bedrooms On 2nd Floor! And Sizeable Primary Bedroom Retreat On 3rd Floor With Terrace, Walk-in Closet (With Built-in Organizers), Additional Large Mirrored Closet, And Lavish Spa-like 4-Piece Ensuite (With Large Vanity, Luxurious Soaker Tub & Separate Shower)! Finished Basement With Rec Room, 3-Piece Bthrm And Separate Hobby Room (With Wet Bar) Provides Many Options To Suit Your Needs (e.g., Guest Bedroom)! Private Fenced Backyard Retreat Has Gas Hookup For BBQ! 2-Car Detached Garage Is Insulated! Enjoy An Intimate Family Community Surrounded By Some Of The City's Best Outdoor Destinations And Waterfront Attractions! Walking Distance To TTC, Local Shops & Boutiques, Restaurants, Cafes, Groceries, Schools, Parks, Bike And Walking Trails, The Beach & Boardwalk, Marina, Community Centre, Movie Theatre, Library, And Much More! Enjoy The Lifestyle!! See 3D Tour!!
- HoldoverDays: 90
- Architectural Style: 3-Storey
- Property Type: Residential Freehold
- Property Sub Type: Semi-Detached
- DirectionFaces: East
- GarageType: Detached
- Tax Year: 2024
- Parking Features: Lane
- Parking Total: 2
- WashroomsType1: 1
- WashroomsType1Level: Third
- WashroomsType2: 1
- WashroomsType2Level: Second
- WashroomsType3: 1
- WashroomsType3Level: In Between
- WashroomsType4: 1
- WashroomsType4Level: Lower
- BedroomsAboveGrade: 3
- BedroomsBelowGrade: 1
- Fireplaces Total: 1
- Interior Features: Other, Sump Pump
- Basement: Finished
- Cooling: Central Air
- HeatSource: Gas
- HeatType: Forced Air
- LaundryLevel: Lower Level
- ConstructionMaterials: Vinyl Siding
- Roof: Asphalt Shingle
- Sewer: Sewer
- Foundation Details: Poured Concrete
- Lot Features: Irregular Lot
- LotSizeUnits: Feet
- LotDepth: 105.75
- LotWidth: 18.04
- PropertyFeatures: Beach, Lake/Pond, Park, Public Transit, School, Fenced Yard
| School Name | Type | Grades | Catchment | Distance |
|---|---|---|---|---|
| {{ item.school_type }} | {{ item.school_grades }} | {{ item.is_catchment? 'In Catchment': '' }} | {{ item.distance }} |



















































