$3,900
1790 Badgley Drive, Oshawa, ON L1K 0H5
Taunton, Oshawa,
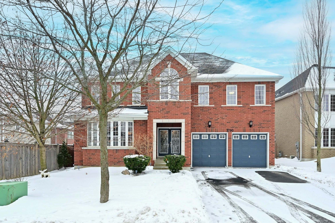
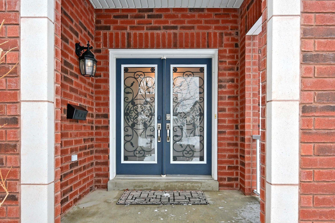
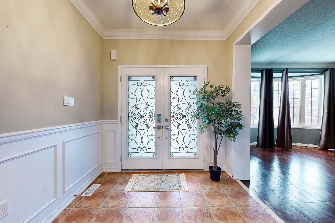
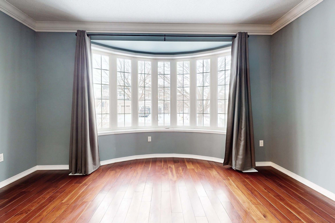
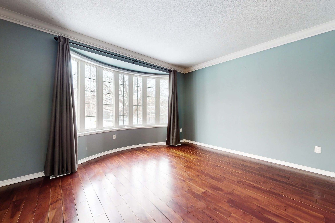

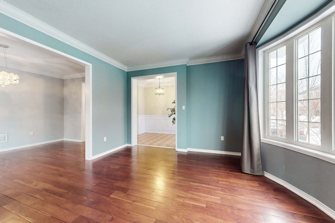
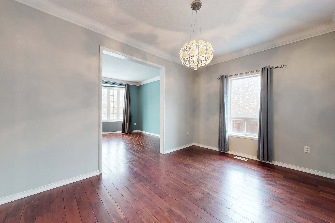
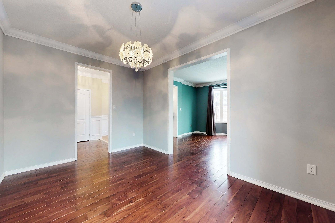

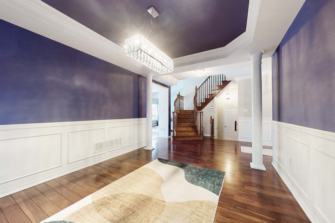
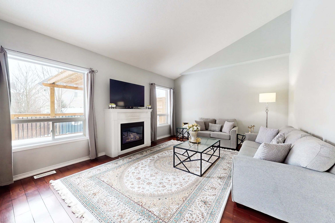
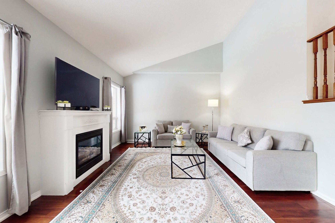
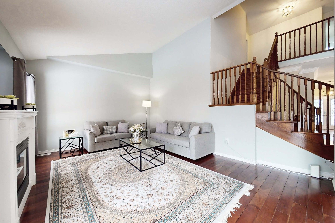
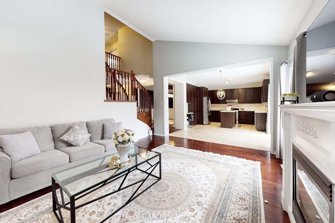
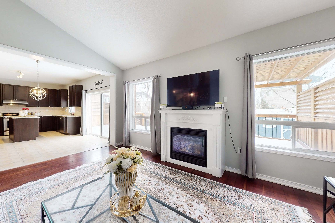
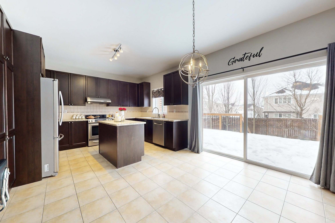
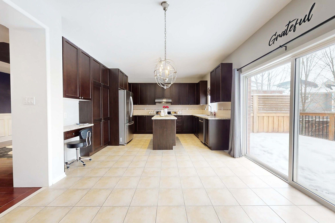
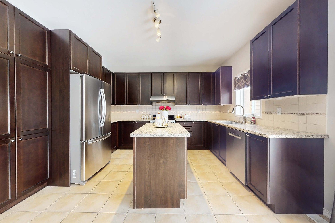
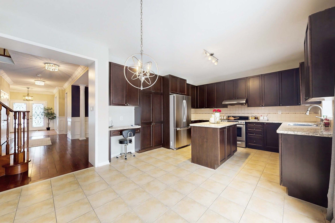

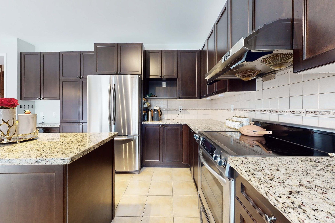
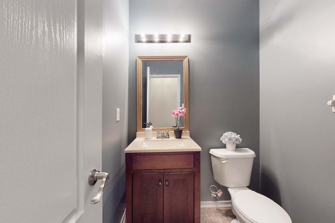

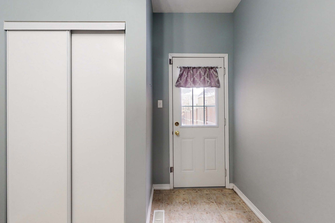
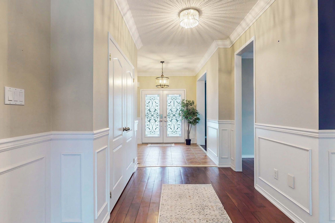
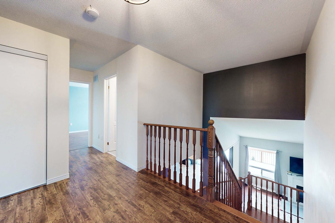
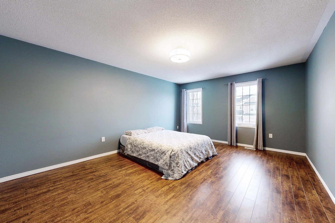
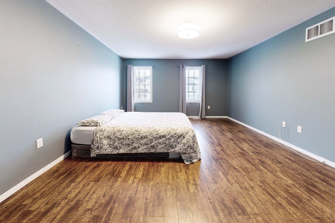
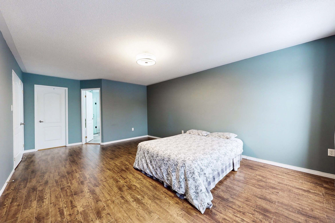
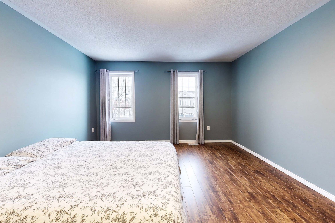

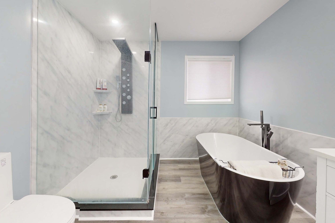
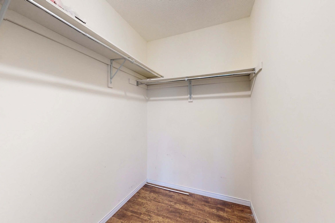
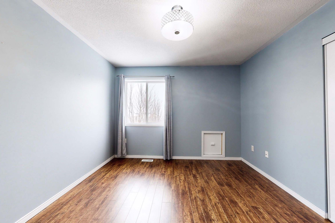
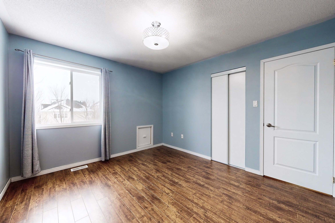
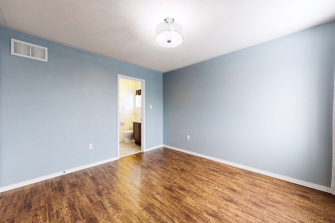
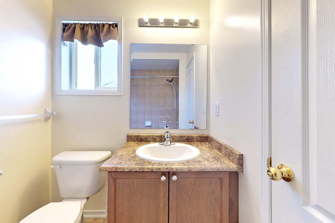
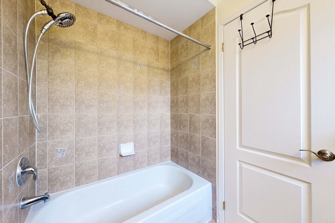
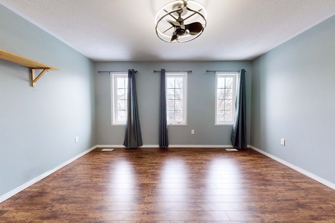
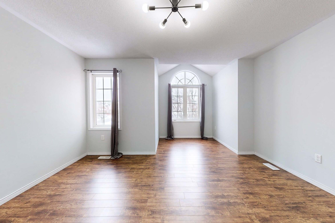
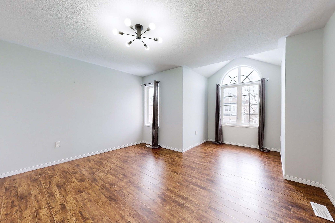
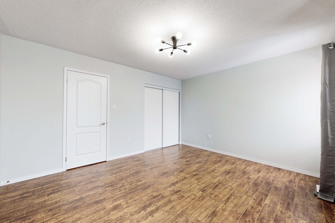
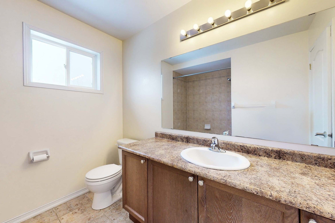
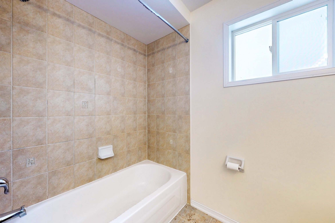
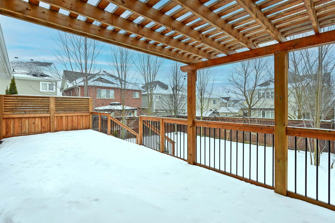
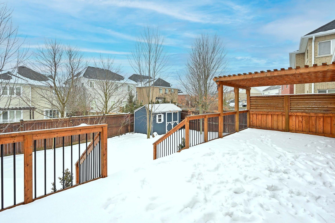
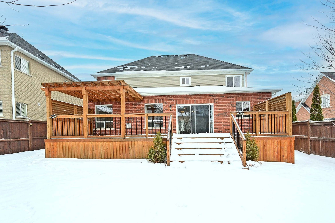
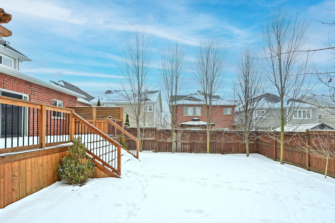
 Properties with this icon are courtesy of
TRREB.
Properties with this icon are courtesy of
TRREB.![]()
WELCOME TO THIS SPACIOUS 4-BEDROOM, 3-BATH, 2-STORY HOME IN A PRIME NEIGHBORHOOD. THIS LEASE INCLUDES THE MAIN AND SECOND LEVELS OF A 3,011 SQ. FT. HOME, FEATURING A BEAUTIFULLY UPDATED MAIN FLOOR WITH CROWN MOULDINGS, WAINSCOTING, A FORMAL LIVING ROOM, DINING ROOM, OFFICE, AND FAMILY ROOM. THE MODERN KITCHEN OPENS TO A BREAKFAST ROOM THAT LEADS TO A CUSTOM DECK (2020) WITH A PERGOLA, OVERLOOKING A PRIVATE, TREED BACKYARD. UPSTAIRS, THE PRIMARY BEDROOM BOASTS A RENOVATED ENSUITE (2022) WITH A SOAKER TUB, LARGE SHOWER, AND DUAL SINKS, WHILE TWO BEDROOMS SHARE A JACK & JILL ENSUITE, AND THE FOURTH HAS ITS OWN BATH. A SEPARATE BACK ENTRY PROVIDES LAUNDRY & BASEMENT ACCESS (BASEMENT NOT INCLUDED). SITUATED ON A 55 FT. LOT WITH NO SIDEWALK, THIS PROPERTY OFFERS PARKING FOR 4 VEHICLES.
- HoldoverDays: 90
- Architectural Style: 2-Storey
- Property Type: Residential Freehold
- Property Sub Type: Detached
- DirectionFaces: South
- GarageType: Attached
- Parking Features: Private Double
- ParkingSpaces: 2
- Parking Total: 4
- WashroomsType1: 1
- WashroomsType1Level: Main
- WashroomsType2: 1
- WashroomsType2Level: Second
- WashroomsType3: 1
- WashroomsType3Level: Second
- BedroomsAboveGrade: 4
- Interior Features: Other
- Basement: Finished, Separate Entrance
- Cooling: Central Air
- HeatSource: Gas
- HeatType: Forced Air
- ConstructionMaterials: Brick
- Roof: Unknown
- Sewer: Sewer
- Foundation Details: Unknown
- Parcel Number: 162721315
| School Name | Type | Grades | Catchment | Distance |
|---|---|---|---|---|
| {{ item.school_type }} | {{ item.school_grades }} | {{ item.is_catchment? 'In Catchment': '' }} | {{ item.distance }} |


























































