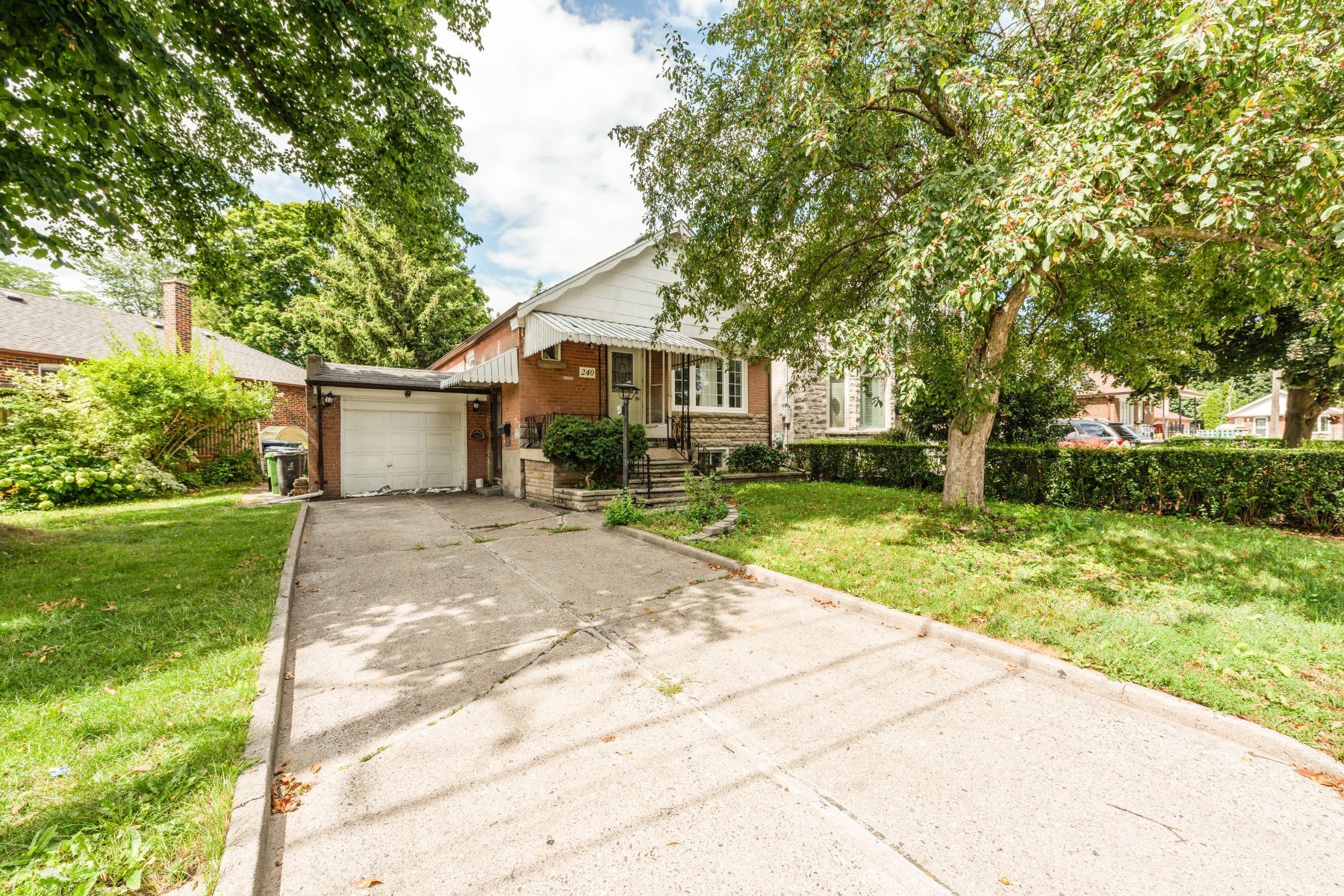$2,200
##bsmt - 240 Parkview Hill Crescent, Toronto, ON M4B 1S3
O'Connor-Parkview, Toronto,



















 Properties with this icon are courtesy of
TRREB.
Properties with this icon are courtesy of
TRREB.![]()
Newly Renovated 2-Bedroom Basement Apartment in Parkview Hills, East York! Discover modern living in this bright and spacious 2-bedroom basement apartment located in the sought-after Parkview Hills community. Recently renovated, this unit combines style, comfort, and convenience, making it an ideal choice for professionals, couples, or small families. Bright & Open Concept Layout: Spacious living and dining areas designed to maximize comfort and natural light, with large windows creating a warm and inviting ambiance. 2 Generous Bedrooms:Both bedrooms offer ample closet space and are perfect for relaxation or working from home.Modern Kitchen Thoughtfully updated with sleek finishes and ample cabinetry, catering to your culinary needs. Nestled in the peaceful and family-friendly Parkview Hills neighbourhood. Highly rated schools just steps away, perfect for young families. Easy access to TTC transit and major highways for stress-free commutes. Minutes from shopping, grocery stores, parks, and other amenities. A quick 20-minute drive to Downtown Toronto, bringing the city right to your doorstep.
- HoldoverDays: 90
- Architectural Style: Bungalow
- Property Type: Residential Freehold
- Property Sub Type: Detached
- DirectionFaces: East
- Parking Features: Private
- ParkingSpaces: 1
- Parking Total: 1
- WashroomsType1: 1
- WashroomsType1Level: Basement
- BedroomsAboveGrade: 2
- Interior Features: Accessory Apartment
- Basement: Apartment, Separate Entrance
- Cooling: Central Air
- HeatSource: Gas
- HeatType: Forced Air
- ConstructionMaterials: Brick, Concrete
- Roof: Asphalt Shingle
- Sewer: Sewer
- Foundation Details: Concrete Block
- Parcel Number: 103720812
| School Name | Type | Grades | Catchment | Distance |
|---|---|---|---|---|
| {{ item.school_type }} | {{ item.school_grades }} | {{ item.is_catchment? 'In Catchment': '' }} | {{ item.distance }} |




















