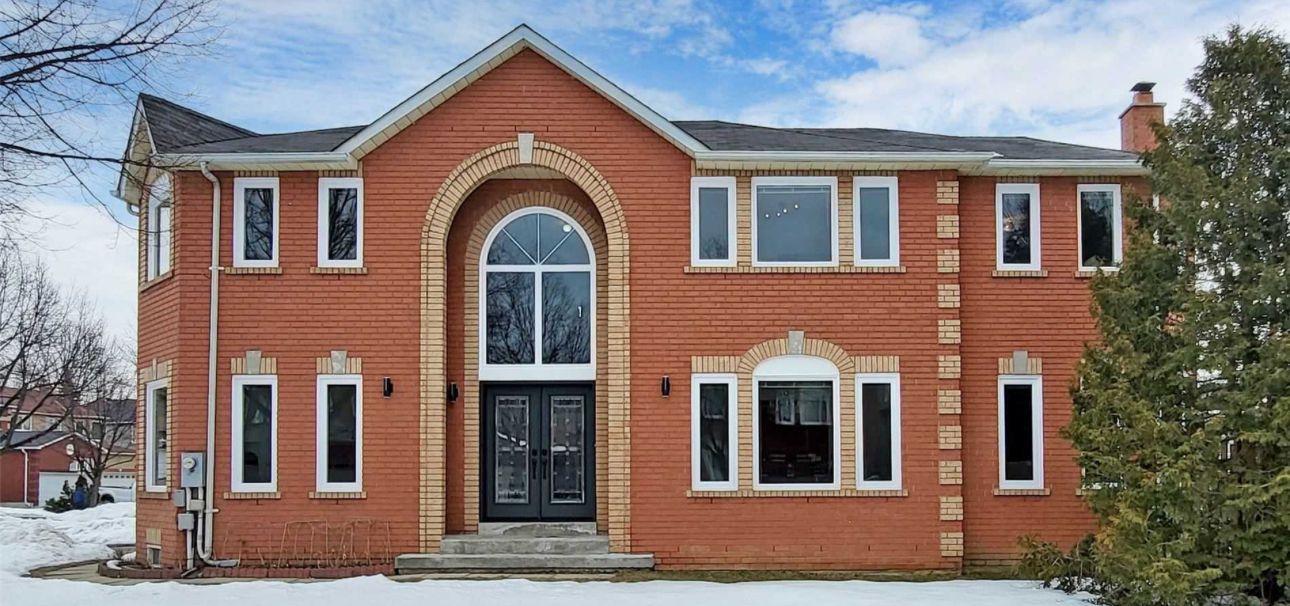$1,900
236 Mossbrook Square, Pickering, ON L1V 6P8
Highbush, Pickering,



























 Properties with this icon are courtesy of
TRREB.
Properties with this icon are courtesy of
TRREB.![]()
2 Bedroom Legal basement apartment for rent:- Brand new built 2 bedroom l bathroom basement apartment for rent in the heart of Pickering! This beautiful basement comes with many upgrades and is situated In the heart of one of Pickering's most desirable communities.Beautifulsspacious bedrooms,w/large windows for lots of natural sunlight. Open concept living and dining with w/upgraded kitchen. Upgraded laminate floors w/gorgeous kitchen with appliances. Large Master bedroom and 2nd bedroom both wi windows and closets. Living Area/Dining Room Combined. Large windows & lots of storage space. Lots of amenities nearby. Nearby to school, groceries, shopping, banks, stores, & so much more! 401/highway nearby! One parking spot on the driveway. **EXTRAS** Tenant must pay 40% utilities
- HoldoverDays: 90
- Architectural Style: 2-Storey
- Property Type: Residential Freehold
- Property Sub Type: Detached
- DirectionFaces: North
- GarageType: Other
- Parking Features: Available
- ParkingSpaces: 1
- Parking Total: 1
- WashroomsType1: 1
- WashroomsType1Level: Basement
- BedroomsAboveGrade: 2
- Interior Features: Carpet Free
- Basement: Apartment
- Cooling: Central Air
- HeatSource: Gas
- HeatType: Forced Air
- LaundryLevel: Lower Level
- ConstructionMaterials: Brick Front, Other
- Exterior Features: Privacy
- Roof: Asphalt Shingle
- Sewer: Sewer
- Foundation Details: Brick, Concrete
- Topography: Open Space
- LotSizeUnits: Feet
- LotDepth: 110.09
- LotWidth: 41.86
- PropertyFeatures: Clear View, Other, Park, School
| School Name | Type | Grades | Catchment | Distance |
|---|---|---|---|---|
| {{ item.school_type }} | {{ item.school_grades }} | {{ item.is_catchment? 'In Catchment': '' }} | {{ item.distance }} |




























