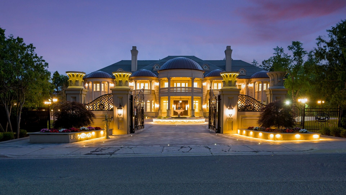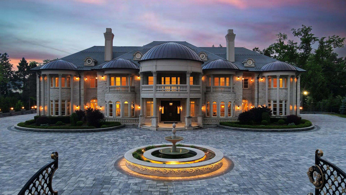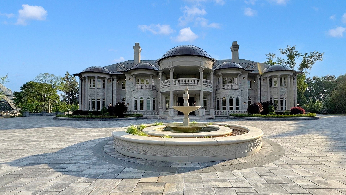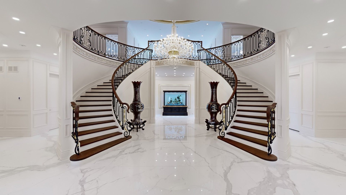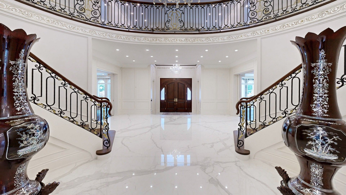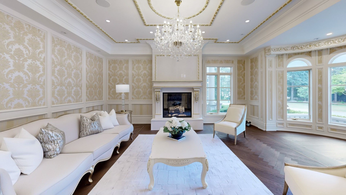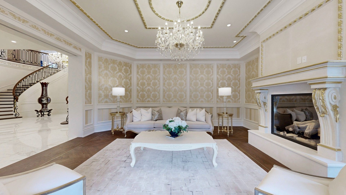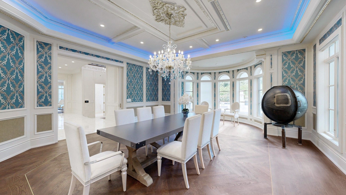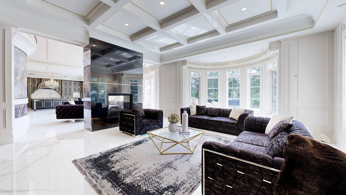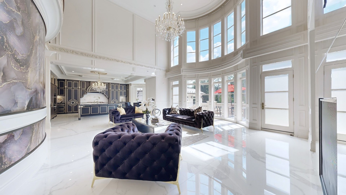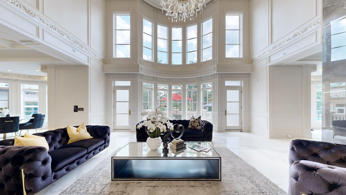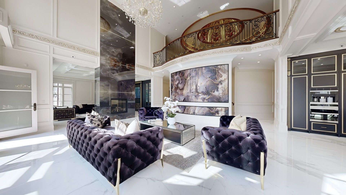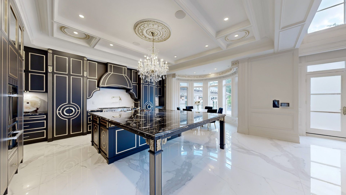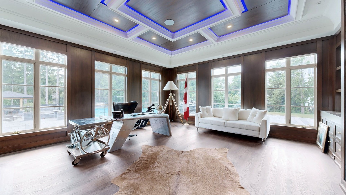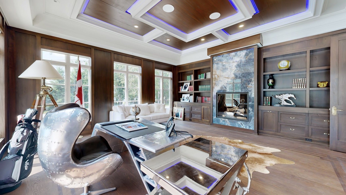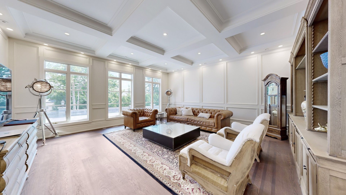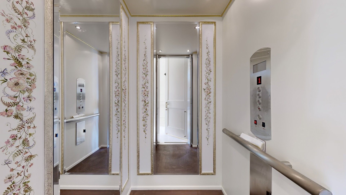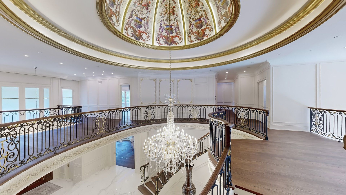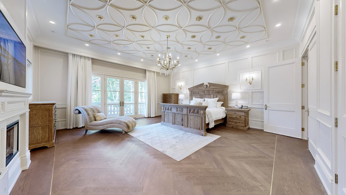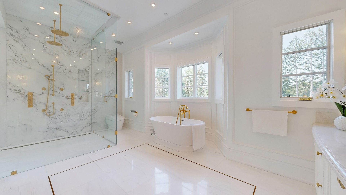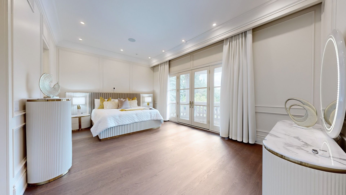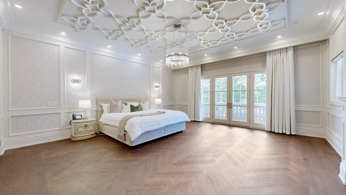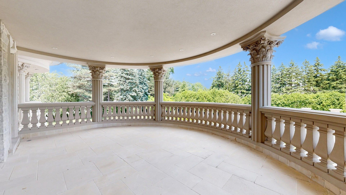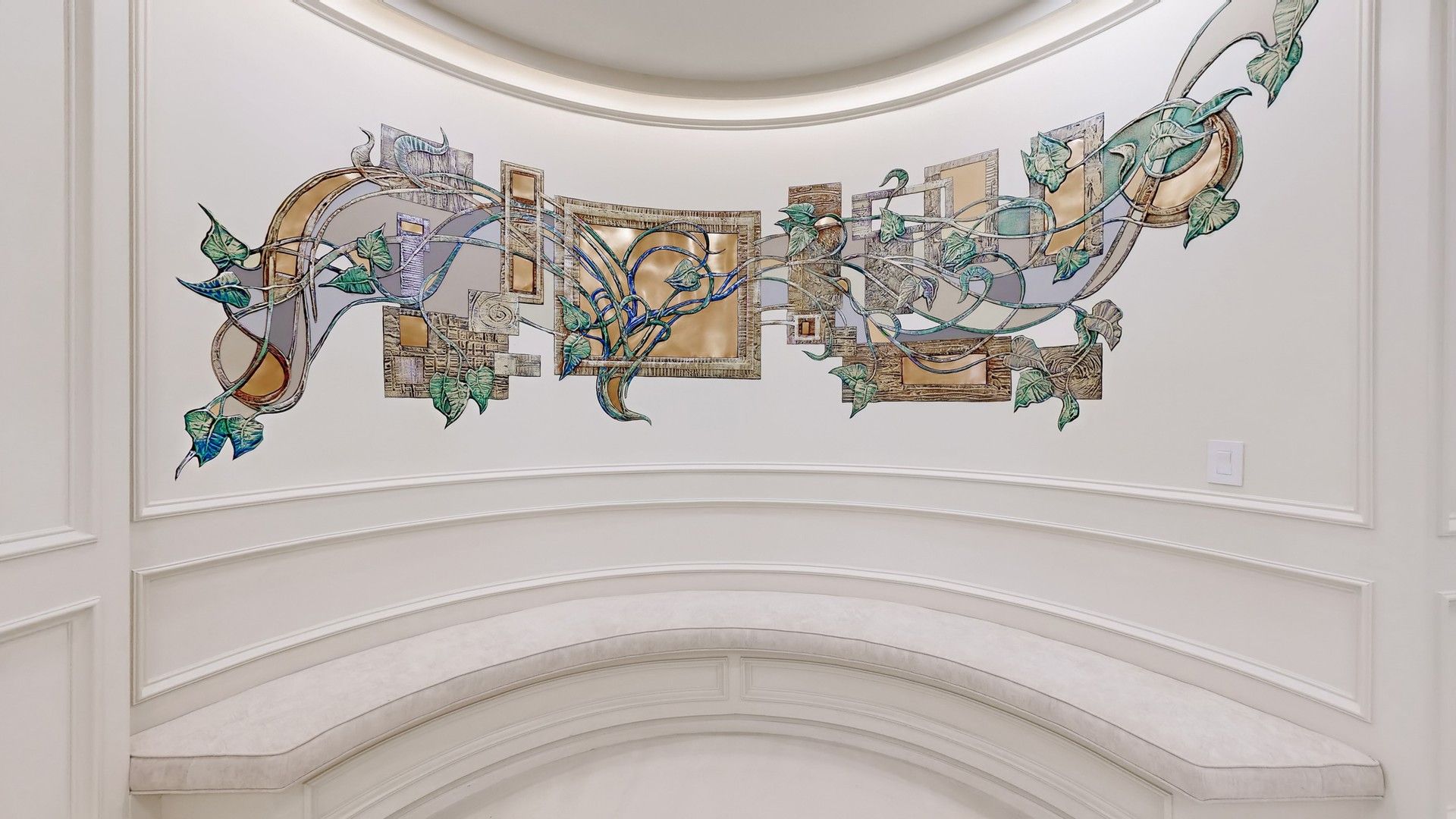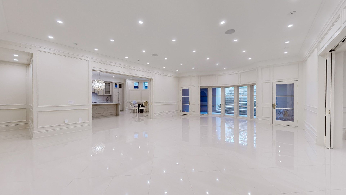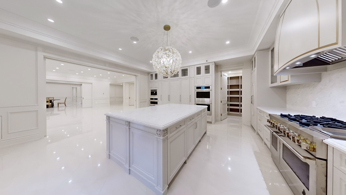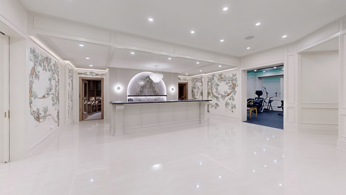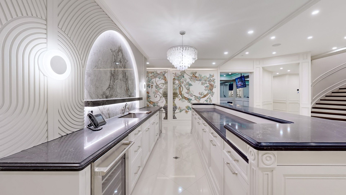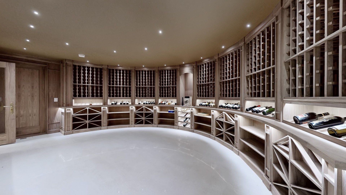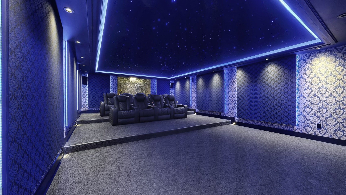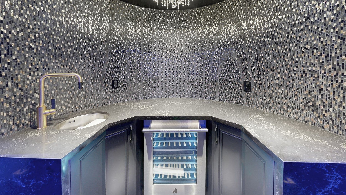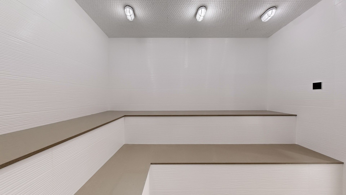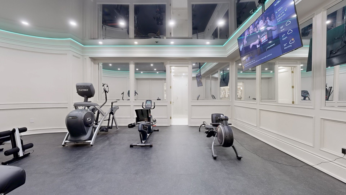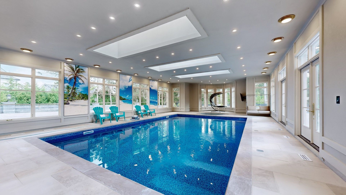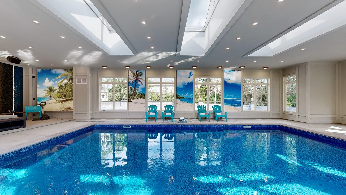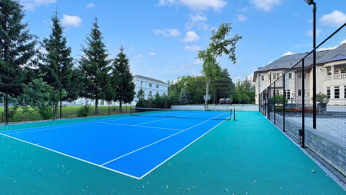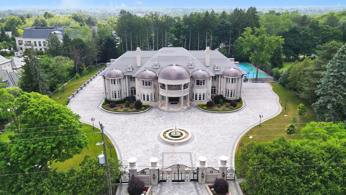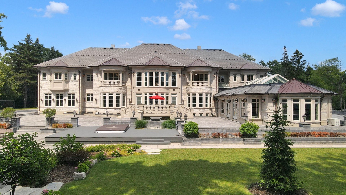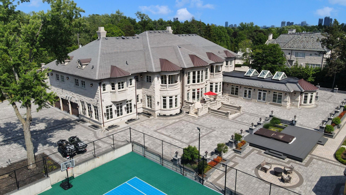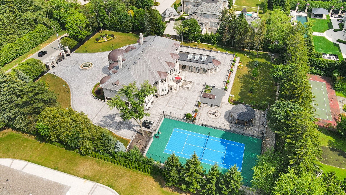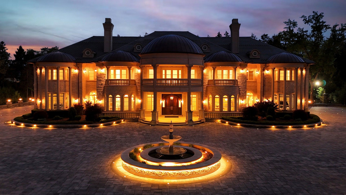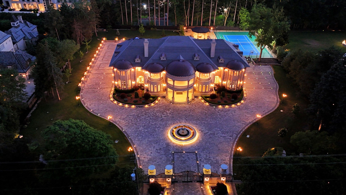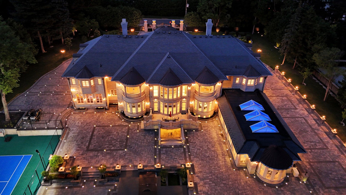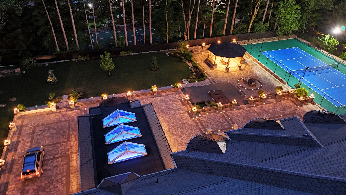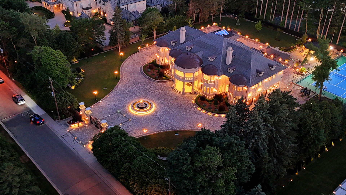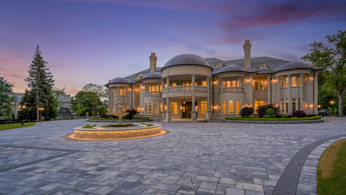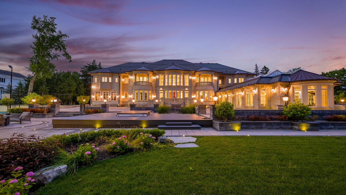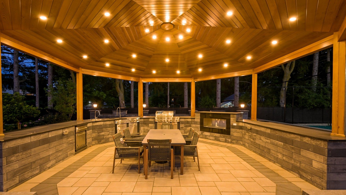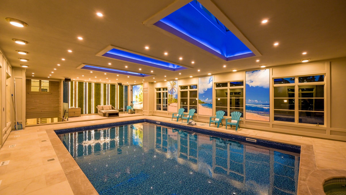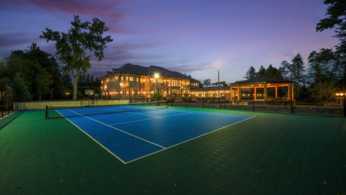$32,570,000
8 High Point Road, Toronto C12, ON M3B 2A4
Bridle Path-Sunnybrook-York Mills, Toronto,
 Properties with this icon are courtesy of
TRREB.
Properties with this icon are courtesy of
TRREB.![]()
Experience Unparalleled Grandeur At This Iconic Bridle Path Estate, A Private Sanctuary Of Architectural Elegance And Resort-Style Living. This Landmark Residence Boasts A Striking Limestone Facade With Corinthian Columns, A Circular Driveway With Illuminated Fountain, And A Grand Entrance Fit For Royalty. Inside, Enjoy Lavish Entertaining In The Expansive Principal Rooms, A Designer Chefs Kitchen, And A Spectacular Lower Level Featuring A Curved Wet Bar, Art Glass Mural, Wine Cellar, Home Theatre, Spa, And Steam Room. Recreational Amenities Abound With A State-Of-The-Art Gym, A Resort-Style Indoor Pool With Skylights And Tropical Murals, And A Private Tennis/Basketball Court Surrounded By Lush Grounds. Additional Features Include A Full Home Generator For Peace Of Mind, Multiple Outdoor Terraces, And Professionally Landscaped Gardens. A Rare Offering In One Of Canada's Most Prestigious Neighbourhoods This Is Bridle Path Living At Its Absolute Finest.
- HoldoverDays: 90
- Architectural Style: 2-Storey
- Property Type: Residential Freehold
- Property Sub Type: Detached
- DirectionFaces: East
- GarageType: Built-In
- Directions: Bayview Ave and Post Rd
- Tax Year: 2025
- ParkingSpaces: 25
- Parking Total: 31
- WashroomsType1: 1
- WashroomsType2: 1
- WashroomsType3: 6
- WashroomsType4: 4
- WashroomsType5: 4
- BedroomsAboveGrade: 7
- BedroomsBelowGrade: 2
- Fireplaces Total: 4
- Interior Features: Built-In Oven, In-Law Suite, Sauna, Steam Room, Sump Pump
- Basement: Apartment, Walk-Up
- Cooling: Central Air
- HeatSource: Gas
- HeatType: Forced Air
- LaundryLevel: Upper Level
- ConstructionMaterials: Stone
- Roof: Unknown
- Pool Features: Indoor
- Sewer: Sewer
- Foundation Details: Unknown
- Parcel Number: 101260376
- LotSizeUnits: Feet
- LotDepth: 330
- LotWidth: 264
| School Name | Type | Grades | Catchment | Distance |
|---|---|---|---|---|
| {{ item.school_type }} | {{ item.school_grades }} | {{ item.is_catchment? 'In Catchment': '' }} | {{ item.distance }} |

