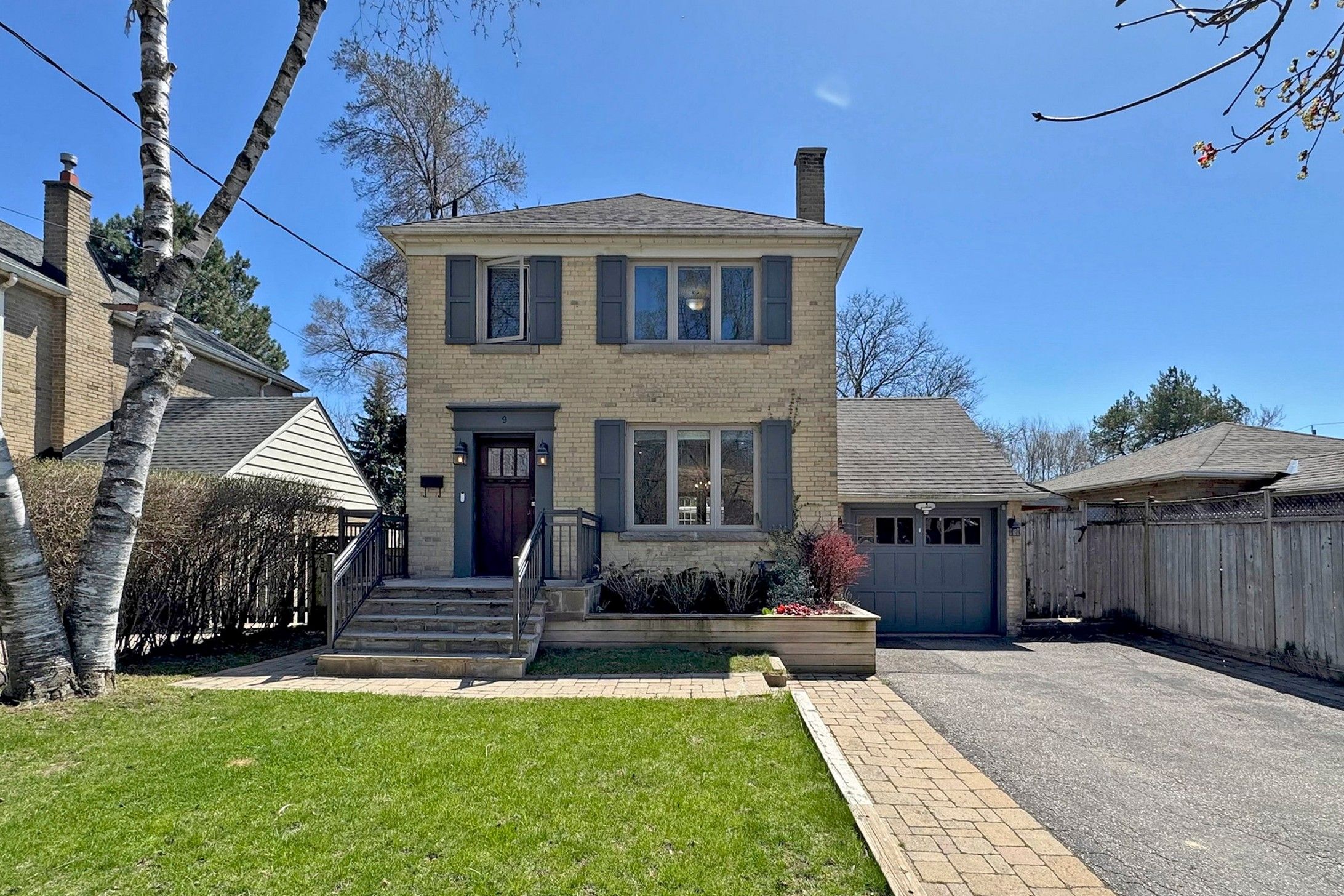$4,990
9 Addington Place, Toronto, ON M2N 2K8
Lansing-Westgate, Toronto,














































 Properties with this icon are courtesy of
TRREB.
Properties with this icon are courtesy of
TRREB.![]()
Bright & Spacious, Impeccably Maintained 2-Storey Home Situated on a Stunning South-Facing 45'x 185' Pool-Sized Lot on a Quiet, Family-Friendly Court.This beautifully updated residence features 3 bedrooms, 2 bathrooms, a renovated kitchen with stainless steel appliances, and a finished basement with a separate entrance, large recreation room and a 4-piece bath. The expansive deck is perfect for entertaining family and friends.Located in the exclusive Burnett Woods community, within walking distance to Yonge Street andthe subway. A true pleasure to show! School Information: TDSB: Cameron Public School,Willowdale Middle School, Northview Heights Secondary School, TCDSB: St.Edward Catholic School,St.Cyril French Immersion, St. Margaret extended French Immersion
- HoldoverDays: 60
- Architectural Style: 2-Storey
- Property Type: Residential Freehold
- Property Sub Type: Detached
- DirectionFaces: South
- GarageType: Attached
- Directions: n/a
- Parking Features: Private Double, Tandem
- ParkingSpaces: 4
- Parking Total: 5
- WashroomsType1: 1
- WashroomsType1Level: Second
- WashroomsType2: 1
- WashroomsType2Level: Basement
- BedroomsAboveGrade: 3
- Basement: Finished, Separate Entrance
- Cooling: Central Air
- HeatSource: Gas
- HeatType: Forced Air
- LaundryLevel: Lower Level
- ConstructionMaterials: Brick
- Exterior Features: Deck
- Roof: Shingles
- Sewer: Sewer
- Foundation Details: Unknown
- Parcel Number: 101460380
- PropertyFeatures: Cul de Sac/Dead End, Park, Place Of Worship, Public Transit, Rec./Commun.Centre, School
| School Name | Type | Grades | Catchment | Distance |
|---|---|---|---|---|
| {{ item.school_type }} | {{ item.school_grades }} | {{ item.is_catchment? 'In Catchment': '' }} | {{ item.distance }} |















































