$9,980
500 Deloraine Avenue, Toronto, ON M5M 2B8
Bedford Park-Nortown, Toronto,
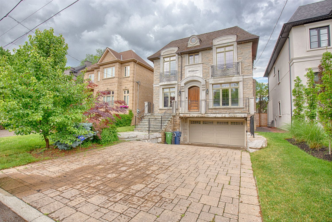
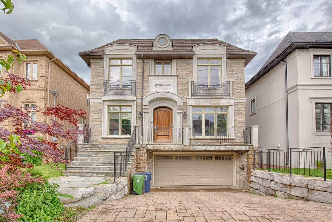
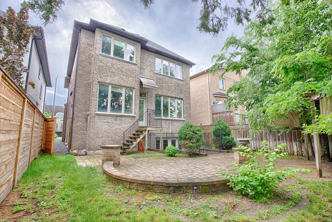
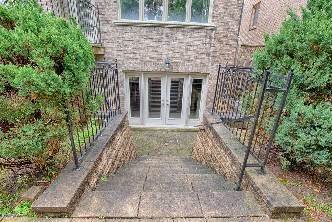
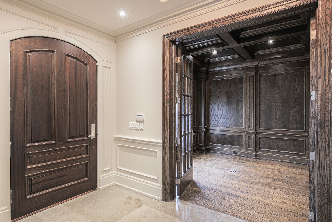
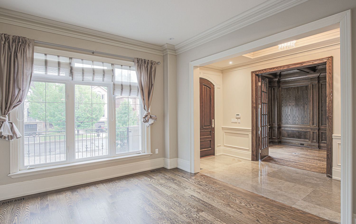
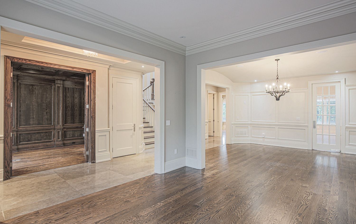
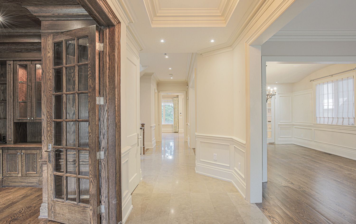
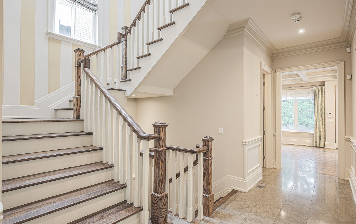
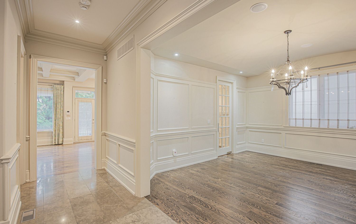
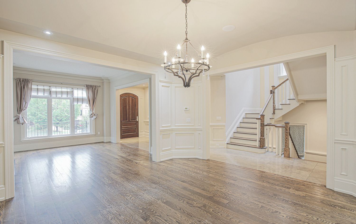
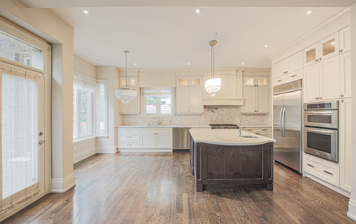
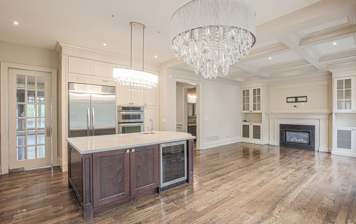
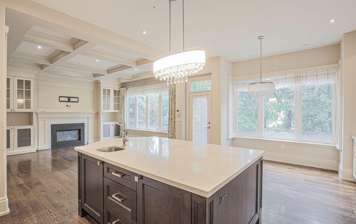
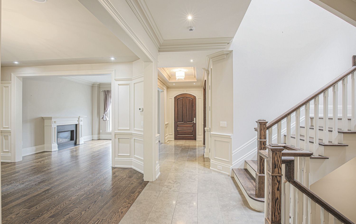
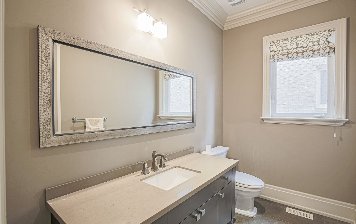
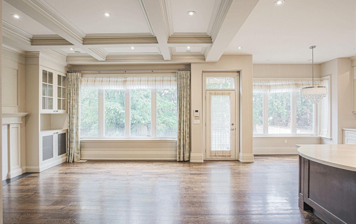
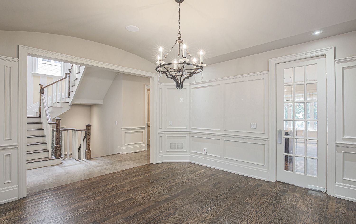
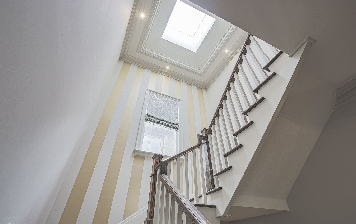
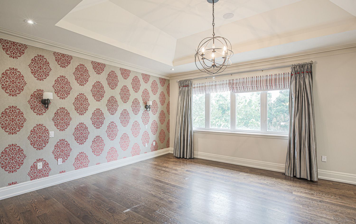
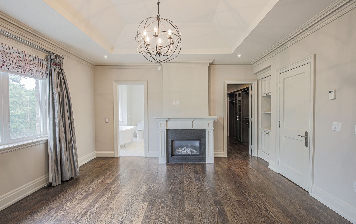
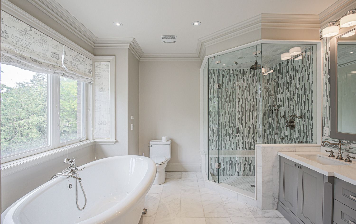
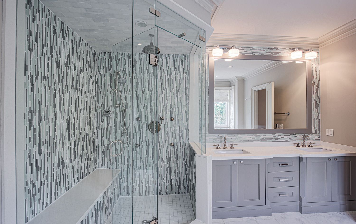
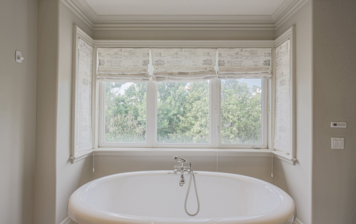
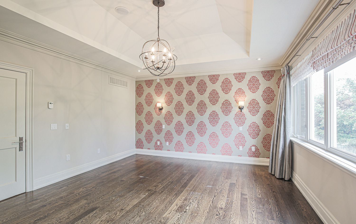
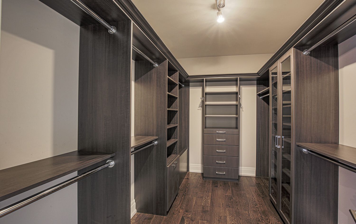
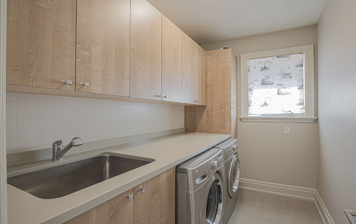
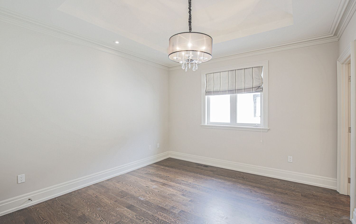
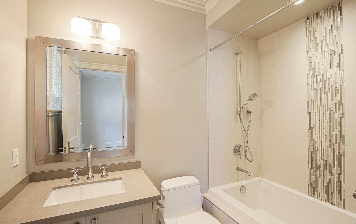
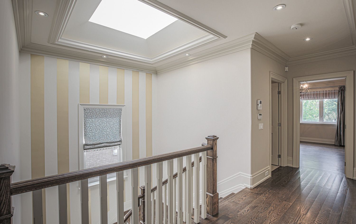
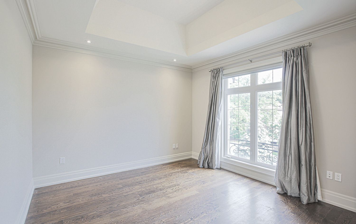
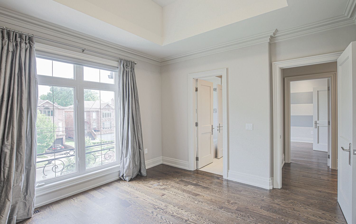
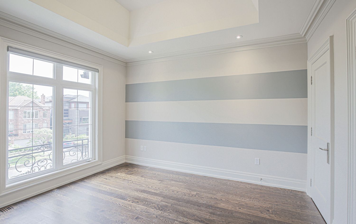
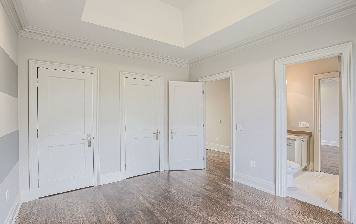
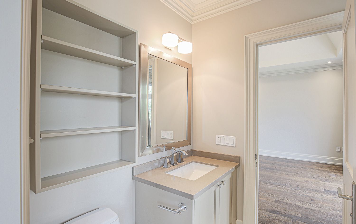

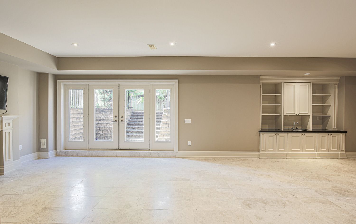
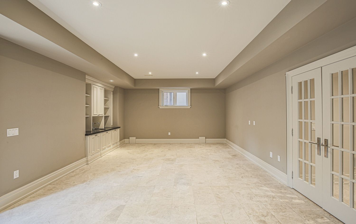
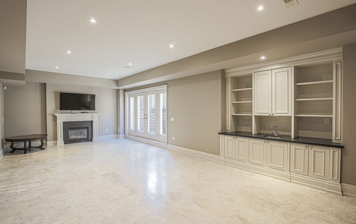
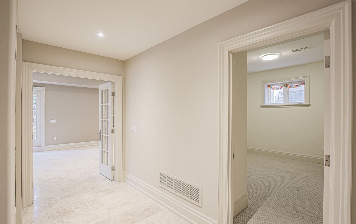
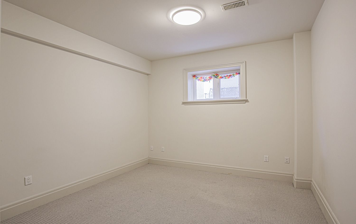
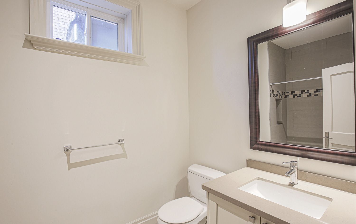
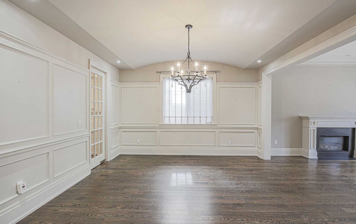
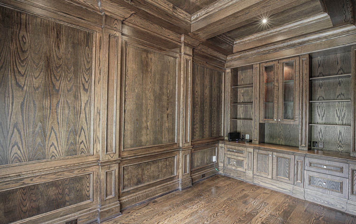
 Properties with this icon are courtesy of
TRREB.
Properties with this icon are courtesy of
TRREB.![]()
Exquisitely finished custom home located in the heart of Bedford Park. Featuring 4+1 bedrooms and soaring 10-foot ceilings on both the main and second floors. The main level offers a beautifully paneled office and a dream kitchen with an oversized island. The luxurious master retreat includes a fireplace and a spa-like 6-piece ensuite with heated floors. Additional bedrooms share a semi-ensuite with heated floors. Highlights include solid doors, built-in speakers, a high-ceiling basement, and a walk-out to the backyard.
- Architectural Style: 2-Storey
- Property Type: Residential Freehold
- Property Sub Type: Detached
- DirectionFaces: North
- GarageType: Attached
- Parking Features: Private Double
- ParkingSpaces: 4
- Parking Total: 6
- WashroomsType1: 1
- WashroomsType1Level: Second
- WashroomsType2: 2
- WashroomsType2Level: Second
- WashroomsType3: 1
- WashroomsType3Level: Ground
- WashroomsType4: 1
- WashroomsType4Level: Basement
- BedroomsAboveGrade: 4
- BedroomsBelowGrade: 1
- Interior Features: Storage
- Basement: Finished with Walk-Out, Separate Entrance
- Cooling: Central Air
- HeatSource: Gas
- HeatType: Forced Air
- ConstructionMaterials: Brick, Stone
- Roof: Asphalt Shingle
- Sewer: Sewer
- Foundation Details: Concrete
- LotSizeUnits: Feet
- LotDepth: 107
- LotWidth: 40
| School Name | Type | Grades | Catchment | Distance |
|---|---|---|---|---|
| {{ item.school_type }} | {{ item.school_grades }} | {{ item.is_catchment? 'In Catchment': '' }} | {{ item.distance }} |





















































