$6,950
#3 - 290 Shuter Street, Toronto, ON M5A 1W7
Moss Park, Toronto,
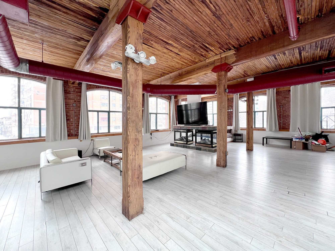
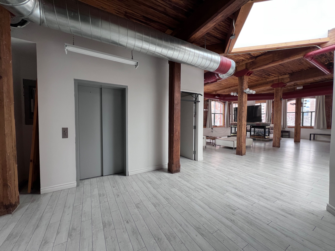
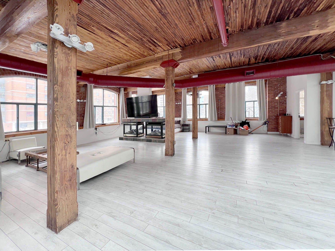
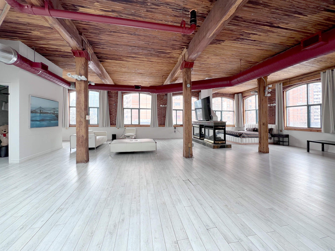
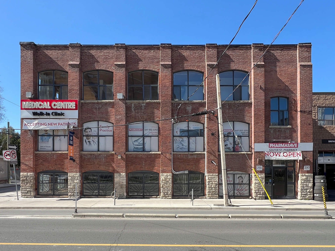
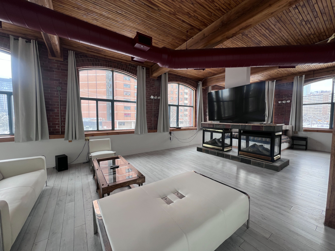
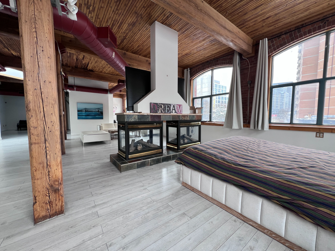
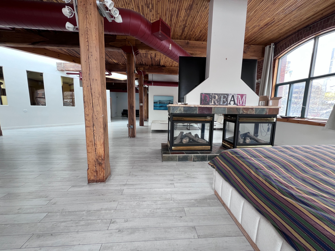
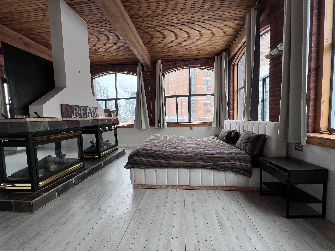

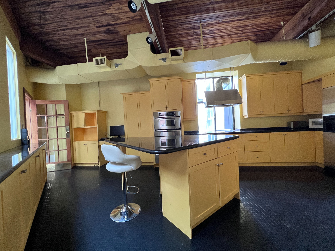
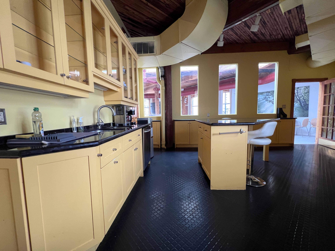
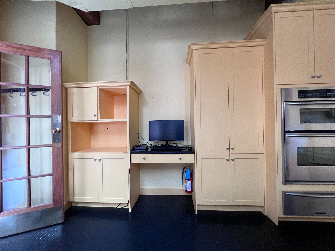
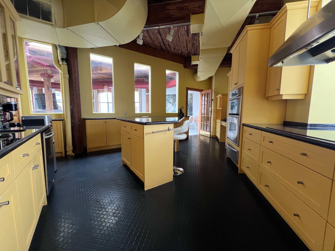
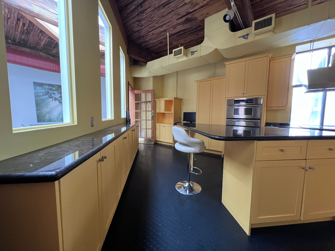
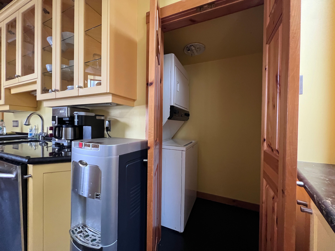
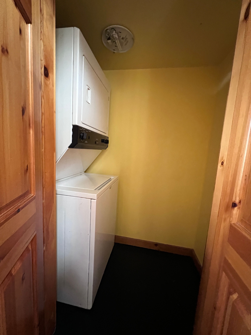
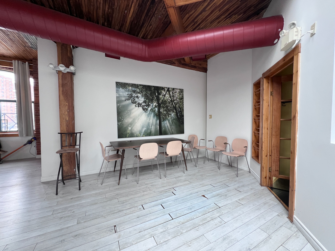
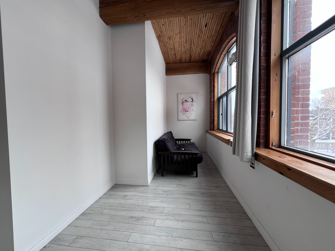
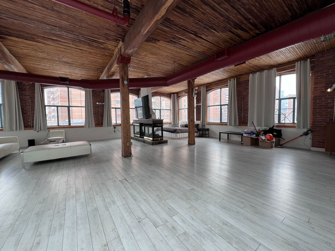
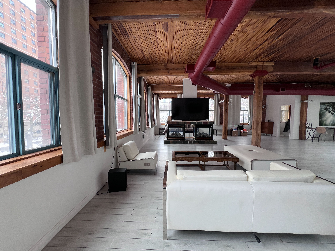
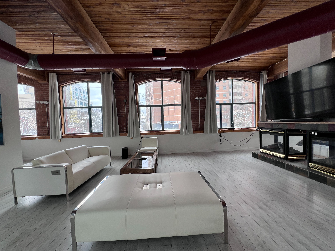

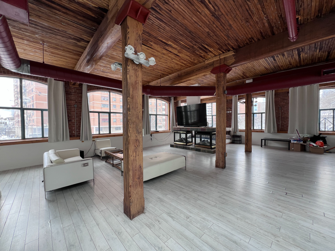
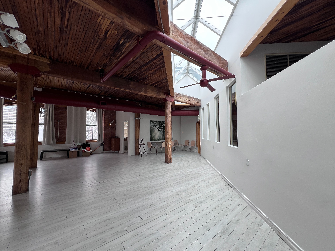
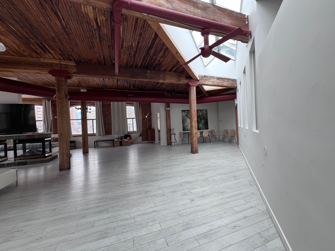
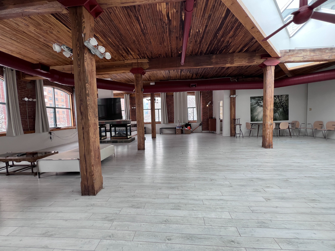
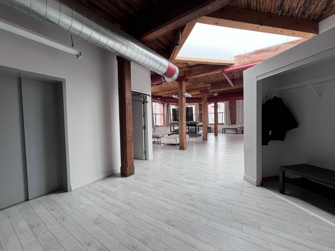
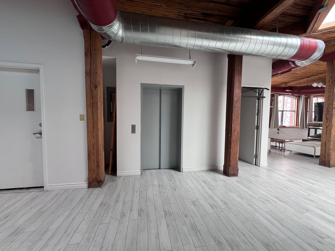
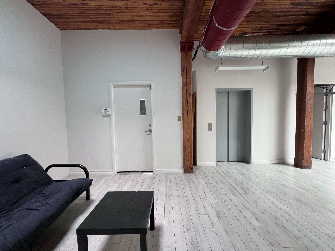
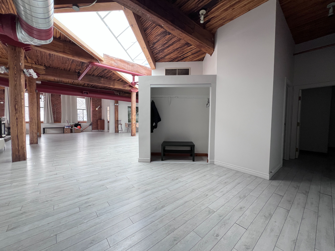
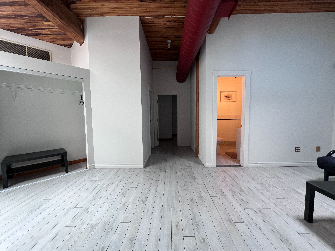
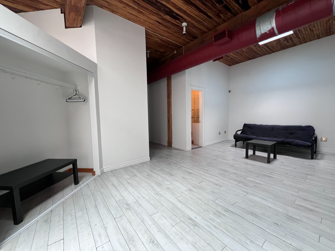


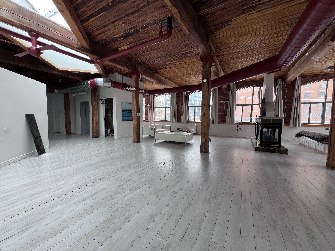
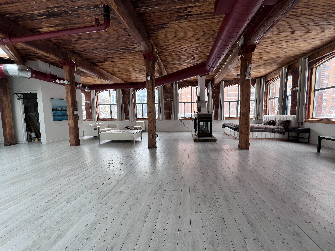
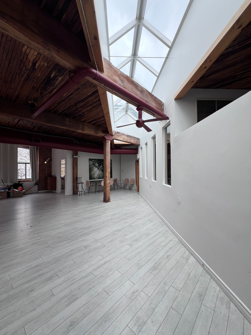
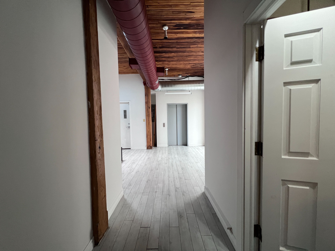
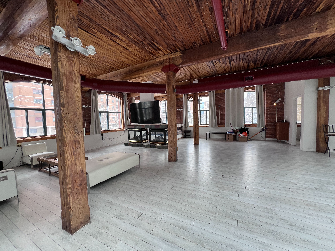
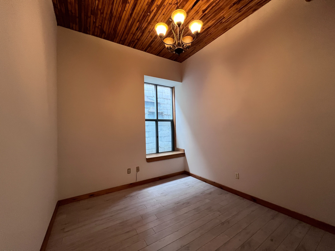
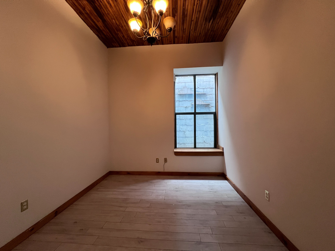
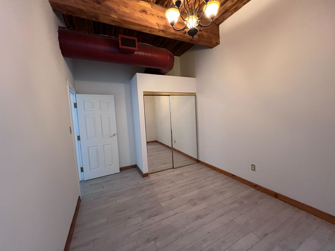
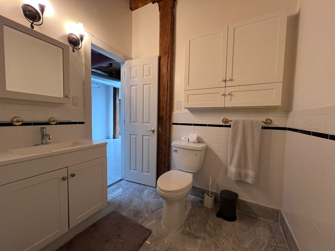
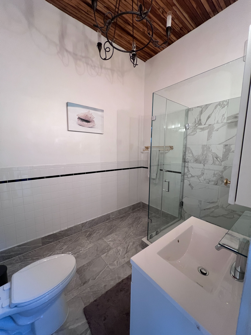
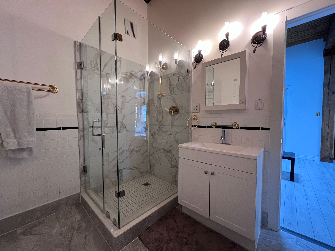
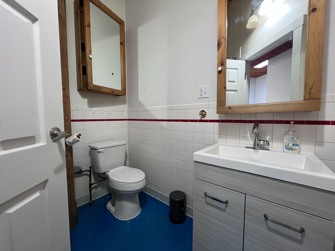
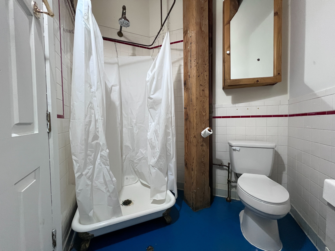
 Properties with this icon are courtesy of
TRREB.
Properties with this icon are courtesy of
TRREB.![]()
Approx. 2,500 sq ft full-floor loft in a freestanding brick-and-beam building. Private elevator access or front and side stair access. Open layout with skylights, large windows and high ceilings. One bedroom, two bathrooms. Zoned live/work ideal for a studio, office, or creative space. Quiet building with only three units. Located in the heart of the east end, steps from Queen East, Corktown, and the vibrant Moss Park and Regent Park communities. Walking distance to the Distillery District, St. Lawrence Market, and Riverside. Close to cafés, gyms, and local shops.Quick access to the 501 Queen and 505 Dundas streetcars. Easy connections to Queen subway station. Minutes to the DVP and Gardiner for commuters.
- HoldoverDays: 60
- Architectural Style: 3-Storey
- Property Type: Residential Freehold
- Property Sub Type: Detached
- DirectionFaces: North
- Directions: North of Queen, West of Parliament
- WashroomsType1: 2
- WashroomsType1Level: Flat
- WashroomsType2Level: Flat
- BedroomsAboveGrade: 1
- BedroomsBelowGrade: 1
- Interior Features: Wheelchair Access
- Basement: Separate Entrance
- Cooling: Central Air
- HeatSource: Gas
- HeatType: Forced Air
- ConstructionMaterials: Brick
- Roof: Flat
- Sewer: Sewer
- Foundation Details: Concrete Block
- Parcel Number: 210900391
- LotSizeUnits: Feet
- LotWidth: 61
| School Name | Type | Grades | Catchment | Distance |
|---|---|---|---|---|
| {{ item.school_type }} | {{ item.school_grades }} | {{ item.is_catchment? 'In Catchment': '' }} | {{ item.distance }} |

























































