$55,000
98 Old Colony Road, Toronto, ON M2L 2K2
St. Andrew-Windfields, Toronto,
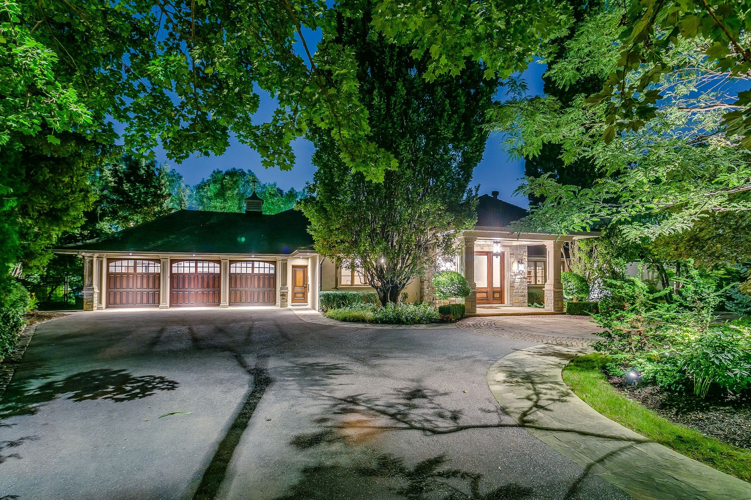








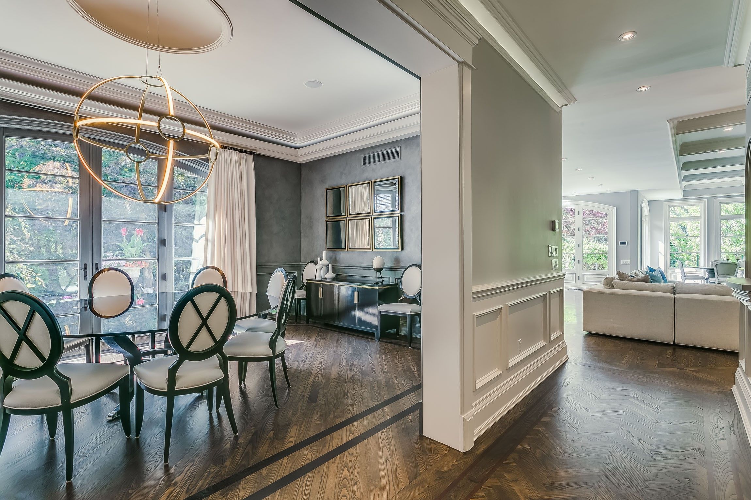
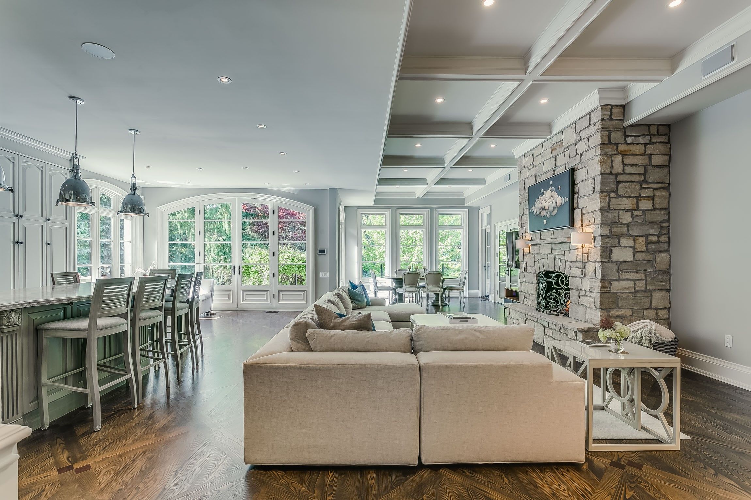

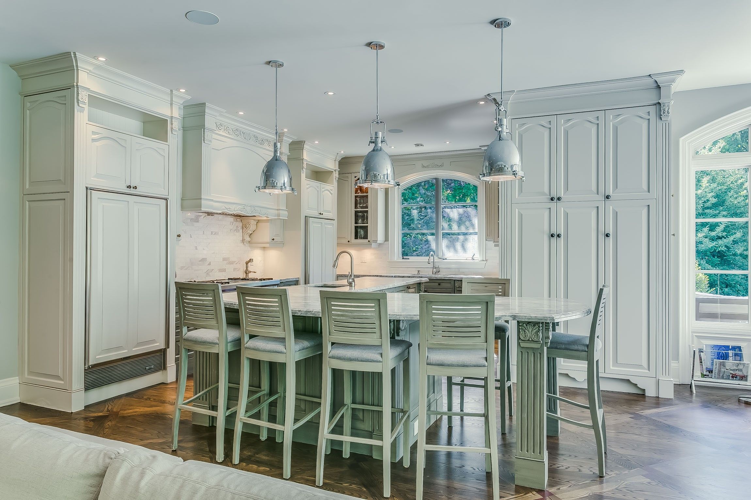

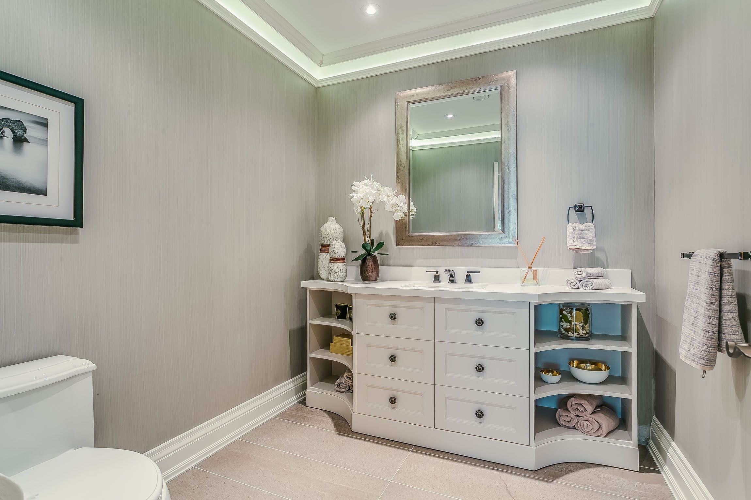








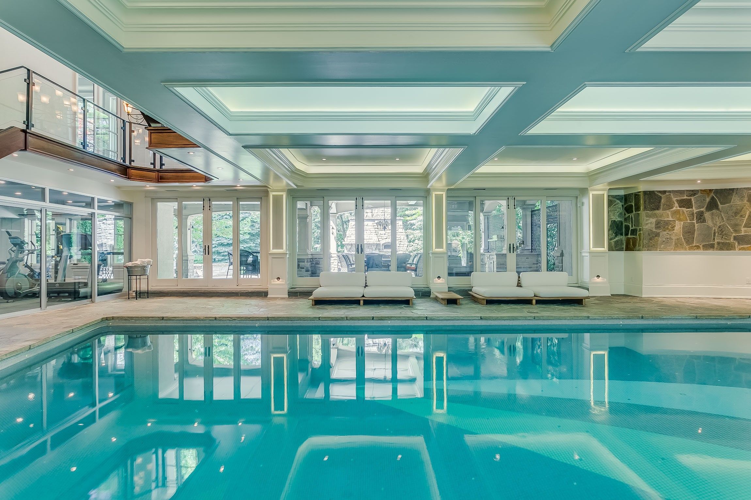
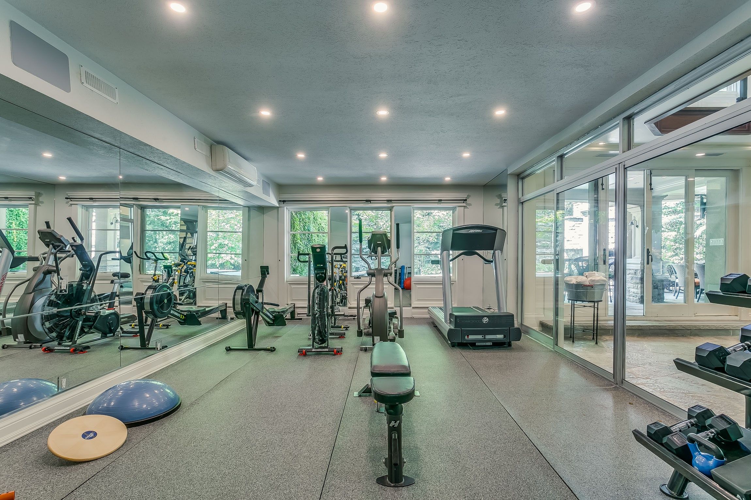
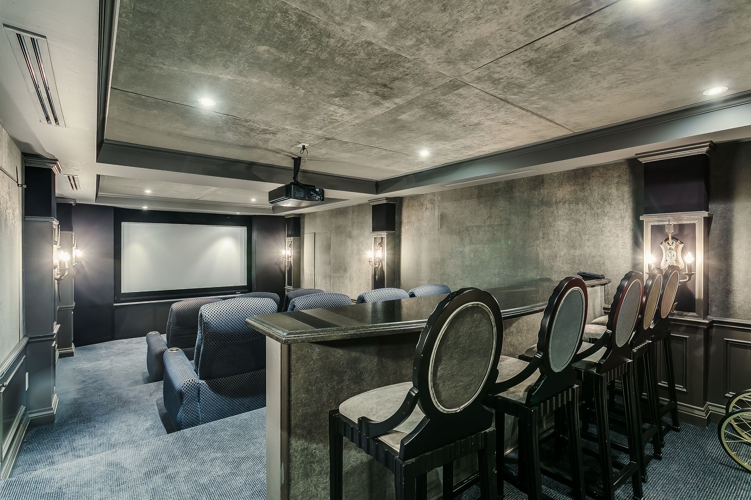




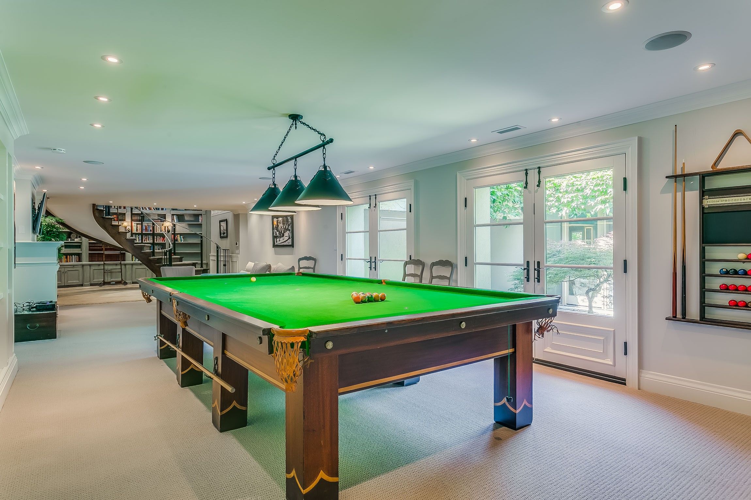




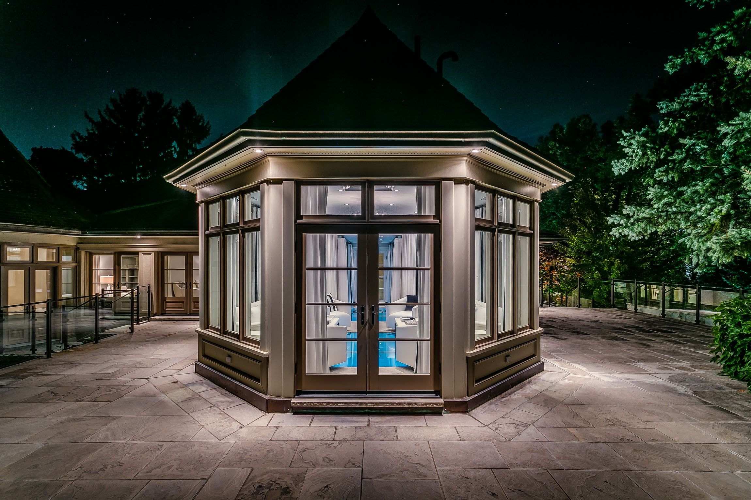




 Properties with this icon are courtesy of
TRREB.
Properties with this icon are courtesy of
TRREB.![]()
One of the most distinguished estates on prestigious Old Colony Road, this remarkable gated property spans an impressive 145-foot frontage and sits on an almost 1 Acre lot. Fully furnished by ELTE and Restoration Hardware, the home has been exquisitely renovated and offers approximately 14,000 sq. ft. of luxurious living space. Exceptional features include custom flooring and wainscoting, heated floors, a gourmet kitchen with bespoke Stutt cabinetry, and a grand foyer with a sweeping circular staircase. The home also boasts a stunning terrace room, hidden secret rooms, and a lower-level walkout to a breathtaking garden oasis. Enjoy resort-style living with an indoor pool, indoor squash and basketball court, sauna, fully equipped gym, home theater, outdoor kitchen, and Jacuzzi every detail thoughtfully curated for comfort and sophistication.
- HoldoverDays: 30
- Architectural Style: Bungalow
- Property Type: Residential Freehold
- Property Sub Type: Detached
- DirectionFaces: North
- GarageType: Built-In
- Directions: Bayview/York Mills
- Parking Features: Circular Drive
- ParkingSpaces: 15
- Parking Total: 18
- WashroomsType1: 1
- WashroomsType1Level: Main
- WashroomsType2: 1
- WashroomsType2Level: Main
- WashroomsType3: 1
- WashroomsType3Level: Lower
- WashroomsType4: 2
- WashroomsType4Level: Lower
- BedroomsAboveGrade: 2
- BedroomsBelowGrade: 3
- Interior Features: Other
- Basement: Finished with Walk-Out
- Cooling: Central Air
- HeatSource: Gas
- HeatType: Forced Air
- ConstructionMaterials: Stone, Stucco (Plaster)
- Roof: Unknown
- Pool Features: Indoor
- Sewer: Sewer
- Foundation Details: Unknown
- PropertyFeatures: Cul de Sac/Dead End, Fenced Yard, Greenbelt/Conservation, Park, Place Of Worship, Public Transit
| School Name | Type | Grades | Catchment | Distance |
|---|---|---|---|---|
| {{ item.school_type }} | {{ item.school_grades }} | {{ item.is_catchment? 'In Catchment': '' }} | {{ item.distance }} |

















































