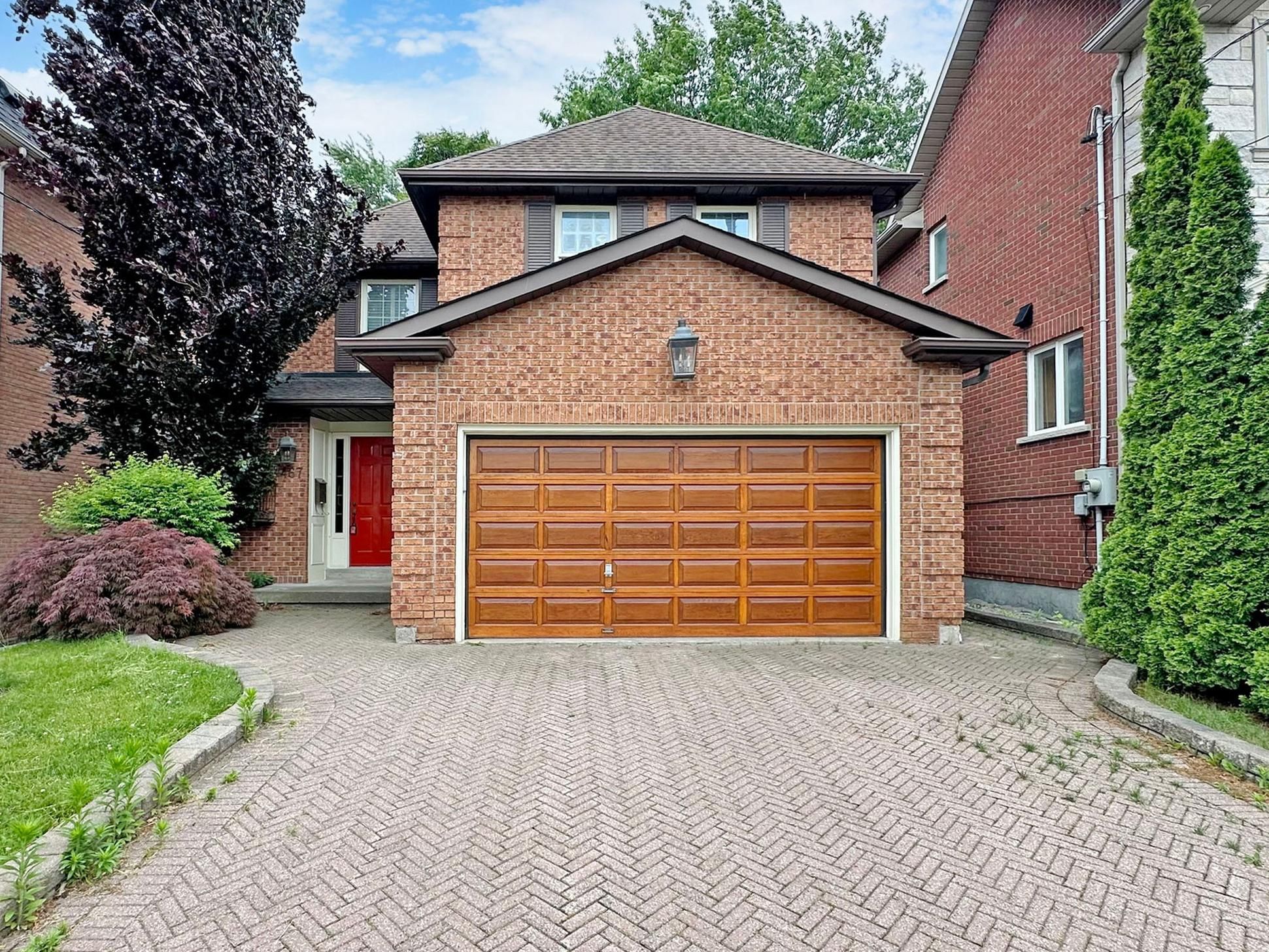$6,500
467 Bedford Park Avenue, Toronto, ON M5M 1K2
Bedford Park-Nortown, Toronto,








































 Properties with this icon are courtesy of
TRREB.
Properties with this icon are courtesy of
TRREB.![]()
Welcome to this stunning executive family home, just steps from Bedford Park. This meticulously upgraded residence boasts timeless charm and top-notch craftsmanship in a prime neighborhood. Featuring 4 spacious bedrooms, 3 wood-burning fireplaces, and hardwood floors throughout, this home exudes elegance. The property includes beautiful wood paneling, crown mouldings, solid wood doors, and custom built-ins. Enjoy the sophisticated wood-paneled executive office, a separate dining room with French doors, main floor laundry, stainless steel appliances in an eat-in kitchen, and a grand circular staircase. Outdoor entertaining is a delight on the large deck surrounded by mature trees. Steps to the top tier private Schools. This perfect family home won't last long!
- HoldoverDays: 120
- Architectural Style: 2-Storey
- Property Type: Residential Freehold
- Property Sub Type: Detached
- DirectionFaces: South
- GarageType: Attached
- Directions: Avenue Rd Just N. Of Lawrence
- Parking Features: Available
- ParkingSpaces: 4
- Parking Total: 6
- WashroomsType1: 2
- WashroomsType1Level: Second
- WashroomsType2: 1
- WashroomsType2Level: Main
- BedroomsAboveGrade: 4
- Interior Features: Auto Garage Door Remote
- Basement: Full
- Cooling: Central Air
- HeatSource: Gas
- HeatType: Forced Air
- ConstructionMaterials: Brick
- Roof: Asphalt Shingle
- Sewer: Sewer
- Foundation Details: Brick
- Parcel Number: 101910011
- LotSizeUnits: Feet
- LotDepth: 120
- LotWidth: 40
| School Name | Type | Grades | Catchment | Distance |
|---|---|---|---|---|
| {{ item.school_type }} | {{ item.school_grades }} | {{ item.is_catchment? 'In Catchment': '' }} | {{ item.distance }} |

















































