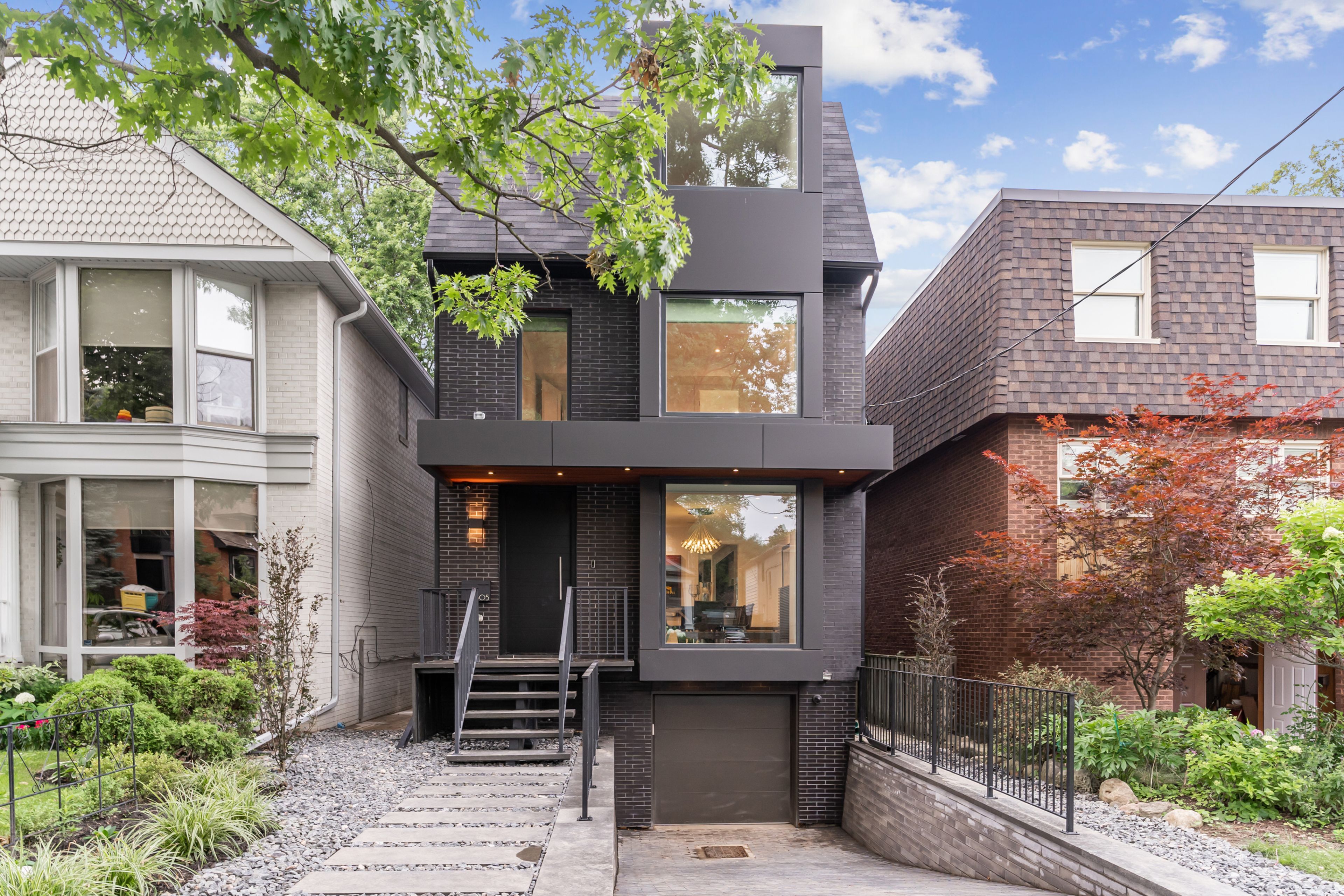$12,750
305 Glen Road, Toronto, ON M4W 2X4
Rosedale-Moore Park, Toronto,















































 Properties with this icon are courtesy of
TRREB.
Properties with this icon are courtesy of
TRREB.![]()
Located in one of Toronto's most coveted neighbourhoods, 305 Glen Rd. in North Rosedale is a testament to modern sophistication. Designed and re-imagined by renowned architect, Richard Wengle and fully re-built, top to bottom in 2020, this home has it all. A must see for anyone looking for all the Bells and Whistles. Situated just steps to Chorley Park, bustling Summerhill Market, scenic ravines, Evergreen Brickworks and yet on a quiet dead end residential street with a private, fully fenced backyard. Scavolini kitchen and baths, SubZero fridge, Wolf range, built in speakers, security system, wall-to wall wine cellar, heated floors and automated blinds are just a few of the many features in this executive rental. An exquisitely finished, full height basement with wall to wall windows and walk-out to a fully landscaped backyard with firepit is an entertainer's paradise.
- HoldoverDays: 60
- Architectural Style: 3-Storey
- Property Type: Residential Freehold
- Property Sub Type: Detached
- DirectionFaces: East
- GarageType: Built-In
- Directions: North of Douglas Drive & Summerhill Ave.
- Parking Features: Private
- ParkingSpaces: 2
- Parking Total: 3
- WashroomsType1: 1
- WashroomsType1Level: Main
- WashroomsType2: 1
- WashroomsType2Level: Second
- WashroomsType3: 1
- WashroomsType3Level: Second
- WashroomsType4: 1
- WashroomsType4Level: Third
- WashroomsType5: 1
- WashroomsType5Level: Basement
- BedroomsAboveGrade: 4
- BedroomsBelowGrade: 1
- Fireplaces Total: 1
- Interior Features: Built-In Oven
- Basement: Finished with Walk-Out, Full
- Cooling: Central Air
- HeatSource: Gas
- HeatType: Forced Air
- LaundryLevel: Upper Level
- ConstructionMaterials: Brick, Stucco (Plaster)
- Exterior Features: Patio, Landscaped
- Roof: Unknown
- Sewer: Sewer
- Foundation Details: Unknown
- Parcel Number: 103931006
- LotSizeUnits: Feet
- LotDepth: 136
- LotWidth: 25
- PropertyFeatures: Cul de Sac/Dead End, Electric Car Charger, Fenced Yard, Hospital, Park, Public Transit
| School Name | Type | Grades | Catchment | Distance |
|---|---|---|---|---|
| {{ item.school_type }} | {{ item.school_grades }} | {{ item.is_catchment? 'In Catchment': '' }} | {{ item.distance }} |
























































