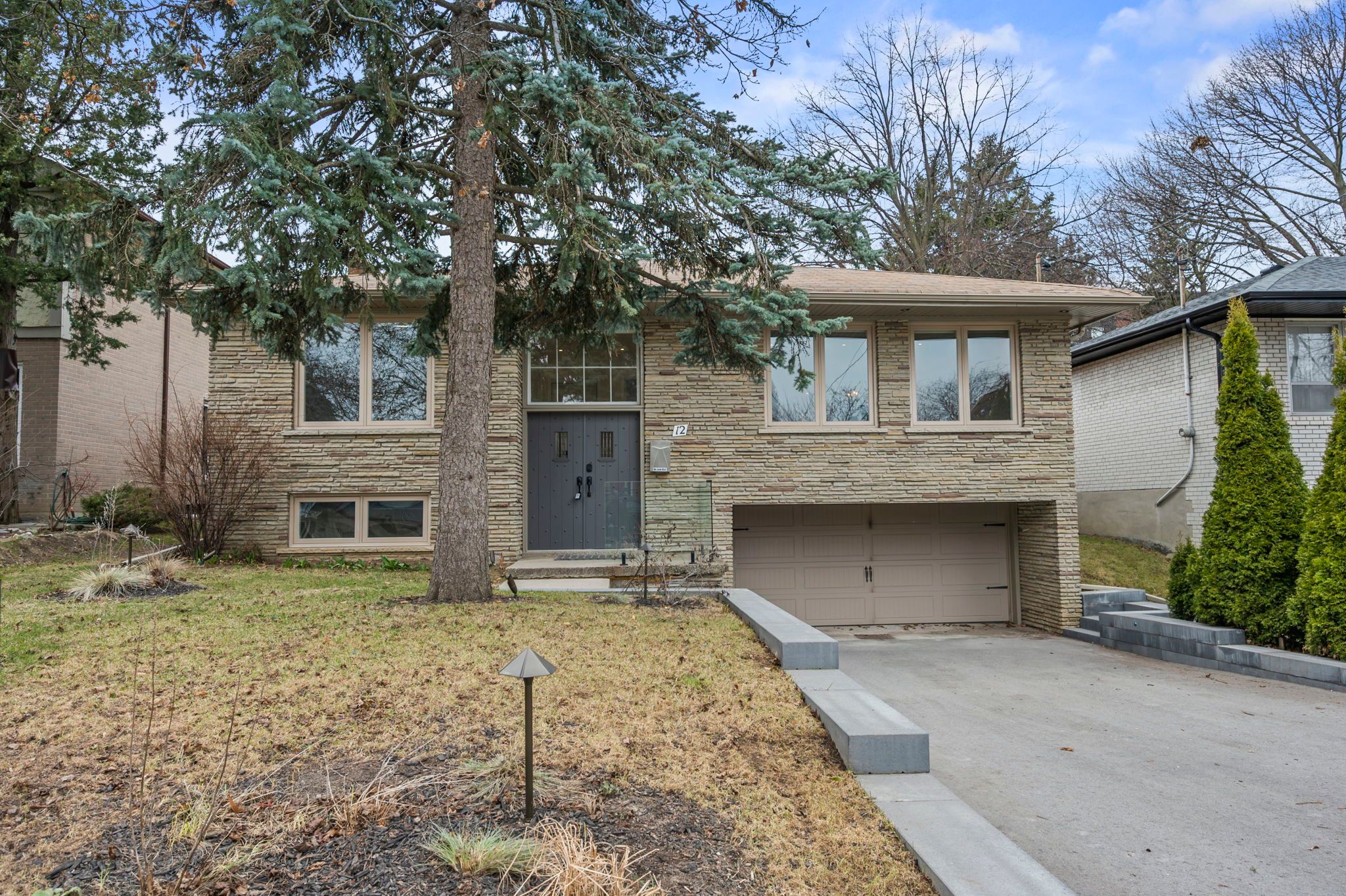$4,950
12 Blue Ridge Road, Toronto, ON M2K 1R5
Bayview Village, Toronto,














































 Properties with this icon are courtesy of
TRREB.
Properties with this icon are courtesy of
TRREB.![]()
Stunningly Renovated 3+1 Bedroom Home with Smart Features in Prime Bayview Village Move-in ready home blending modern design with smart living upgrades. Open-concept living/dining space filled with natural light. Chefs kitchen with stainless steel appliances, gas cooktop, and walkout to a new deck perfect for entertaining. Waterproof engineered hardwood floors, fresh paint, and LED lighting throughout. Smart irrigation system, WiFi outdoor lighting, gutter leaf guards, and ductless mini-split for efficient heating/cooling. Finished in-law basement suite with separate kitchen, living area w/fireplace, bedroom & glass-door bath. Nest thermostat, security camera, main floor laundry + extra washer in basement. Gas line ready for BBQ. Steps to subway, TTC, Bayview Village Mall, top schools, parks & Hwy 401.
- HoldoverDays: 90
- Architectural Style: Bungalow-Raised
- Property Type: Residential Freehold
- Property Sub Type: Detached
- DirectionFaces: West
- GarageType: Built-In
- Directions: Bayview/Sheppard/Leslie
- ParkingSpaces: 4
- Parking Total: 6
- WashroomsType1: 1
- WashroomsType2: 1
- WashroomsType3: 1
- BedroomsAboveGrade: 3
- BedroomsBelowGrade: 1
- Basement: Finished
- Cooling: Central Air
- HeatSource: Gas
- HeatType: Forced Air
- ConstructionMaterials: Brick
- Roof: Asphalt Shingle
- Sewer: Sewer
- Foundation Details: Brick
- Parcel Number: 100590024
- LotSizeUnits: Feet
- LotDepth: 126.41
- LotWidth: 50
| School Name | Type | Grades | Catchment | Distance |
|---|---|---|---|---|
| {{ item.school_type }} | {{ item.school_grades }} | {{ item.is_catchment? 'In Catchment': '' }} | {{ item.distance }} |























































