$12,000
237 Horsham Avenue, Toronto, ON M2N 2A7
Willowdale West, Toronto,
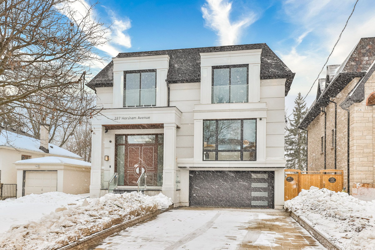
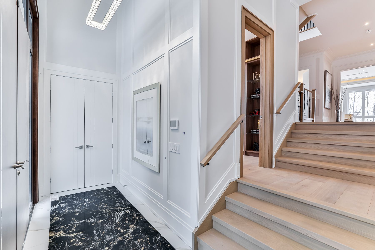
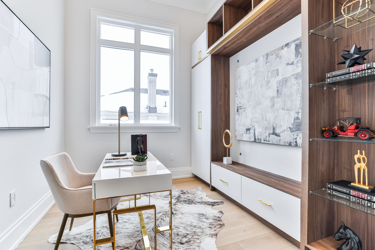
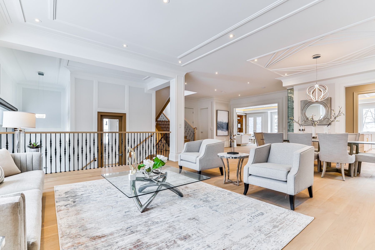

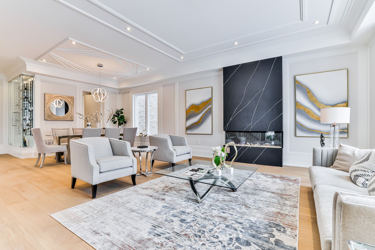
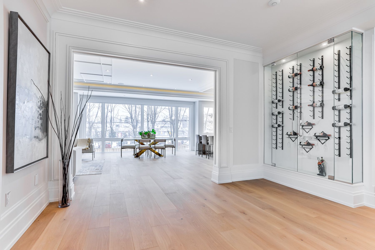
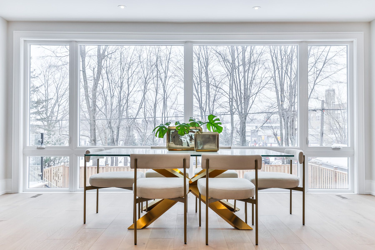
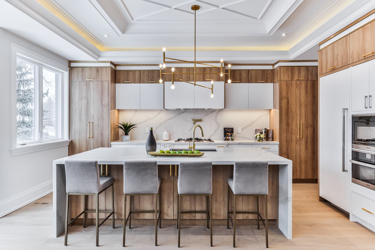

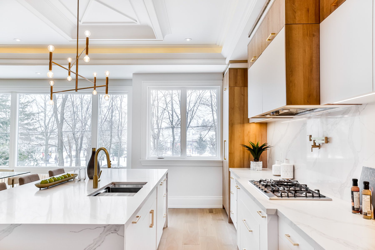
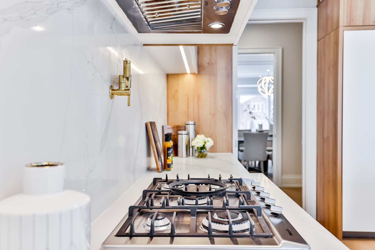
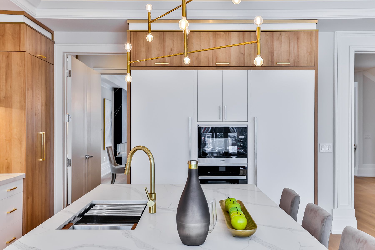
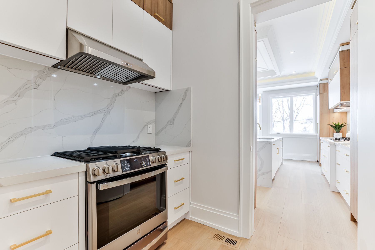
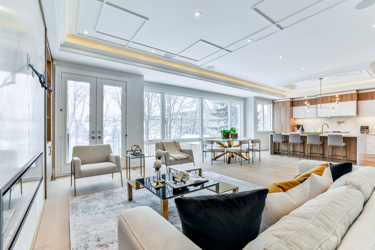
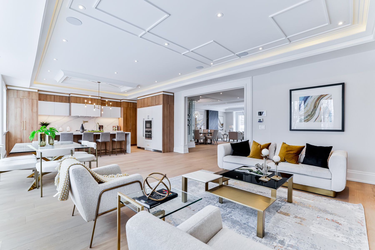
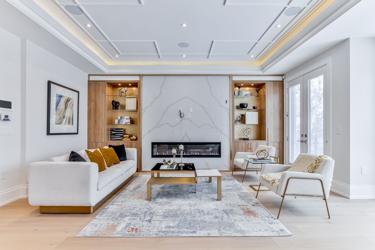
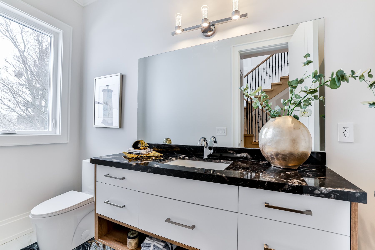
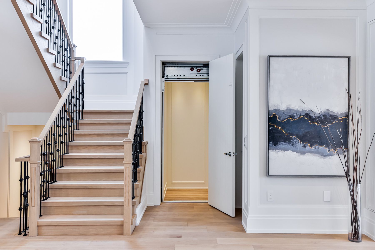
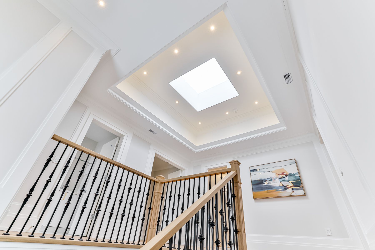
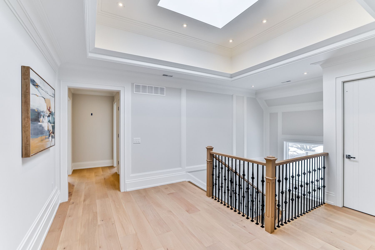
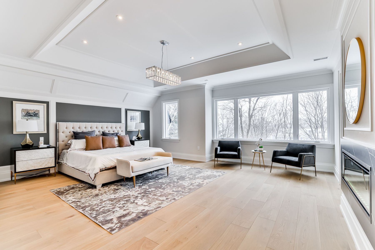
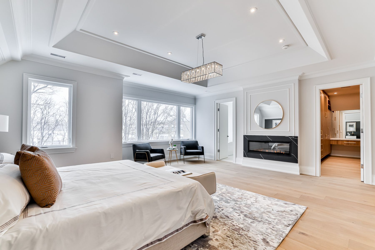
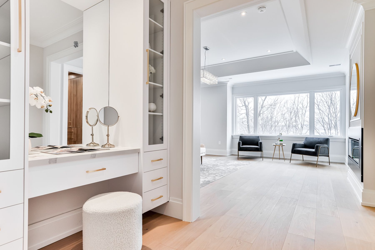
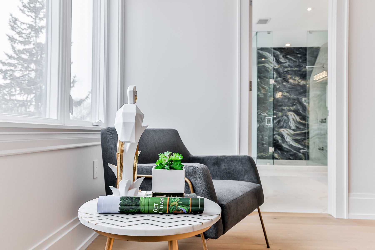
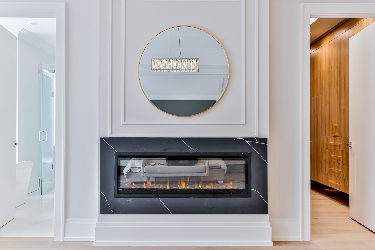
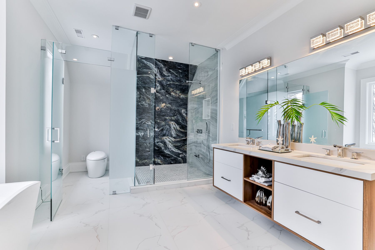

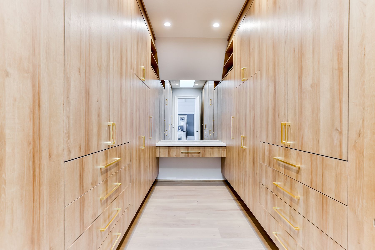
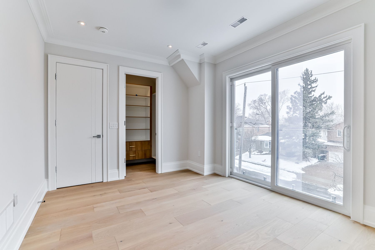
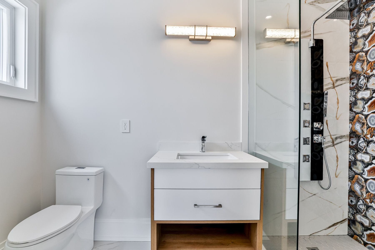
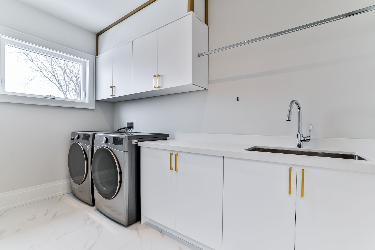
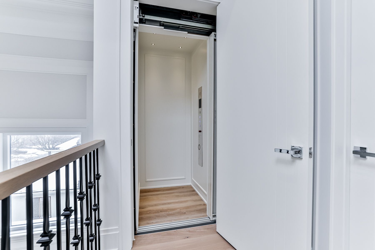
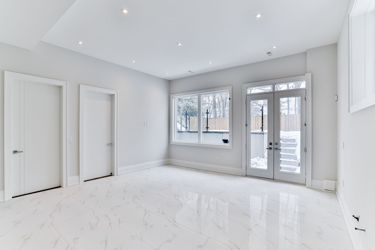
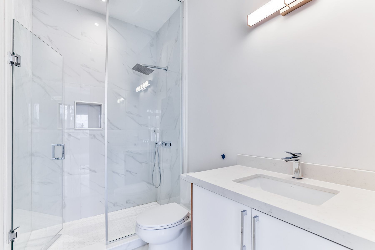
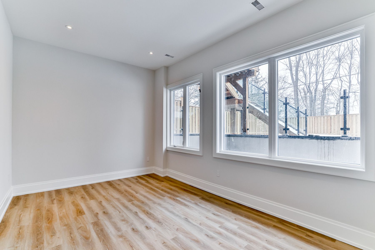
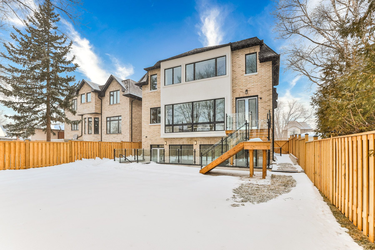
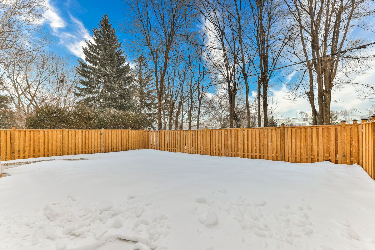
 Properties with this icon are courtesy of
TRREB.
Properties with this icon are courtesy of
TRREB.![]()
Breathtaking Custom Home In Luxurious High Demand Willowdale West. Enjoy Approx 6500sqft of Stunning Luxury Living With Approx. 4300sqft on the 1st & 2nd Floors. High-end Lux Finishes/Features Thru-out include: Custom Wall Panelling, Natural Wide Plank H/W Flooring, 3 Feature Fireplaces, Top Of The Line Appliances, Exquisite Kitchen Design, Millwork, Stonework & Private Elevator! The Perfect Blend of Open Concept, Soaring Ceilings, Oversized Windows & Southern Exposure Allow The Natural Light To Flood The Spaces! The 2nd Floor Will Surely Delight With It's Huge Center Skylight, Glorious Primary Bedroom With Spa Style 7pcs Ensuite W/Heating Floor, Sensational W/I Closet, Make-Up Retreat & More! All Bedrooms Have Private Ensuites & W/I Closets. The 2nd Fl Also includes A Thoughtful & Spacious Laundry Rm. The Basement Level Is Sure To Impress With It's Radiant Heated Floors Thru-Out, In-Law Suite with Oversized Private Walk-Out That Fills The Space With Natural Light, 2 Bedrooms, 3pcs Washroom. You Will Also Find A Generous Nanny Suite With 3pcs Ensuite! Excellent Schools: Churchill PS, Willowdale MS, Northview Heights SS. Minutes to 401, TTC, Shops & Restaurants Along Vibrant Yonge St & Sheppard!
- HoldoverDays: 90
- Architectural Style: 2-Storey
- Property Type: Residential Freehold
- Property Sub Type: Detached
- DirectionFaces: South
- GarageType: Built-In
- Directions: East of Senlac and South of Finch
- Parking Features: Private
- ParkingSpaces: 6
- Parking Total: 8
- WashroomsType1: 1
- WashroomsType1Level: Second
- WashroomsType2: 3
- WashroomsType2Level: Second
- WashroomsType3: 2
- WashroomsType3Level: Basement
- WashroomsType4: 1
- WashroomsType4Level: Main
- BedroomsAboveGrade: 4
- BedroomsBelowGrade: 3
- Interior Features: Other
- Basement: Finished with Walk-Out
- Cooling: Central Air
- HeatSource: Gas
- HeatType: Forced Air
- ConstructionMaterials: Brick, Stone
- Roof: Other
- Sewer: Sewer
- Foundation Details: Other
- Parcel Number: 103140323
- LotSizeUnits: Feet
- LotDepth: 132.58
- LotWidth: 50
| School Name | Type | Grades | Catchment | Distance |
|---|---|---|---|---|
| {{ item.school_type }} | {{ item.school_grades }} | {{ item.is_catchment? 'In Catchment': '' }} | {{ item.distance }} |







































