$1,650
$200251 Westmount Avenue, Toronto, ON M6E 3M9
Oakwood Village, Toronto,
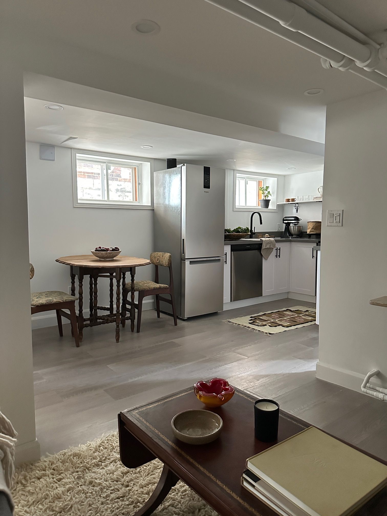
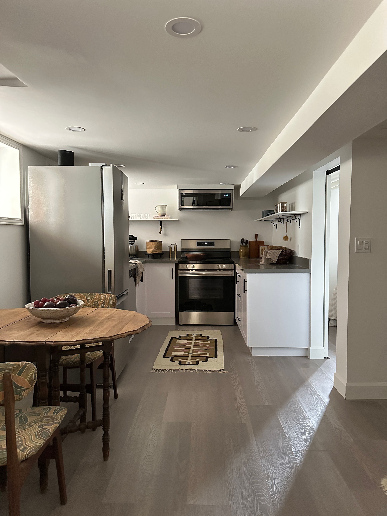
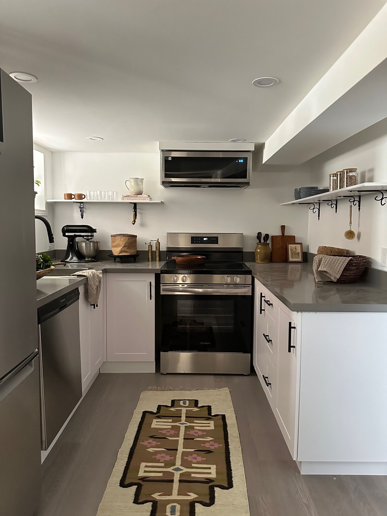
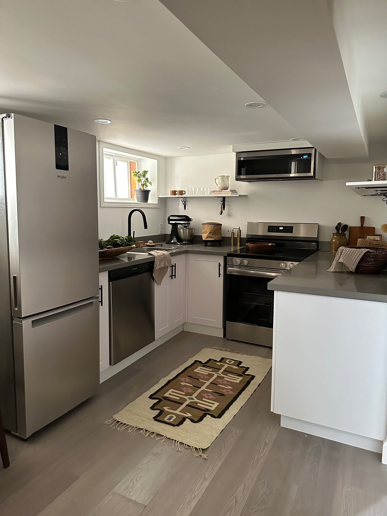
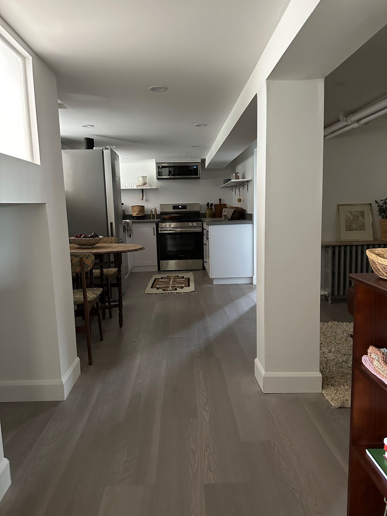
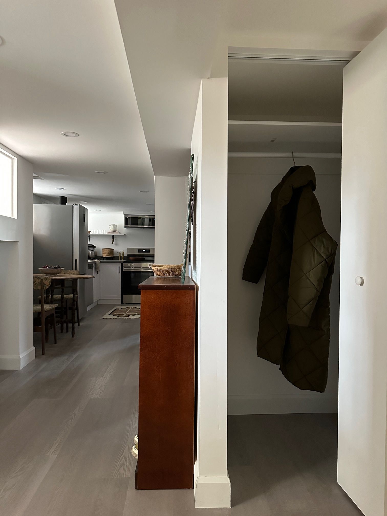
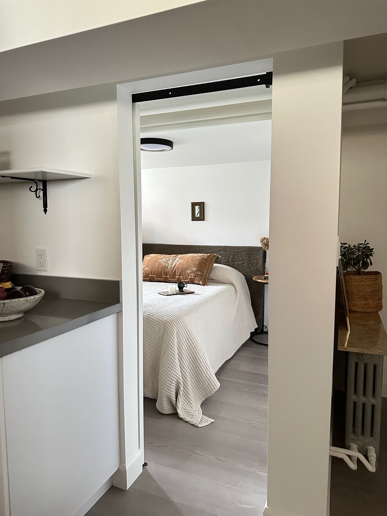
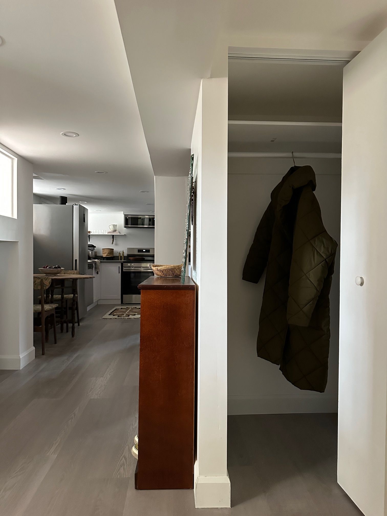
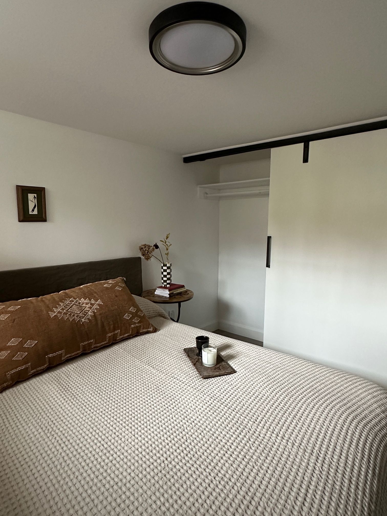
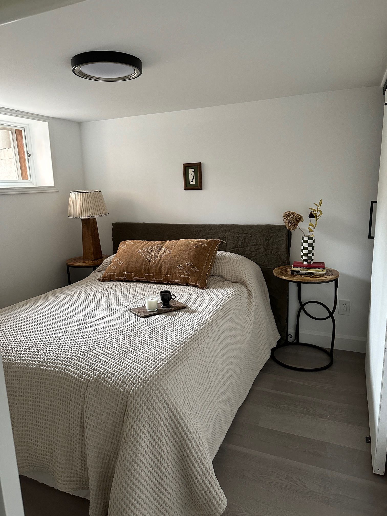
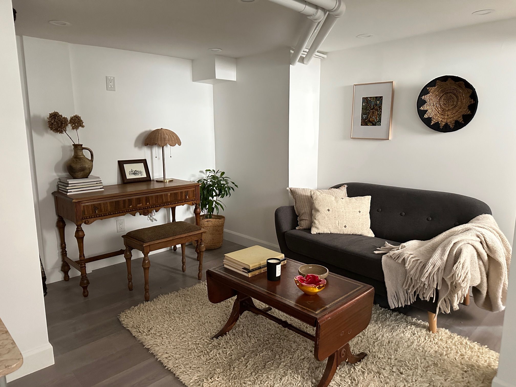
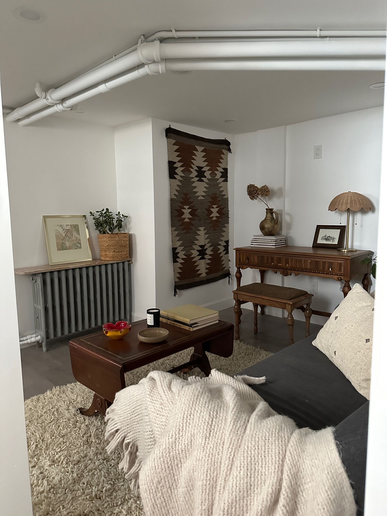
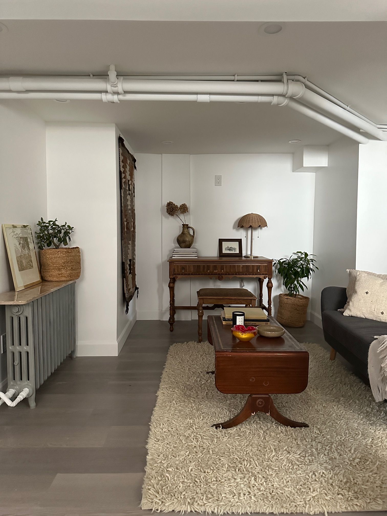
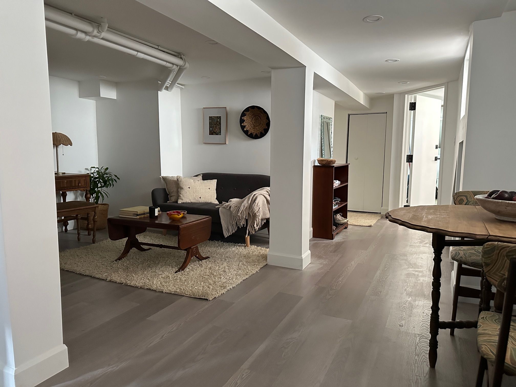
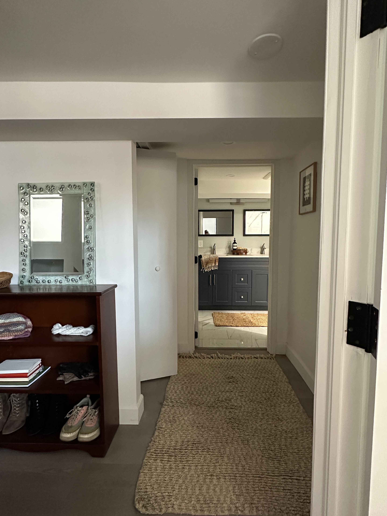
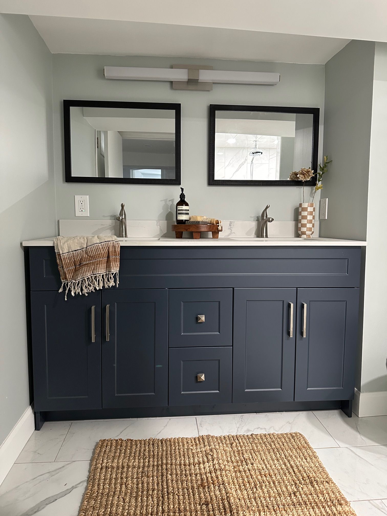
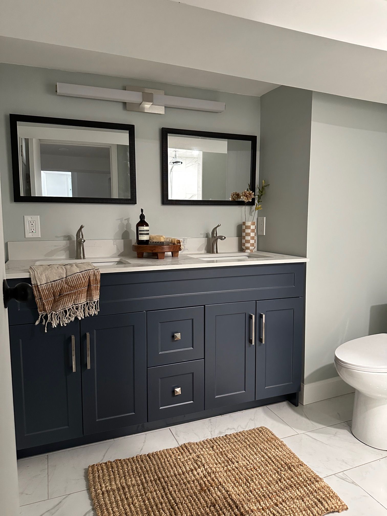
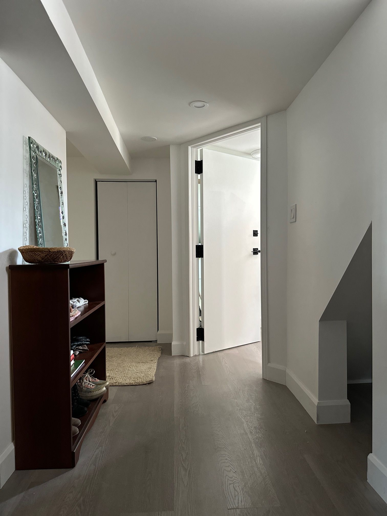
 Properties with this icon are courtesy of
TRREB.
Properties with this icon are courtesy of
TRREB.![]()
Welcome to this beautifully renovated 1-bedroom basement apartment in the sought-after Oakwood Village neighborhood of Toronto. This stylish and modern space features a bright, open-concept living area with quality finishes throughout. The full kitchen includes stainless steel appliances, ample cabinetry, and a functional layout perfect for cooking and entertaining. The spacious bedroom offers plenty of closet space, while the bathroom provides a sleek, contemporary feel. Enjoy the convenience of a private entrance and in-suite laundry. Situated just steps from public transit, cafes, shops, and parks, this apartment is ideal for singles or couples looking for comfort and ease in a lively and well-connected community. The tenant pays 30% of the utilities. This cozy yet functional apartment is move-in ready and waiting for you to call it home!
- HoldoverDays: 180
- Architectural Style: 2-Storey
- Property Type: Residential Freehold
- Property Sub Type: Detached
- DirectionFaces: East
- GarageType: Attached
- Directions: St Clair/Dufferin
- Parking Features: Mutual
- ParkingSpaces: 1
- Parking Total: 1
- WashroomsType1: 1
- WashroomsType1Level: Basement
- BedroomsAboveGrade: 1
- Interior Features: Carpet Free
- Basement: Separate Entrance, Apartment
- HeatSource: Other
- HeatType: Radiant
- LaundryLevel: Lower Level
- ConstructionMaterials: Brick
- Roof: Asphalt Shingle
- Sewer: Sewer
- Foundation Details: Concrete
- Parcel Number: 104750521
| School Name | Type | Grades | Catchment | Distance |
|---|---|---|---|---|
| {{ item.school_type }} | {{ item.school_grades }} | {{ item.is_catchment? 'In Catchment': '' }} | {{ item.distance }} |



















