$4,300
28 Hesketh Court, Toronto, ON M4A 1M6
Victoria Village, Toronto,
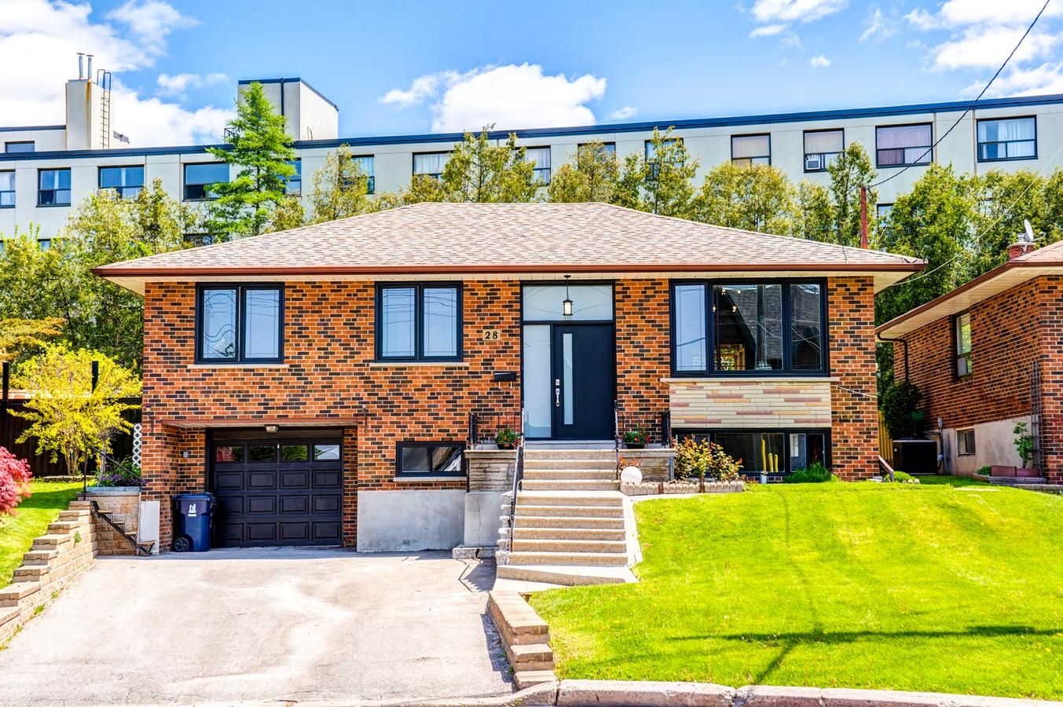













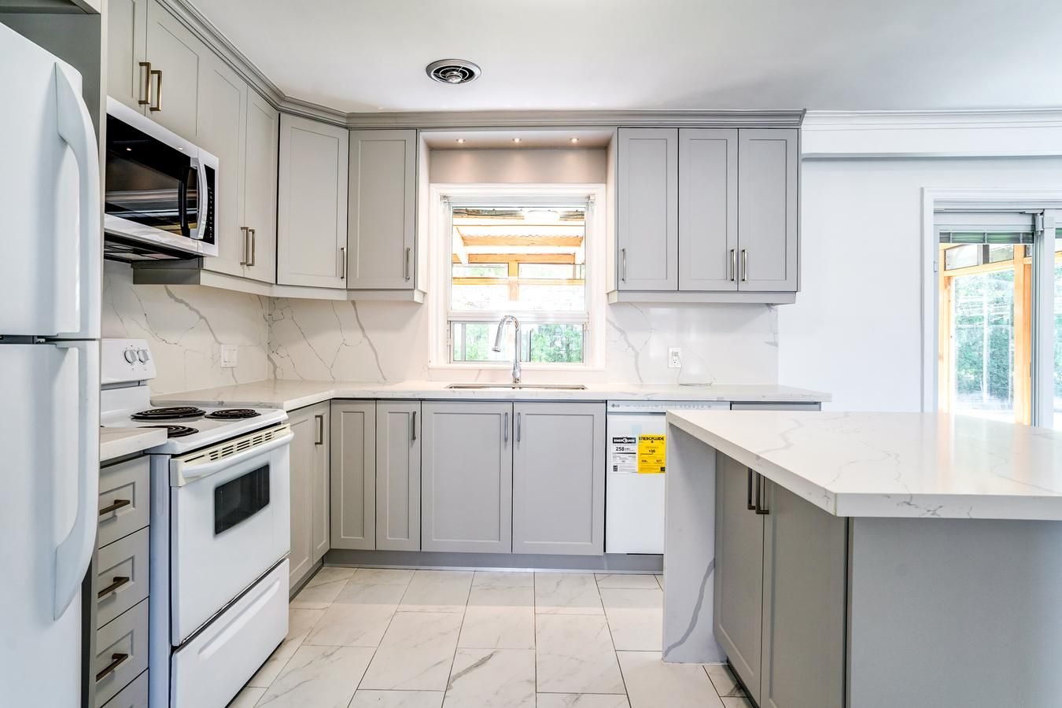



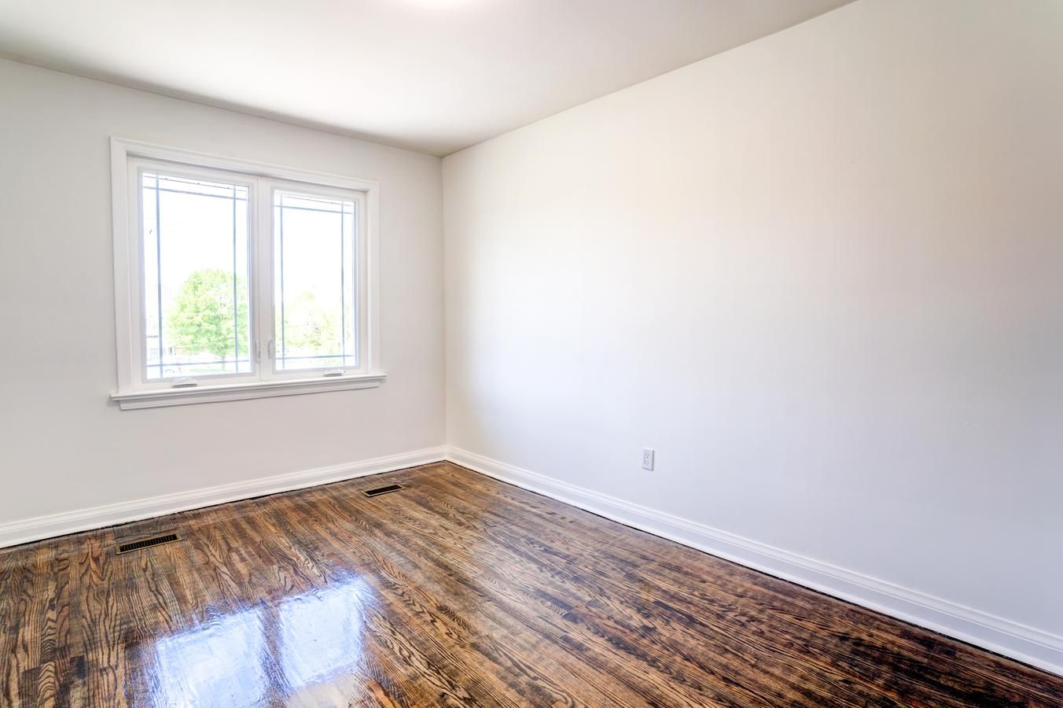




















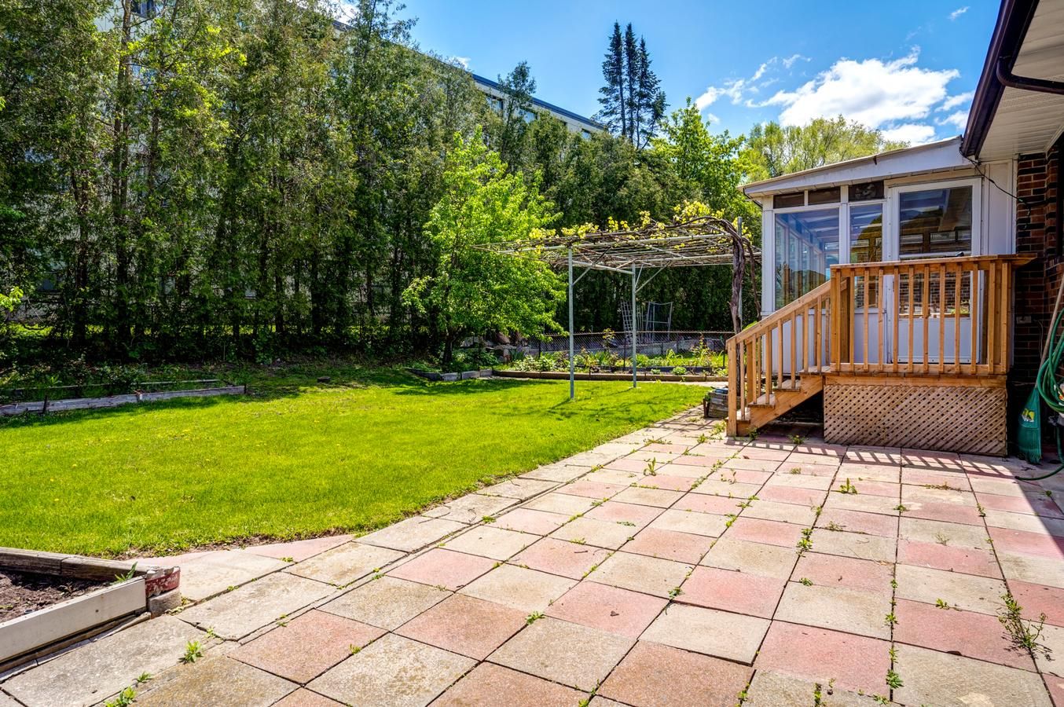
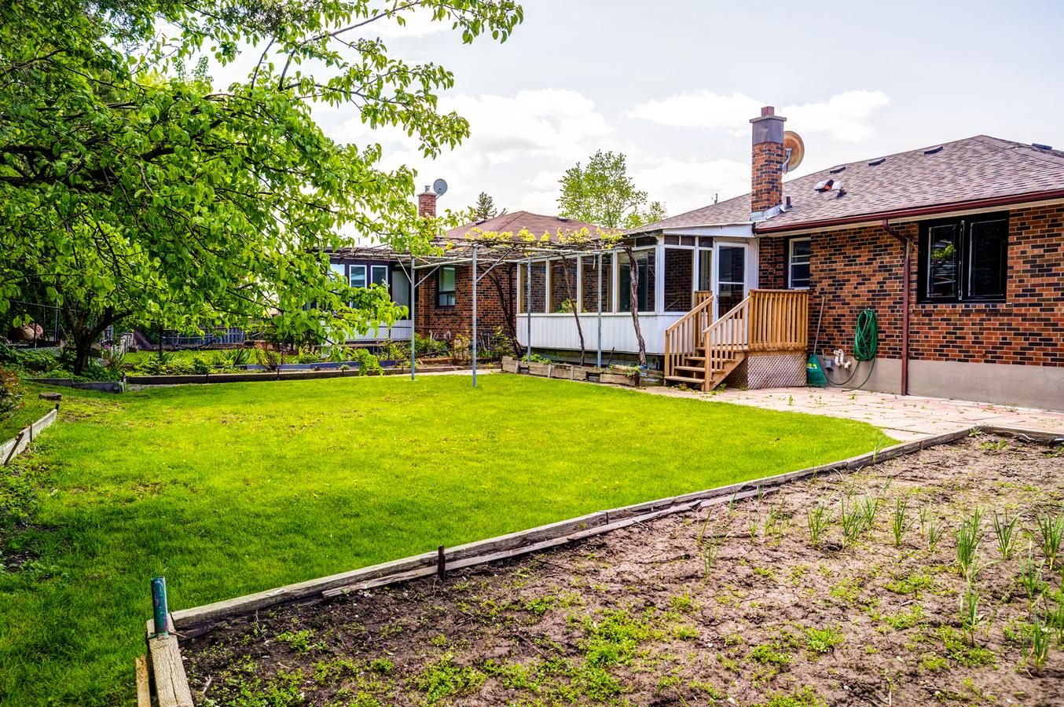



 Properties with this icon are courtesy of
TRREB.
Properties with this icon are courtesy of
TRREB.![]()
Beautifully Renovated Detached Home For Rent With Spectacular Sunset Views & Perched On The High Point Of A Quiet Crescent! Built/In Garage & Private Drive With Total Of 5 Parking Spots! Main Floor Features Hardwood Floors, Spacious Combined Living/Dining Room, New Kitchen W/Walk-Out To Generous Sunroom & Large Patio Plus Raised Gardens & Fruit Trees. 3 Bright & Substantial Bedrooms All With Closets & An Updated Full Bath! High Ceiling Finished Bsmt W/Private Entrance Offers An Apartment W/Big Rec Room, Modern Kitchen, Full Bath, Laundry & Plenty Of Storage!This Home Is Located In A Family Friendly Neighborhood Where You Will Find A Local Library & Restaurants Or Head West For 5 Minutes To The Shops Of Don Mills For Dinner, Theatre & High End Shopping. You Are 5 Minutes To The Dvp. Or Within 10 Minutes Walk To A Conservation Area & The Don River With Wide Walking Paths. 5 Min To Major Bus Routes! Available Utilities Extra.
- HoldoverDays: 30
- Architectural Style: Bungalow
- Property Type: Residential Freehold
- Property Sub Type: Detached
- DirectionFaces: East
- GarageType: Built-In
- Directions: Eglinton/Dvp
- Parking Features: Private
- ParkingSpaces: 4
- Parking Total: 5
- WashroomsType1: 1
- WashroomsType1Level: Main
- WashroomsType2: 1
- WashroomsType2Level: Basement
- BedroomsAboveGrade: 3
- Interior Features: In-Law Suite
- Basement: Finished, Separate Entrance
- Cooling: Central Air
- HeatSource: Gas
- HeatType: Forced Air
- ConstructionMaterials: Brick
- Roof: Unknown
- Sewer: Sewer
- Foundation Details: Unknown
- LotSizeUnits: Feet
- LotDepth: 125.72
- LotWidth: 43.01
| School Name | Type | Grades | Catchment | Distance |
|---|---|---|---|---|
| {{ item.school_type }} | {{ item.school_grades }} | {{ item.is_catchment? 'In Catchment': '' }} | {{ item.distance }} |





















































