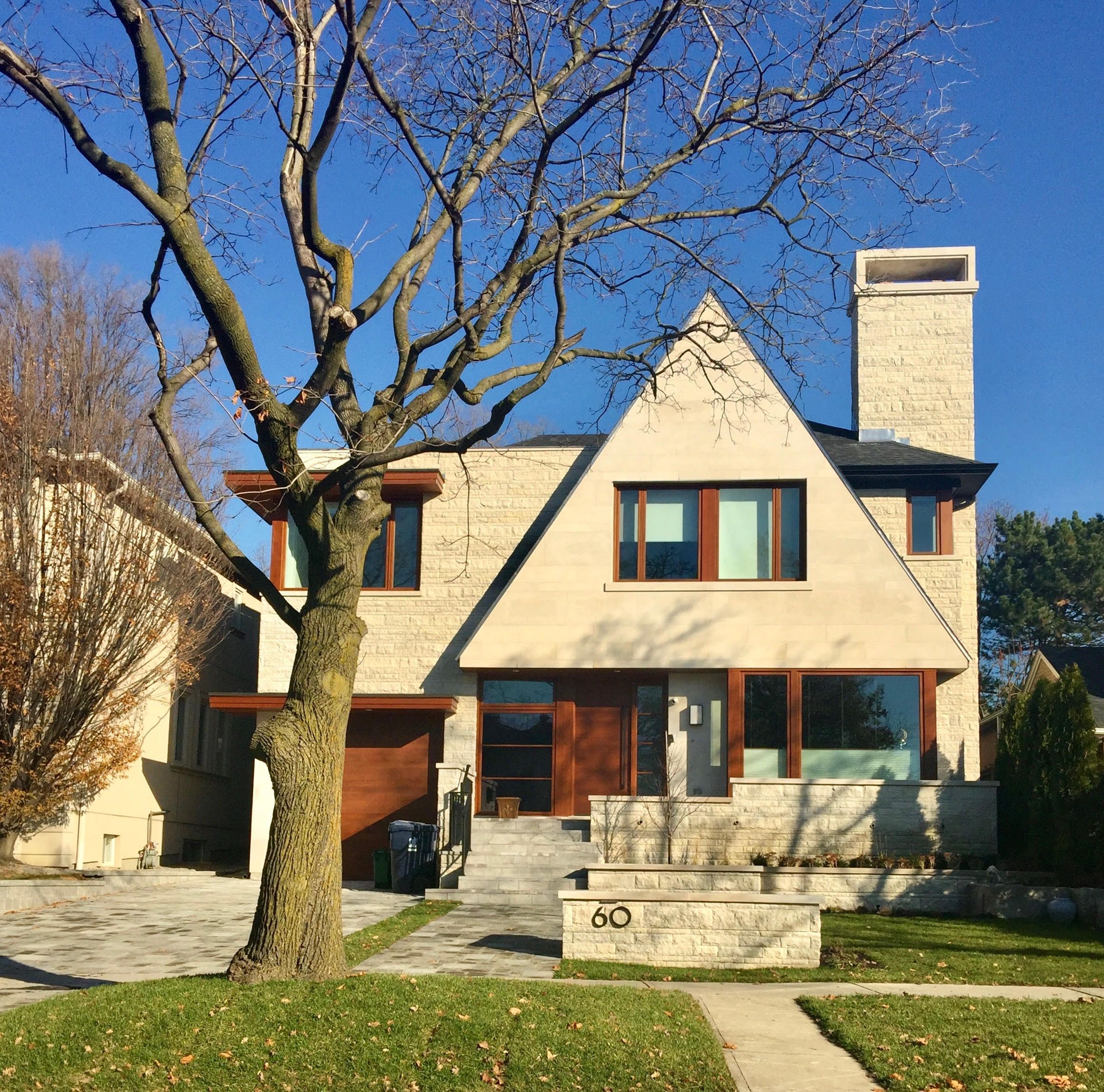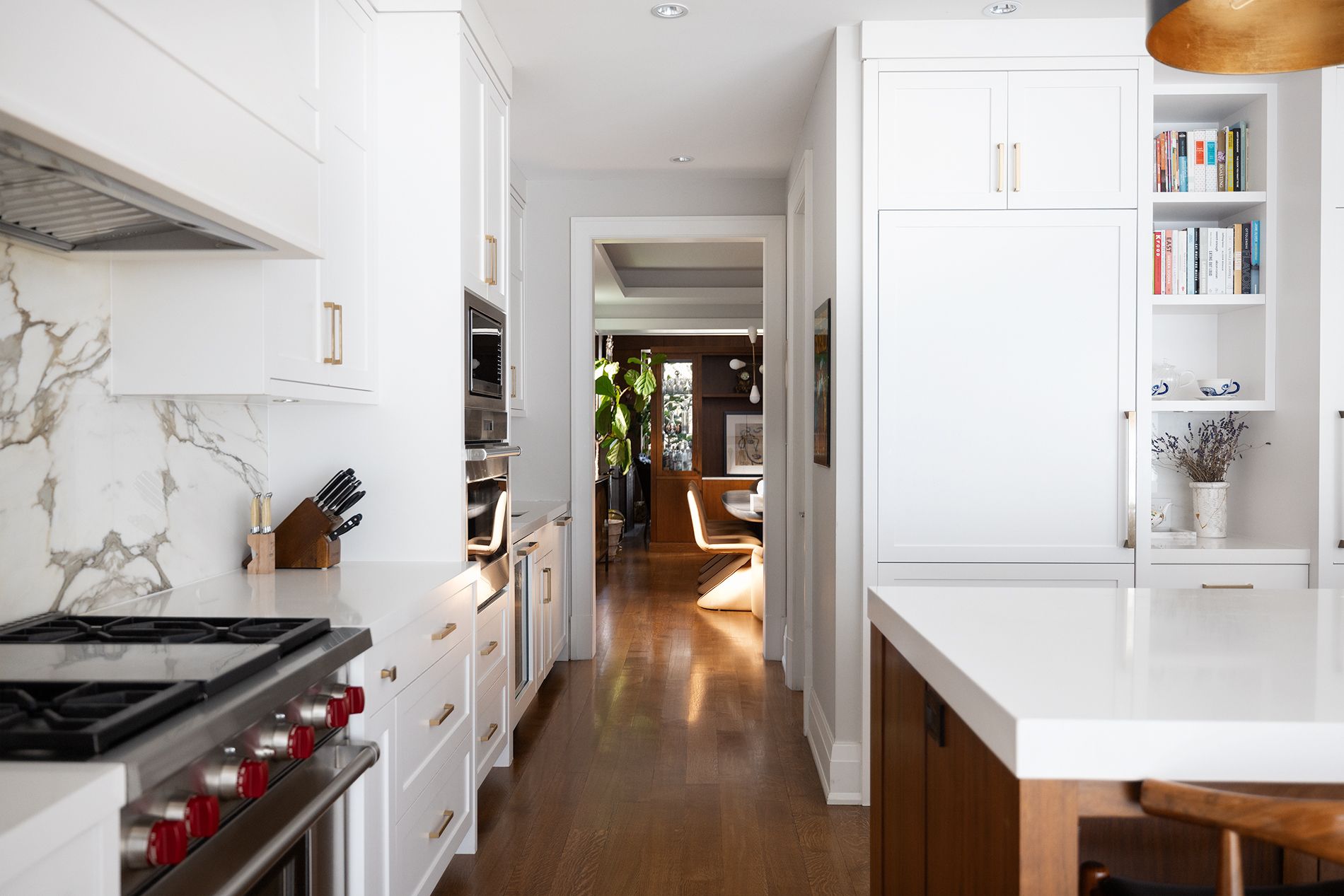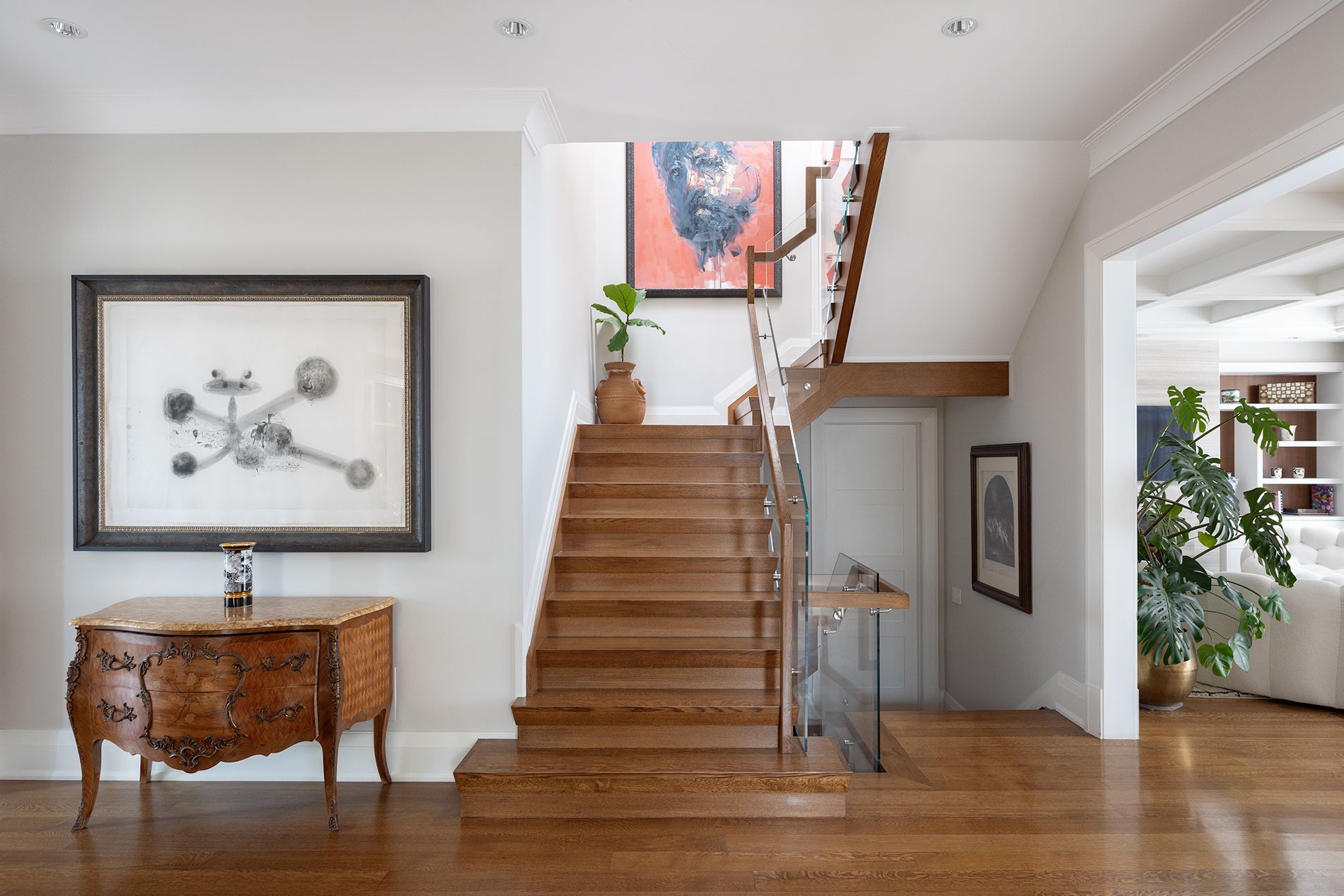$24,500
$3,00060 Strathearn Road, Toronto, ON M6C 1R6
Humewood-Cedarvale, Toronto,








































 Properties with this icon are courtesy of
TRREB.
Properties with this icon are courtesy of
TRREB.![]()
Timeless luxury home in prestigious Cedarvale for lease September 1st, 2025 to May 31st, 2026. Located on prestigious Strathearn Rd, directly facing Cedarvale Park. This exquisite 4 bdrm family home offers a rare rental opportunity in one of Toronto's most desirable neighbourhoods. Designed for elegance and comfort, this home is fully furnished with high end luxurious pieces and thoughtfully equipped with premium amenities. Total living square footage is 7000 sf. Included amenities: Bi-weekly housekeeping, lawncare + pool. Absolutely no pets allowed (Owner allergy), no smoking. This home offers a blend of luxury, convenience, and stunning natural surroundings. Tenant pays all utilities.
- HoldoverDays: 120
- Architectural Style: 2-Storey
- Property Type: Residential Freehold
- Property Sub Type: Detached
- DirectionFaces: North
- GarageType: Attached
- Directions: St. Clair to Bathurst
- ParkingSpaces: 3
- Parking Total: 4
- WashroomsType1: 1
- WashroomsType1Level: Main
- WashroomsType2: 1
- WashroomsType2Level: Second
- WashroomsType3: 1
- WashroomsType3Level: Second
- WashroomsType4: 1
- WashroomsType4Level: Second
- WashroomsType5: 1
- WashroomsType5Level: Basement
- BedroomsAboveGrade: 4
- BedroomsBelowGrade: 1
- Interior Features: Built-In Oven, Central Vacuum, Sauna, Separate Heating Controls, Steam Room
- Basement: Finished
- Cooling: Central Air
- HeatSource: Gas
- HeatType: Forced Air
- LaundryLevel: Lower Level
- ConstructionMaterials: Stone
- Roof: Unknown
- Pool Features: Outdoor
- Sewer: Sewer
- Foundation Details: Unknown
- LotSizeUnits: Feet
- LotDepth: 142
- LotWidth: 50
- PropertyFeatures: Electric Car Charger, Park, School
| School Name | Type | Grades | Catchment | Distance |
|---|---|---|---|---|
| {{ item.school_type }} | {{ item.school_grades }} | {{ item.is_catchment? 'In Catchment': '' }} | {{ item.distance }} |









































