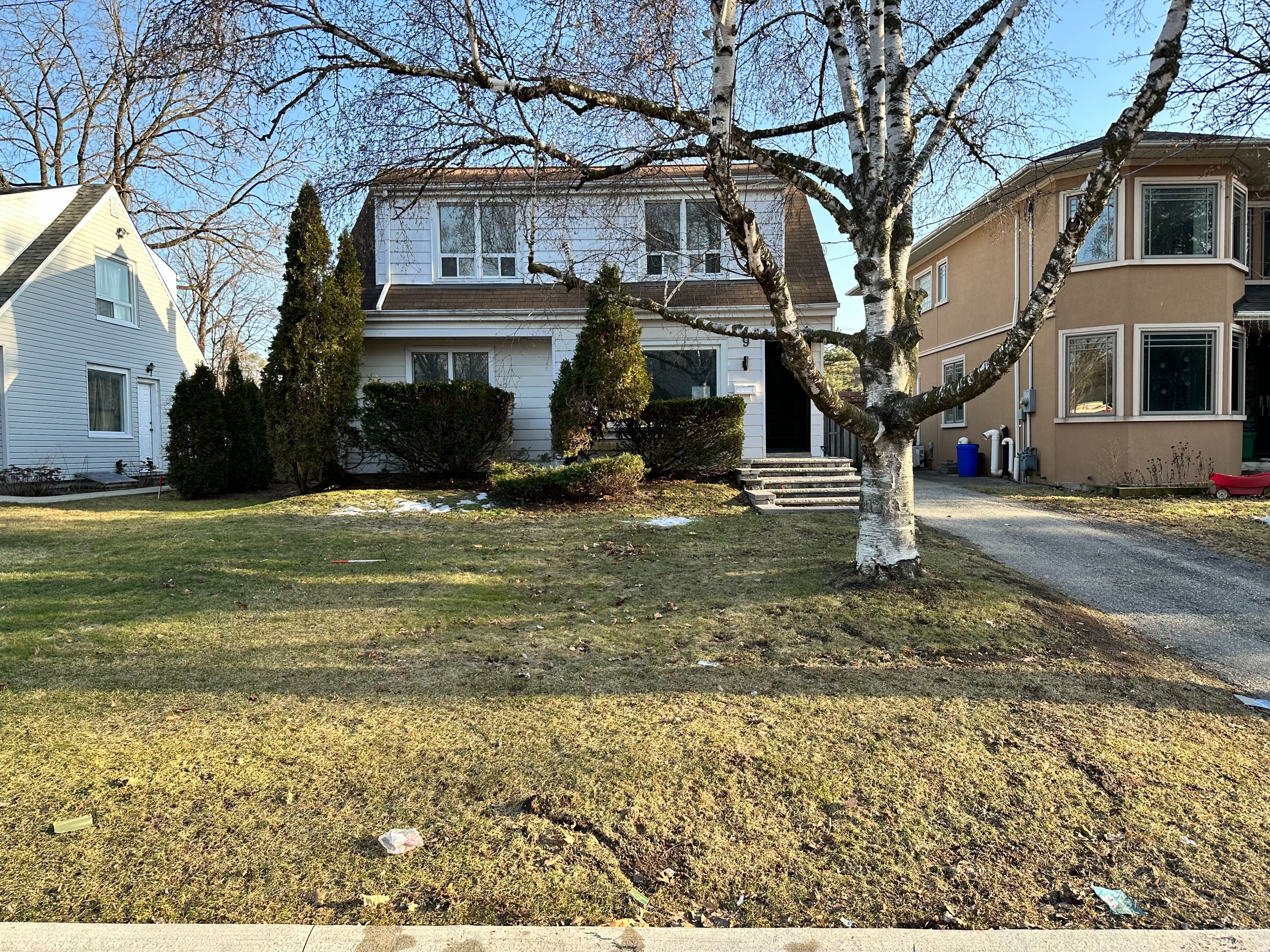$1,000
#Upp-Rm - 9 Roycrest Avenue, Toronto, ON M2N 1R1
Lansing-Westgate, Toronto,


































 Properties with this icon are courtesy of
TRREB.
Properties with this icon are courtesy of
TRREB.![]()
Prime Yonge And Sheppard Location. Nestled In A Quiet, Family Friendly Cul De Sac With Lots Of Privacy In A Ravine Area. Modern, Recently Renovated Home With Tons Of Natural Light Throughout. S/S Appl. Spacious Kitchen With A Walk-Out To Backyard. Hardwood, Laminate And Tile Floors Throughout Entire Home. No Corners Cut When Renovated. This Is A Shared Accommodation House. Each Room Is Its Own Lease, Starting From $900.00. Living Room, Kitchen, Laundry And Bathrooms Are Shared. There Is A $100/Month Per Person Charge For Utilities To Be Included (Gas, Water, Hydro, Lawn Care). This Also Covers Cost Of Common Area Cleaners Once A Month. Parking Is Available At Additional Charge. House Is In Prime Location Just Steps Away From Major Public Transport Routes, Downsview Station, Yonge TTC Subway Line, And Hwy 401. Grocery Stores And Everything Else You Need Within Walking Distance! Earl Bales Park, Trail and Ski Hill Extremely Close by. Beautiful And Cozy, Viewing Is Truly Recommended To See The Comfort, Convenience and Style Of Home.
- HoldoverDays: 90
- Architectural Style: 2-Storey
- Property Type: Residential Freehold
- Property Sub Type: Detached
- DirectionFaces: South
- Directions: Yonge & Sheppard W Of Senlac
- Parking Features: Available, Front Yard Parking, Private, Stacked
- ParkingSpaces: 3
- Parking Total: 3
- WashroomsType1: 1
- WashroomsType1Level: Main
- WashroomsType2: 1
- WashroomsType2Level: Second
- BedroomsAboveGrade: 4
- BedroomsBelowGrade: 2
- Interior Features: Carpet Free, Other, Water Heater, Water Treatment
- Basement: Finished
- Cooling: Central Air
- HeatSource: Gas
- HeatType: Forced Air
- LaundryLevel: Upper Level
- ConstructionMaterials: Aluminum Siding
- Exterior Features: Privacy
- Roof: Asphalt Shingle
- Sewer: Sewer
- Foundation Details: Concrete
- Topography: Flat
- PropertyFeatures: Cul de Sac/Dead End, Greenbelt/Conservation, Library, Park, Public Transit, Skiing
| School Name | Type | Grades | Catchment | Distance |
|---|---|---|---|---|
| {{ item.school_type }} | {{ item.school_grades }} | {{ item.is_catchment? 'In Catchment': '' }} | {{ item.distance }} |



































