$8,900
89 Yonge Boulevard, Toronto, ON M5M 3G8
Bedford Park-Nortown, Toronto,
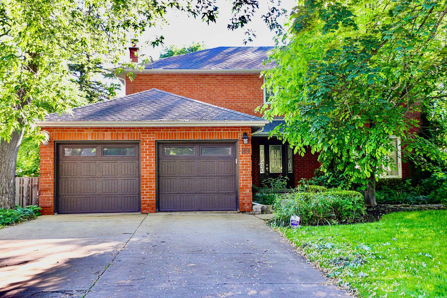

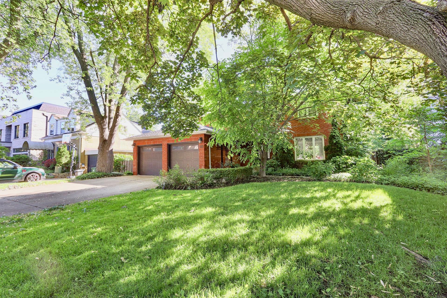
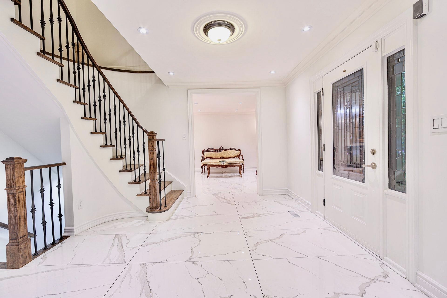
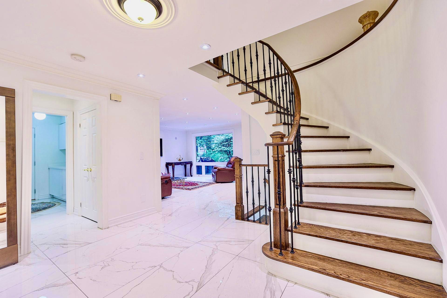





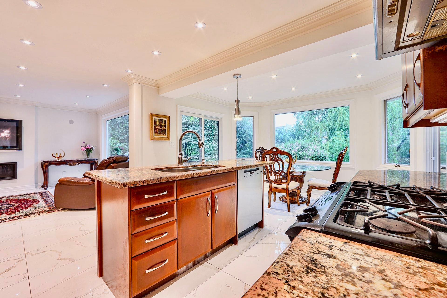
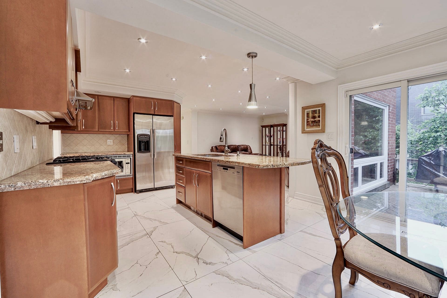
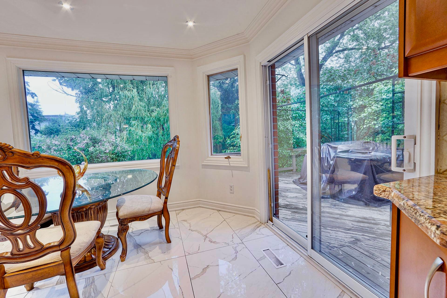
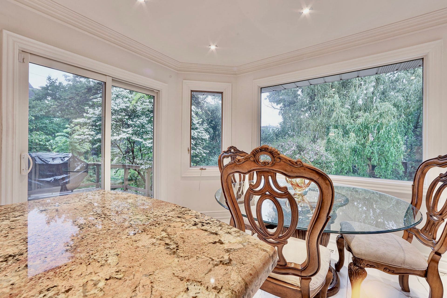



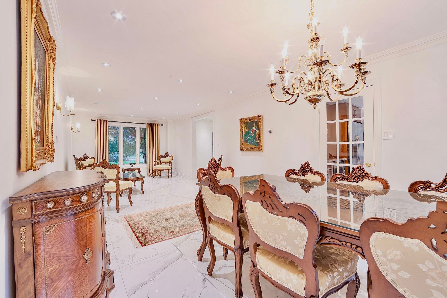

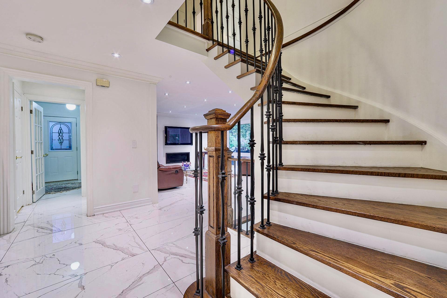
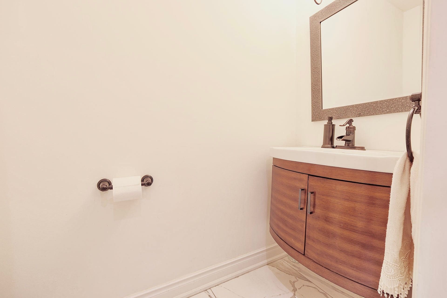

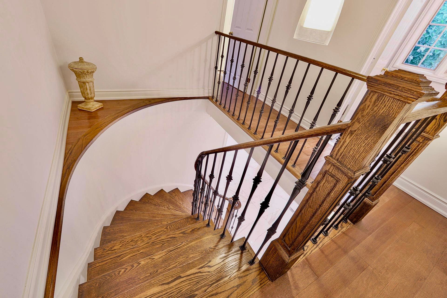




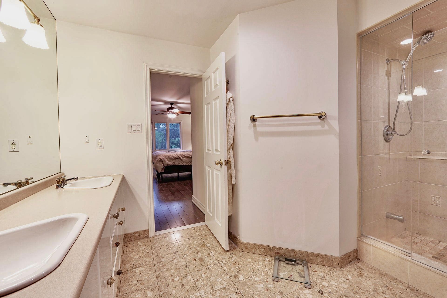

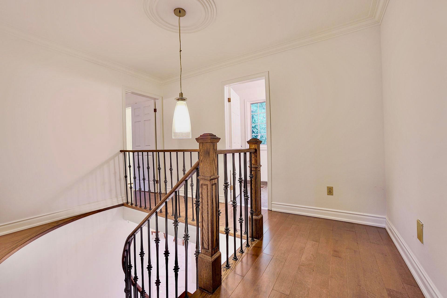



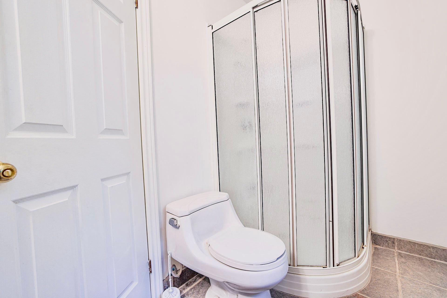
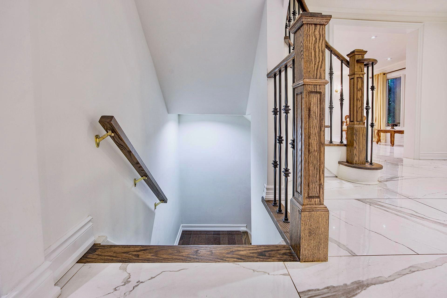
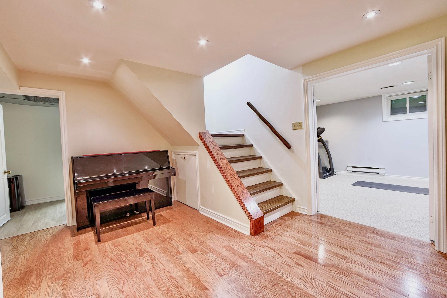
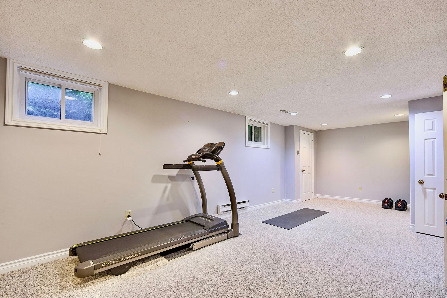


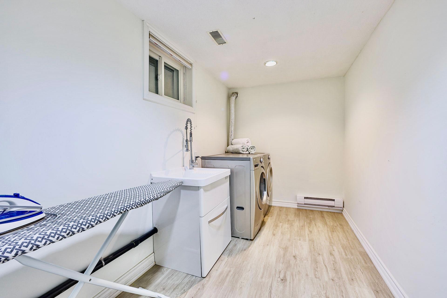
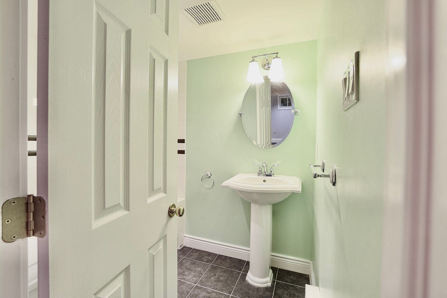
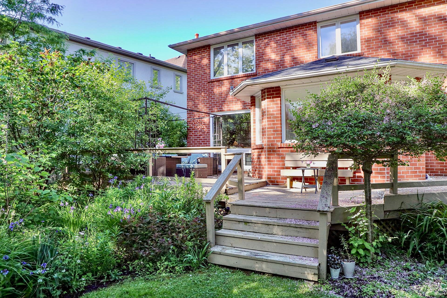
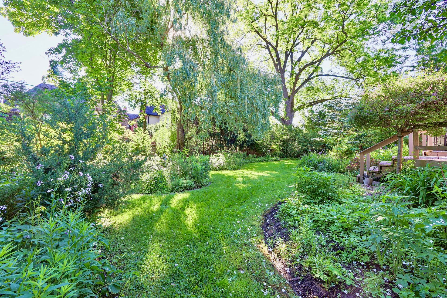
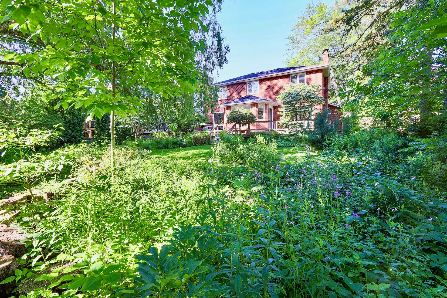
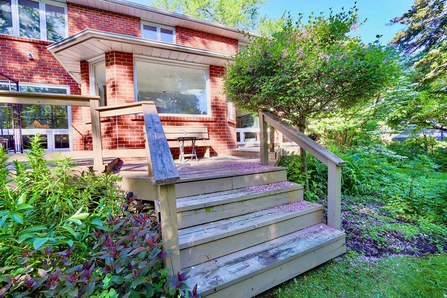
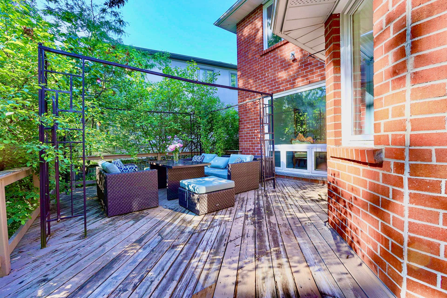

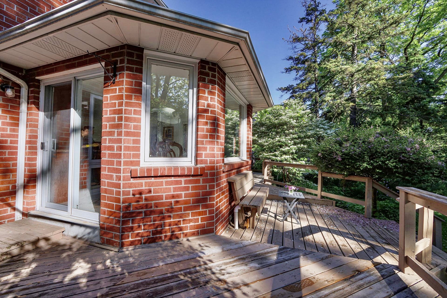
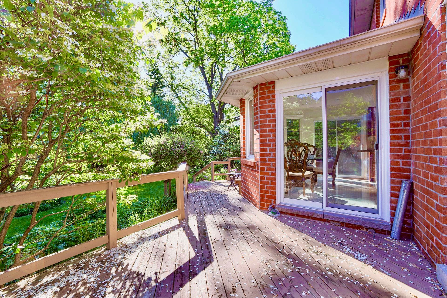

 Properties with this icon are courtesy of
TRREB.
Properties with this icon are courtesy of
TRREB.![]()
A Must-See Home in the Prestigious Cricket Club Neighborhood Located in the sought-after Cricket Club area, this stunning home combines luxury, comfort, and privacy. With 4 + 2 bedrooms, it offers ample space for family living and entertaining, enhanced by elegant marble floors throughout.The open-concept layout seamlessly connects the gourmet kitchen, featuring high-end stainless steel appliances, to a sunny breakfast area. Sliding doors on both sides of the kitchen lead to a deck overlooking a beautifully landscaped, private English-style garden surrounded by mature trees.The fully finished basement includes a private in-law suite with its own recreation room and a cold room equipped with a wine rack, insulation, and thermometer ideal for wine storage.This property also boasts rare parking space for up to 8 cars. **EXTRAS** Tenant Responsible For All Utilities, Landscaping, Snow Removal.
- HoldoverDays: 90
- Architectural Style: 2-Storey
- Property Type: Residential Freehold
- Property Sub Type: Detached
- DirectionFaces: West
- GarageType: Attached
- Directions: Wilson & Yonge Blvd
- Parking Features: Private
- ParkingSpaces: 4
- Parking Total: 6
- WashroomsType1: 1
- WashroomsType1Level: Main
- WashroomsType2: 1
- WashroomsType2Level: Basement
- WashroomsType3: 1
- WashroomsType3Level: Basement
- WashroomsType4: 1
- WashroomsType4Level: Second
- WashroomsType5: 1
- WashroomsType5Level: Second
- BedroomsAboveGrade: 4
- BedroomsBelowGrade: 2
- Interior Features: Water Heater, In-Law Suite, Guest Accommodations, Carpet Free, Auto Garage Door Remote
- Basement: Finished
- Cooling: Central Air
- HeatSource: Gas
- HeatType: Forced Air
- LaundryLevel: Lower Level
- ConstructionMaterials: Brick
- Roof: Shingles
- Pool Features: Other
- Sewer: Sewer
- Foundation Details: Concrete Block
- Parcel Number: 103540117
- LotSizeUnits: Feet
- LotDepth: 154
- LotWidth: 64.77
| School Name | Type | Grades | Catchment | Distance |
|---|---|---|---|---|
| {{ item.school_type }} | {{ item.school_grades }} | {{ item.is_catchment? 'In Catchment': '' }} | {{ item.distance }} |



























































