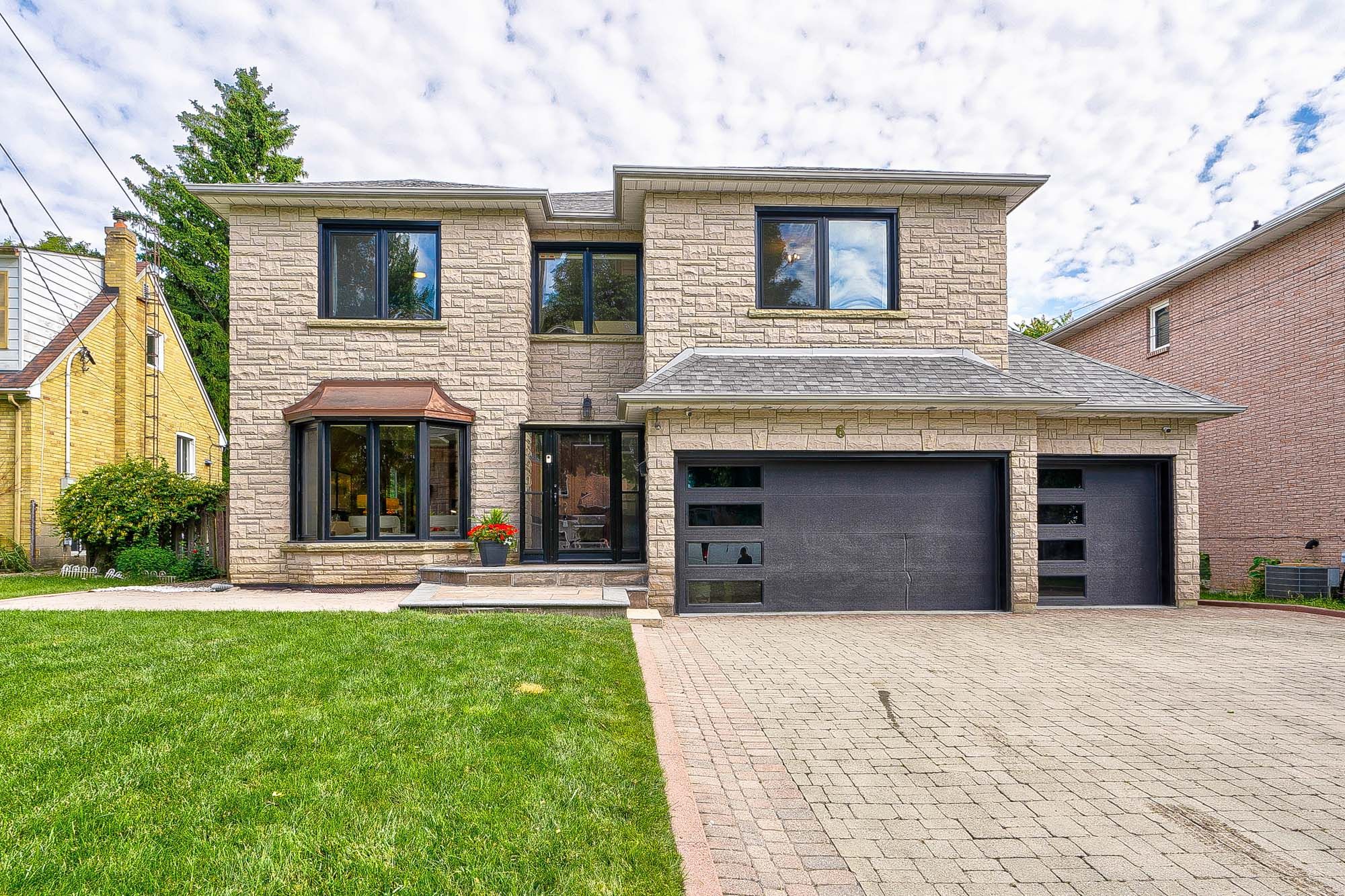$8,500
6 Lailey Crescent, Toronto, ON M2N 4G9
Willowdale East, Toronto,
7
|
6
|
5
|
0 sq.ft.
|











































 Properties with this icon are courtesy of
TRREB.
Properties with this icon are courtesy of
TRREB.![]()
Prime Location: Quiet Crt On 55.41Ft(74Ft Back)X120Ft/Private: Tranquil Backyard-Rarely Available 3Cars Garage W/Stone-Brick Exterior*Executive-Timeless & Spectacular Flr On 5+2Bedrms Apx 4000Sf Plus Walk-Up Finished Bsmt w/ Gas Fireplace, Wet Bar, Sauna.*Grand 2Storey Open/Soaring 17Ft Height Foyer W/Granite Floor, High Ceiling(Main:10Ft), Child Safe Quiet Cul-De-Sac. Top Ranked Schools, Dining, Library, Shopping. Easily Access To Highways & Public Transit.
Property Info
MLS®:
C12016222
Listing Courtesy of
EVERLAND REALTY INC.
Total Bedrooms
7
Total Bathrooms
6
Basement
1
Lot Size
6649 sq.ft.
Style
2-Storey
Last Updated
2025-03-13
Property Type
House
Listed Price
$8,500
Rooms
More Details
Exterior Finish
Brick
Parking Cover
3
Parking Total
5
Water Supply
Municipal
Foundation
Sewer
Summary
- HoldoverDays: 90
- Architectural Style: 2-Storey
- Property Type: Residential Freehold
- Property Sub Type: Detached
- DirectionFaces: North
- GarageType: Attached
- Directions: W.Bayview /N.Shepperd/N.Empres
- ParkingSpaces: 5
- Parking Total: 8
Location and General Information
Parking
Interior and Exterior Features
- WashroomsType1: 1
- WashroomsType1Level: Second
- WashroomsType2: 2
- WashroomsType2Level: Second
- WashroomsType3: 1
- WashroomsType3Level: Second
- WashroomsType4: 1
- WashroomsType4Level: Basement
- WashroomsType5: 1
- WashroomsType5Level: Main
- BedroomsAboveGrade: 5
- BedroomsBelowGrade: 2
- Interior Features: Sauna, Built-In Oven
- Basement: Finished, Walk-Up
- Cooling: Central Air
- HeatSource: Gas
- HeatType: Forced Air
- ConstructionMaterials: Brick
- Roof: Asphalt Shingle
Bathrooms Information
Bedrooms Information
Interior Features
Exterior Features
Property
- Sewer: Sewer
- Foundation Details: Other
- Parcel Number: 100680025
- LotSizeUnits: Feet
- LotDepth: 120
- LotWidth: 55.41
Utilities
Property and Assessments
Lot Information
Sold History
MAP & Nearby Facilities
(The data is not provided by TRREB)
Map
Nearby Facilities
Public Transit ({{ nearByFacilities.transits? nearByFacilities.transits.length:0 }})
SuperMarket ({{ nearByFacilities.supermarkets? nearByFacilities.supermarkets.length:0 }})
Hospital ({{ nearByFacilities.hospitals? nearByFacilities.hospitals.length:0 }})
Other ({{ nearByFacilities.pois? nearByFacilities.pois.length:0 }})
School Catchments
| School Name | Type | Grades | Catchment | Distance |
|---|---|---|---|---|
| {{ item.school_type }} | {{ item.school_grades }} | {{ item.is_catchment? 'In Catchment': '' }} | {{ item.distance }} |




















































